Who Loves a Good Before and After Photo?
I just love looking at pictures of Before and After shots, mostly for home design and decor, but also weight loss, or hair styles. Why are we so drawn to seeing the Before and After or drastic changes? I believe it’s because we always hope to do better and seeing improvement means making progress. It’s an act of moving forward and now, more than ever, I long for the movement. Today we will focus on home renovation or redesign but please tell me about your favorite before and after photos.
Favorites from the Internet
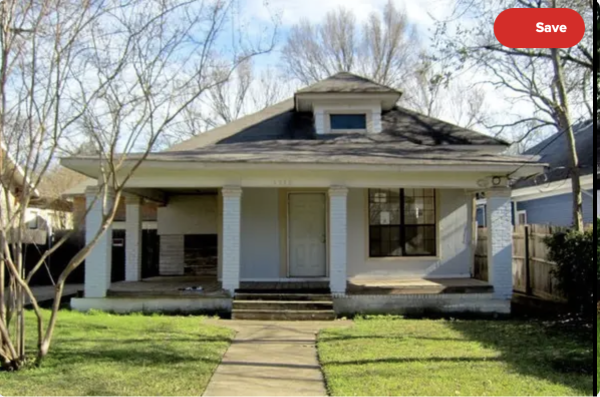
Now look at the amazing curb appeal!
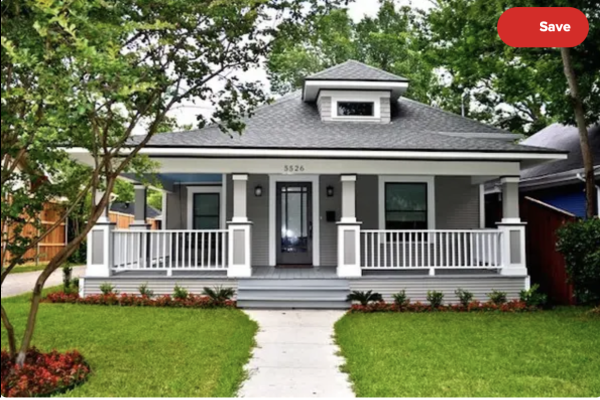
What a difference a little paint and landscaping will do.
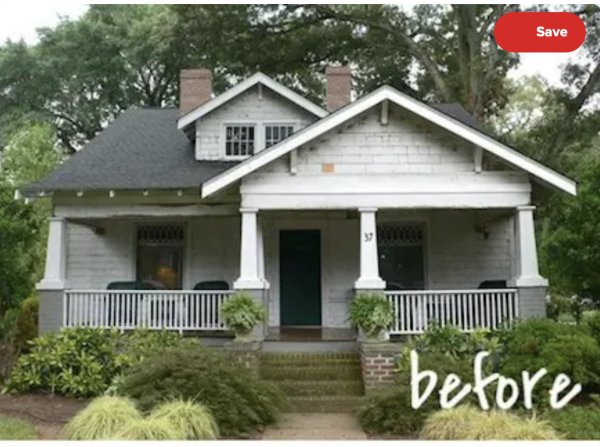
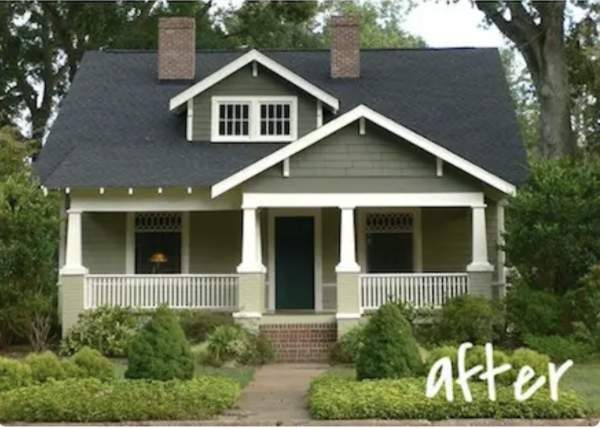
I find this transformation with faux shutters and an eyebrow entry to be so elegant.
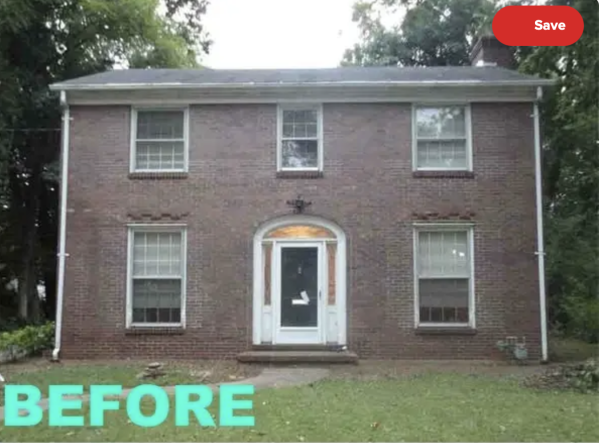
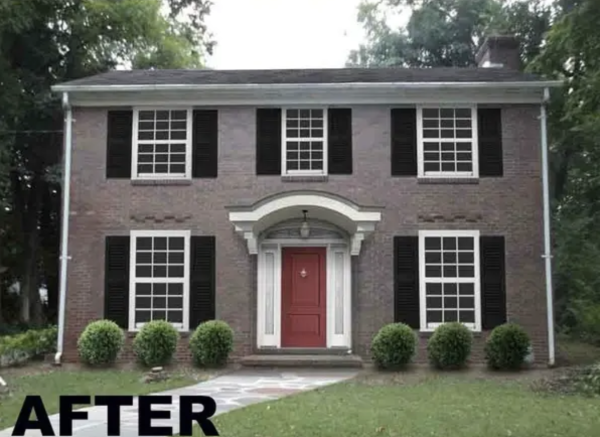
Just by adding an overhang, new paint, landscaping and window boxes this house goes from drab to fabulous.
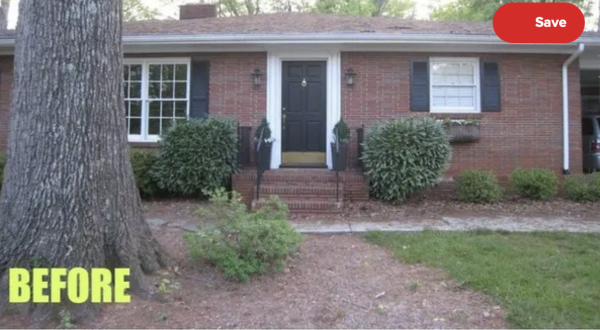
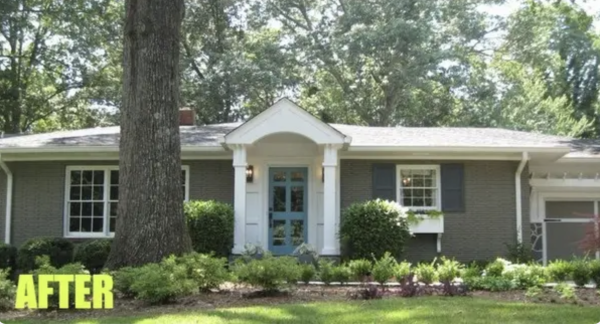
Of course, the masters of renovation are Chip and Joanna Gaines. I know I have watched my share of Fixer Upper. This particular project resonates with me as I love rescuing old homes.
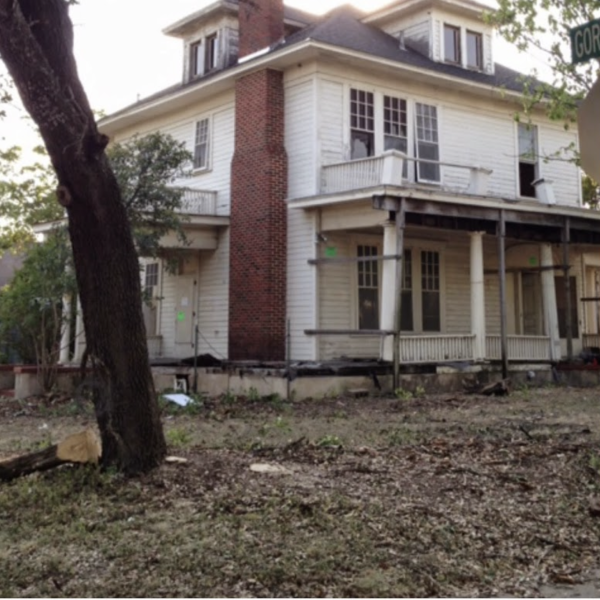
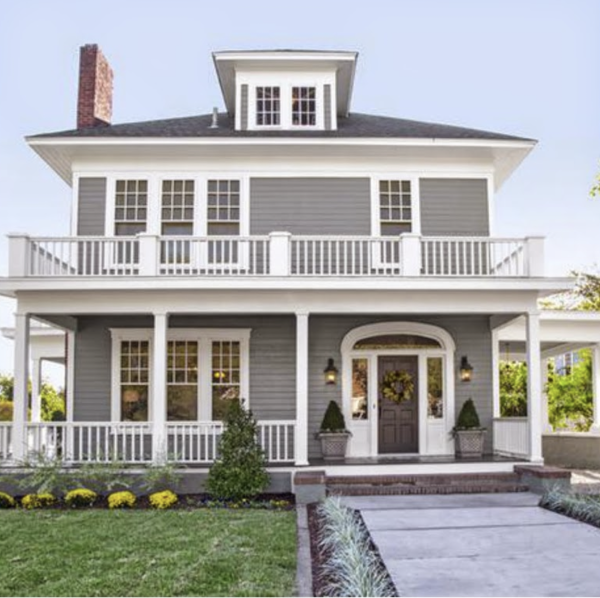
Here is another charmer. The trees along the front plane of the house really help reduce the awkward spacing of the windows.
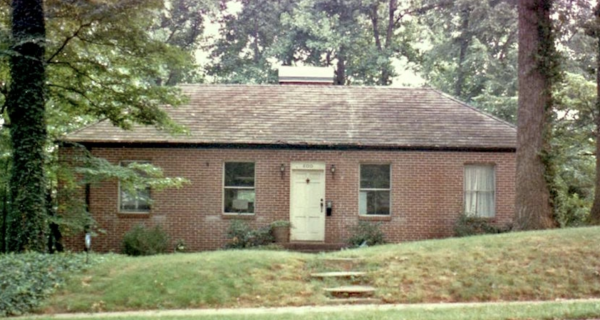
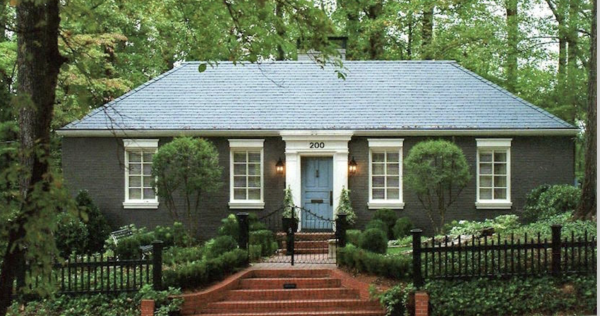
Our Home~Exterior
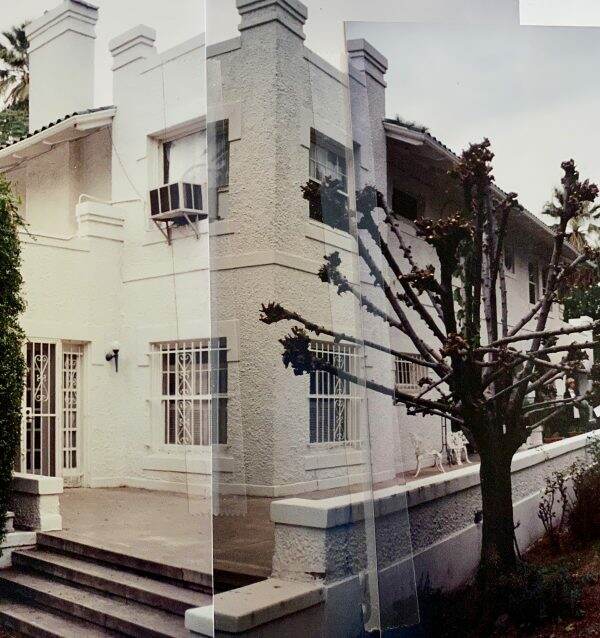
Which leads us to our rescue projects, the great transformations of our home, a 1912 Mission Revival house. We bought it in 1999 and it was uninhabitable. No central air conditioning, the old Frankenstein switch to turn off the electricity, cloth wire and knob and tube connections with an old coal chute to the basement.
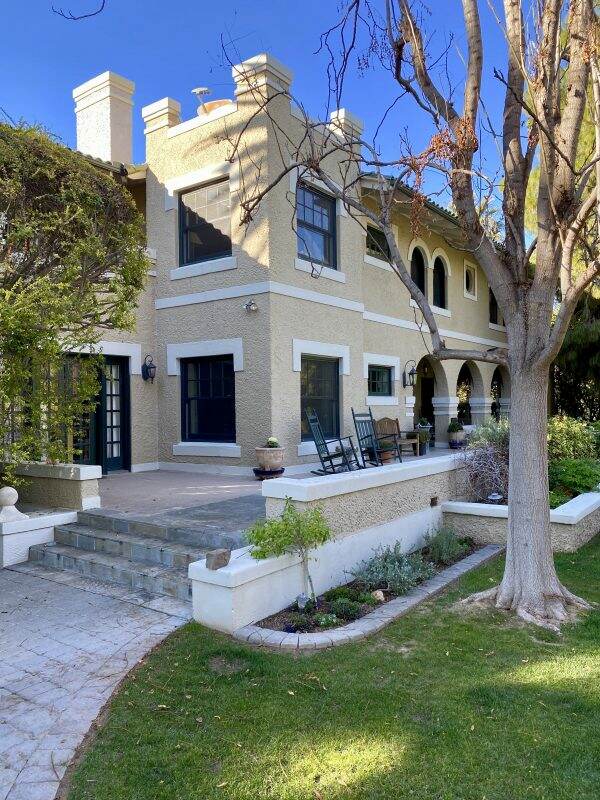
Even with all the dated infrastructure, historic homes are typically built with consideration of the sun patterns, the best placement on the lot with smaller rooms to heat and cool. Large overhangs and a bumpy exterior are all designed to keep the home cool during our hot summers.
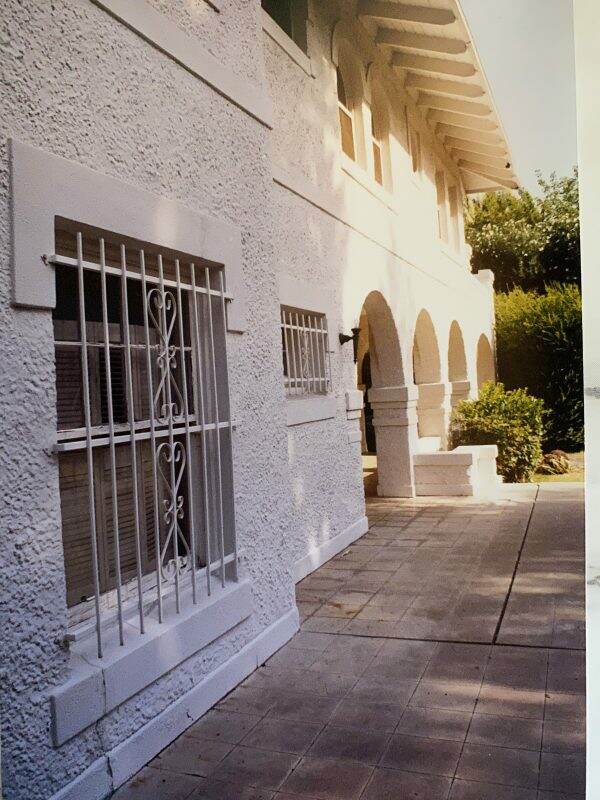
The restoration/renovation took 3 full years vs. the 1 year our contractor promised (long story here), as everything needed to be replaced and updated. We are officially listed as the Olney/Ellingwood House by the United States Department of the Interior’s National Register of Historical Places.
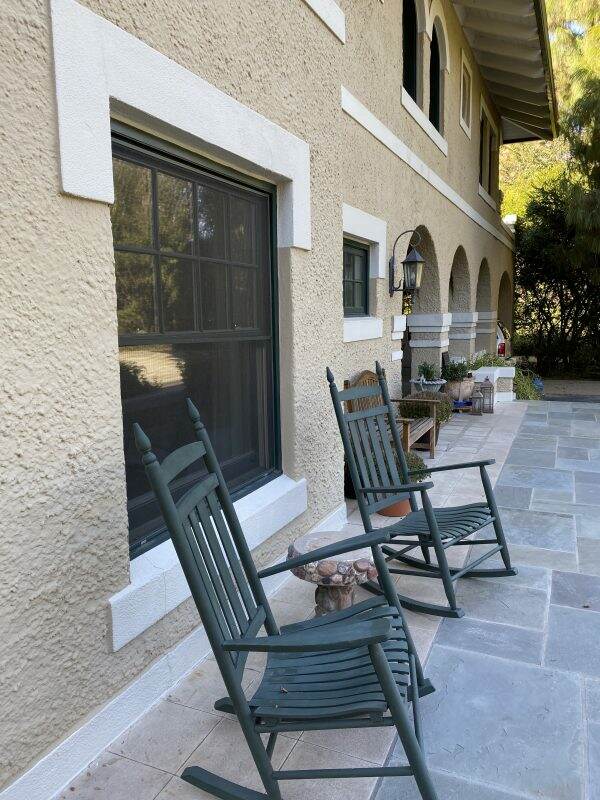
To see more before and after photos and a detailed post on the front of the house restoration, click here.
The Guest Cottage
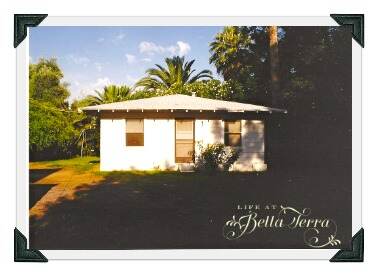
The year we purchased our home, in 1999, we had an open house for friends and neighbors. As part of the fun we asked our guests’ thoughts about our purchase, and one clever person wrote that our guest cottage looked like a sharecropper’s cottage. The bathroom ceiling had collapsed due to a leak and it was clearly uninhabitable.
We renovated this structure first so we could have a place to gather with the architect and contractor.
It is time to paint this cute little house again and wondering if I should keep the green or consider something else. Surrounded by so much foliage, I like that it blends in with the environment.
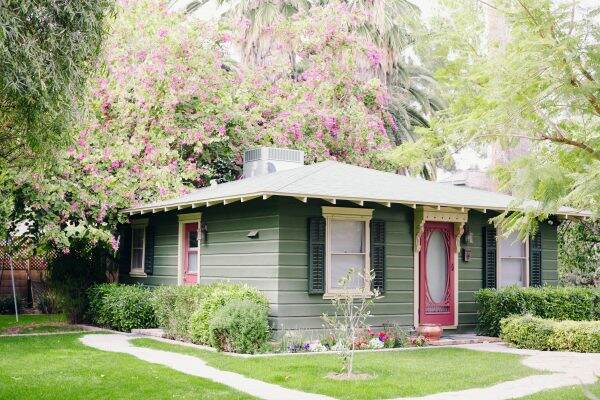
The Well Tower
One of the original structures on the property is a well or water tower. Dilapidated and non-functioning the scary looking condition existed years before we bought it. With a collapsed roof, the well tower became a big pigeon sanctuary and was ankle deep in pigeon poop. So gross.
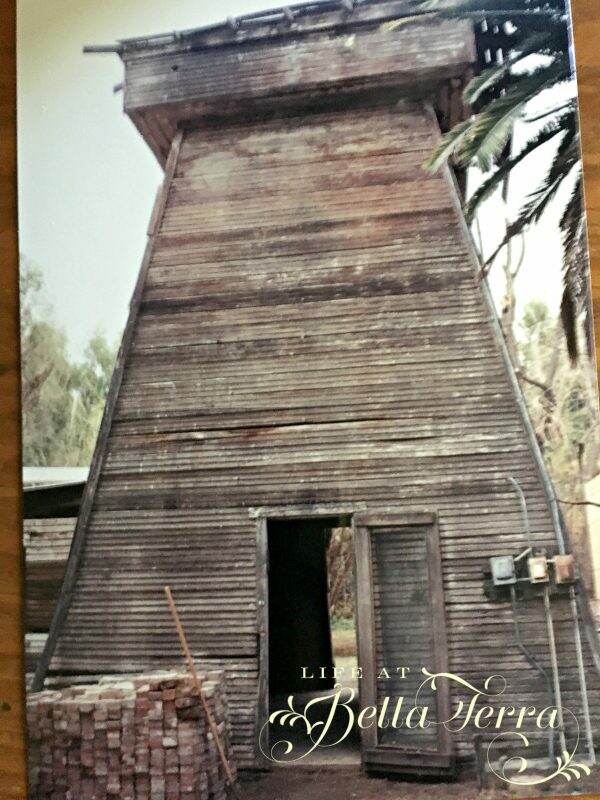
Here is the well tower today. The first level is my potting area and you can reach the upper two levels by 2 circular staircases. For fun and in case of fire, the fireman’s pole is added to the rear.
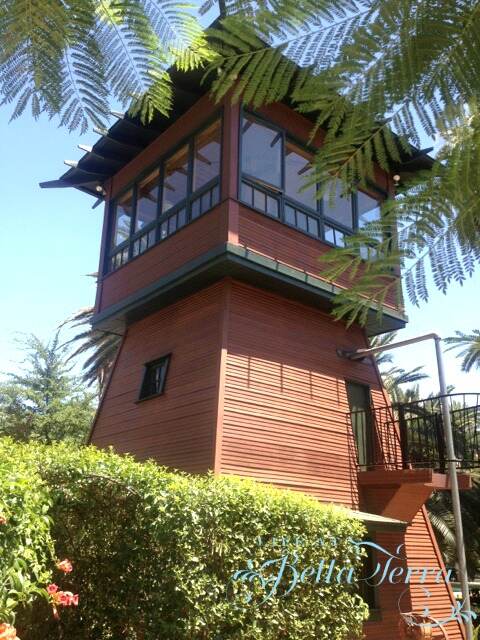
To read the full post on the well tower restoration project, click here.
My Last Restoration Project
I have renovated many homes for resale. The restoration of a 1922 Jeffersonian home is really a highlight and accomplishment for me. This home stood empty for 20 years and the backyard was a rabbit warren of small, creepy apartments. Certainly a passion project for me and now it is owned by a young family who call it their forever home.
Though it is hard to see the neglect and decay of this home on the photo below, here is the front before ~aluminum siding, rotted columns, porch roof collapsing and security bars on the doors.
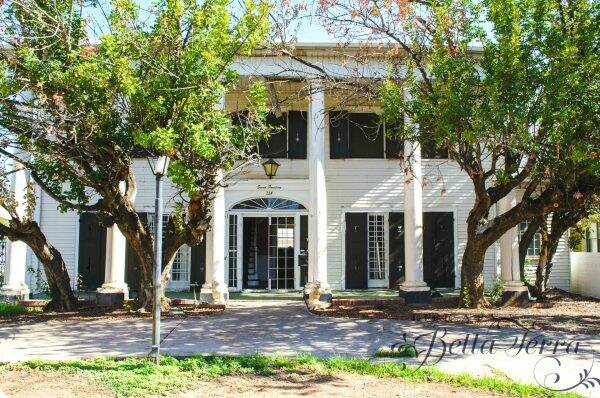
Here is the after with a new roof, original siding restored, shutters repaired or replaced, new landscaping and a beautiful front entrance.
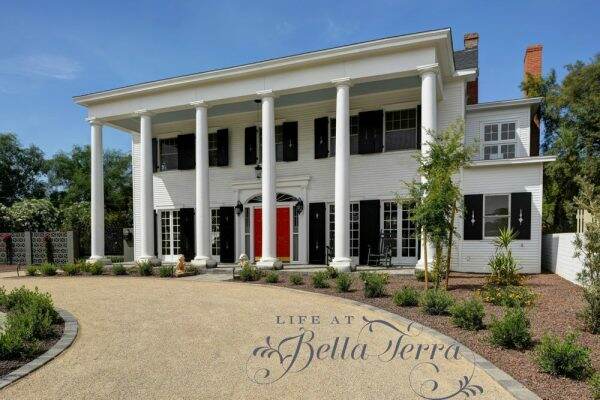
The back of the house had a horrible addition (one large room, no windows). That was removed and a new 2 story addition with a family room and an upstairs master suite are added. Stone patio and landscaping make a big difference.
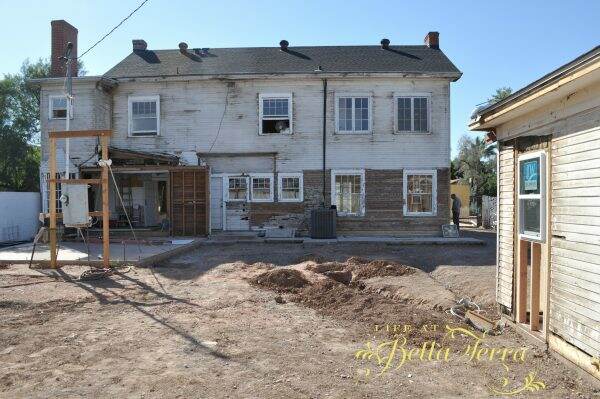
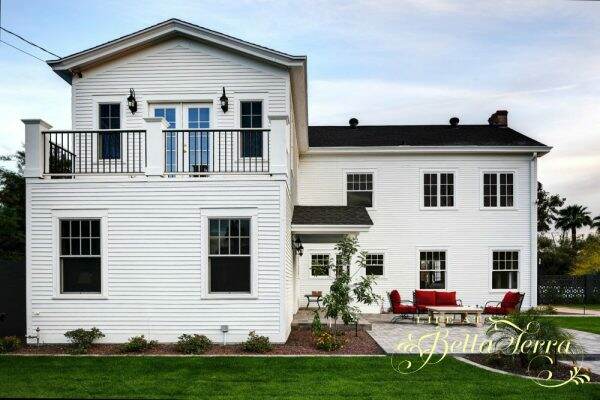
After demolishing one of the creepy apartments in the back yard, we find the original garage with barn doors that are not salvageable.
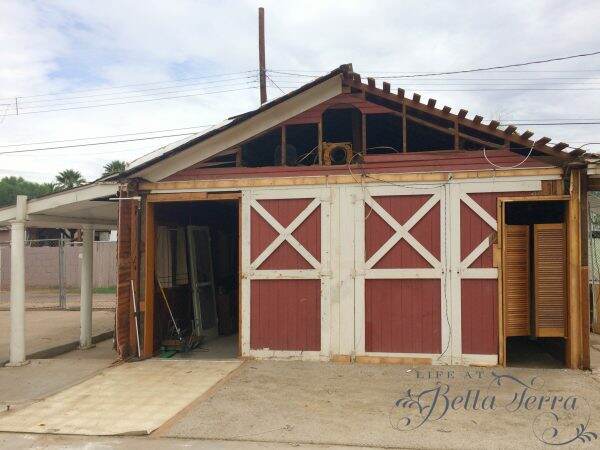
What do you think? Isn’t this the sweetest guest cottage? Now the bougainvillea is growing over the arbor.
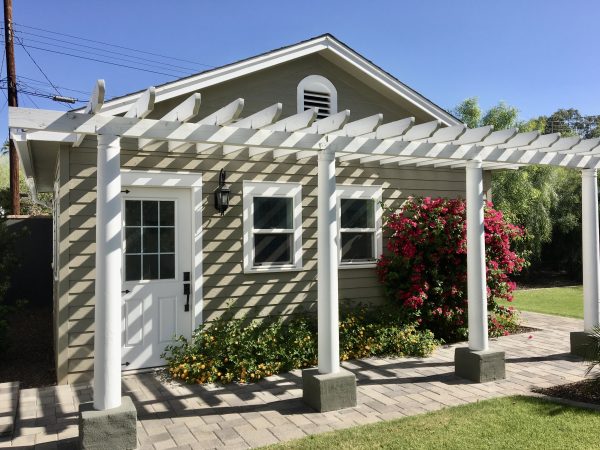
There is a much more detailed post showing this renovation of both the inside and out here. This is one of my longest posts, but I promise you will not be disappointed to see the outcome of this gorgeous old home.
In Summary
I could go on and on about restorations, renovations, before and after photos. I have done 9 homes and all were in very poor condition. There is such joy gained from rescuing these older homes that are filled with memories and history. I am longing to tackle another.
If you would like to see more about the restoration of our home, I have written 5 chapters called the Restoration Chronicles. Just use those search words on my blog page, and they will pop up.
Thanks for joining me today! Happy Wednesday, friends.

P.S. Remember Prime Day ends today so if you are looking for great bargains online, check out yesterday’s post on everything you need to know about Prime Day here.