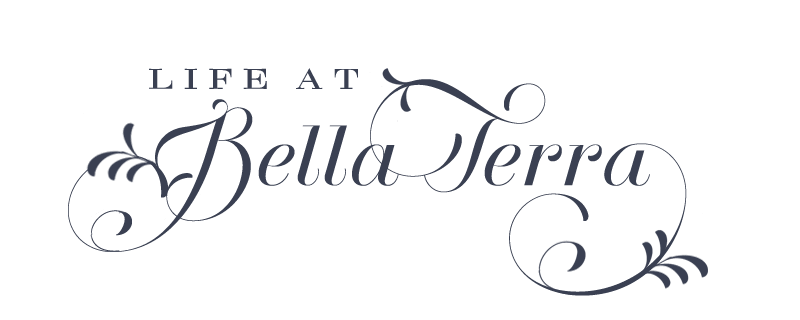It is our understanding that the guest cottage was moved from an adjacent property sometime in the 1940s. A dear friend described it as a “sharecropper’s cottage” during our pre-renovation party. There had been a ceiling leak in the bathroom that caused the entire ceiling to collapse and the debris was left there for years. The exterior was rather boring but it has a kitchen, living room, bedroom and bath with a claw-foot tub (that we removed and used in our daughter’s bathroom in the main house). It was one of the first buildings we renovated on the property because we used it primarily for contractor meetings as we lived in the double-wide trailer next to it. In retrospect- what was I thinking!?!?
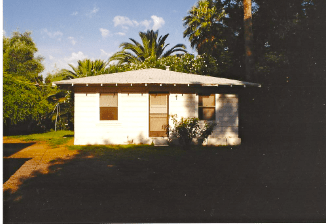
With a new coat of paint, brings the cottage to life. Situated in the far north western corner of our property, the shades of green blend in beautifully with the lush backdrop. Sweet touches are added~antique French shutters, an overhang and a decorative screen door.
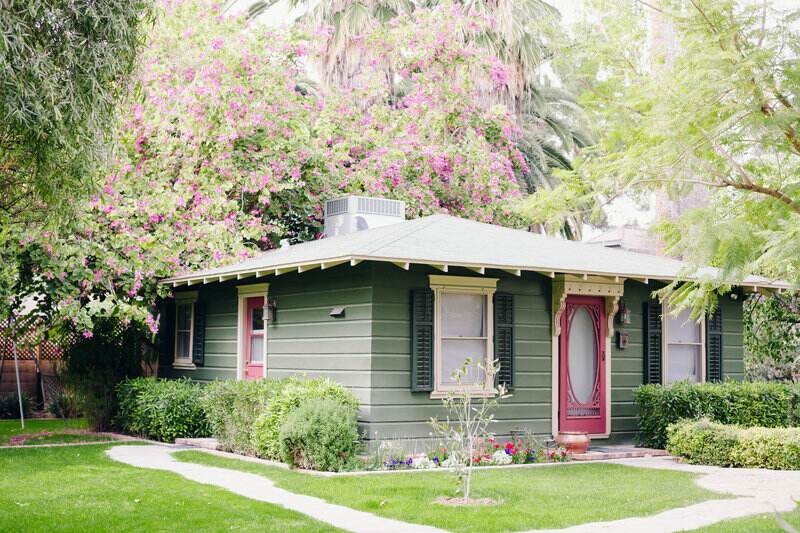
The Interior
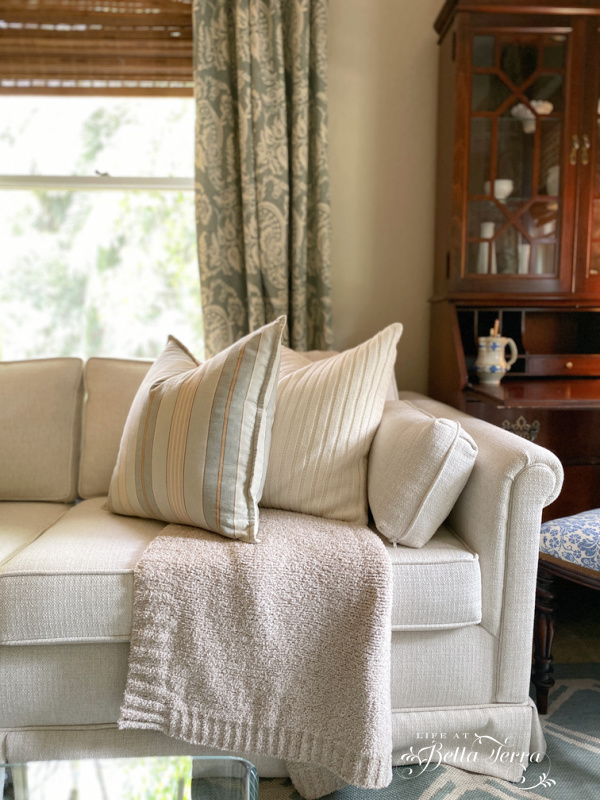
The kitchen is a great size and has everything you could possibly want or need.
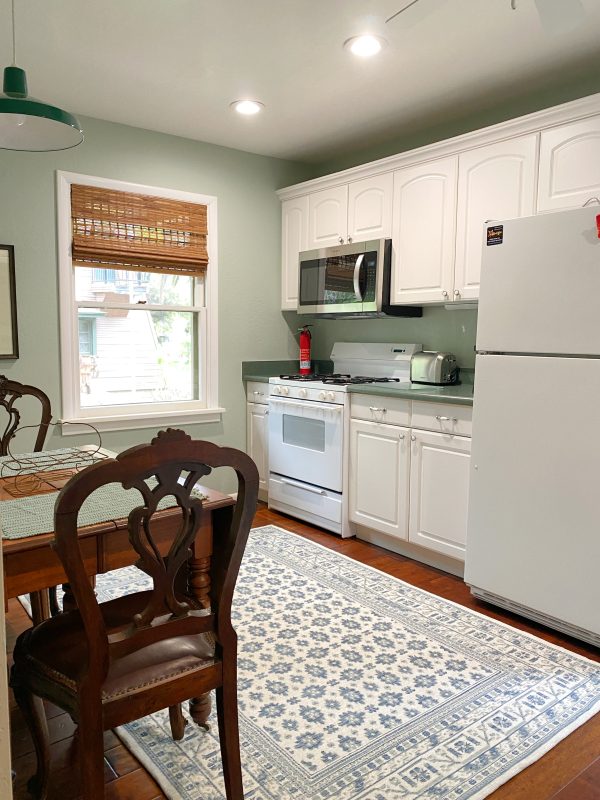
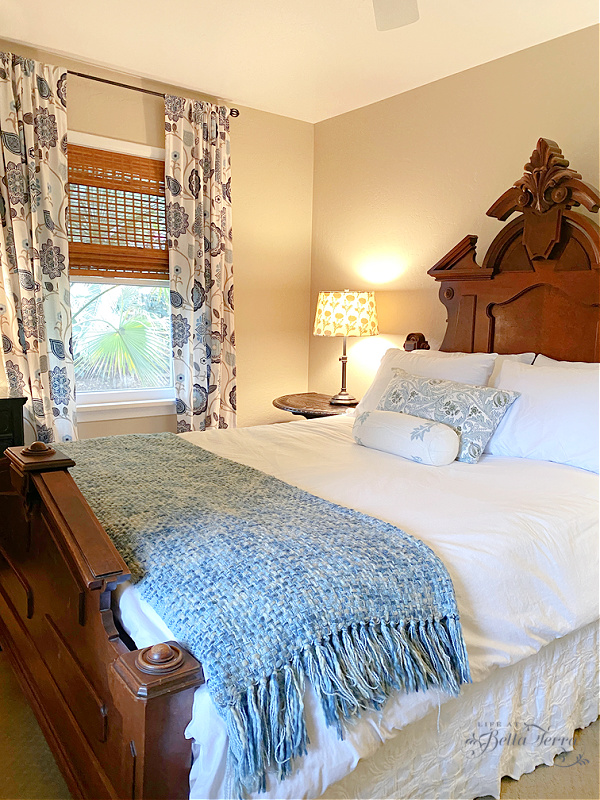
There is so much history with the pieces in the bedroom. When I purchased an 1894 Victorian in the San Francisco Bay Area, this stunning bed was left behind. It’s ornate head and foot board, are reminiscent of the city’s history.
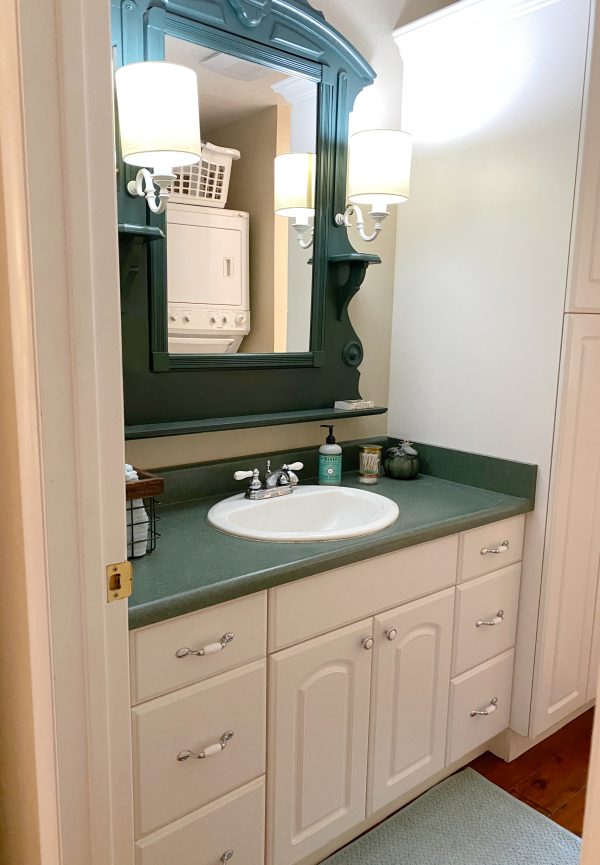
The bathroom is small but well appointed with its own stackable washer/dryer. This cottage is a wonderful private place for our guests to stay.
