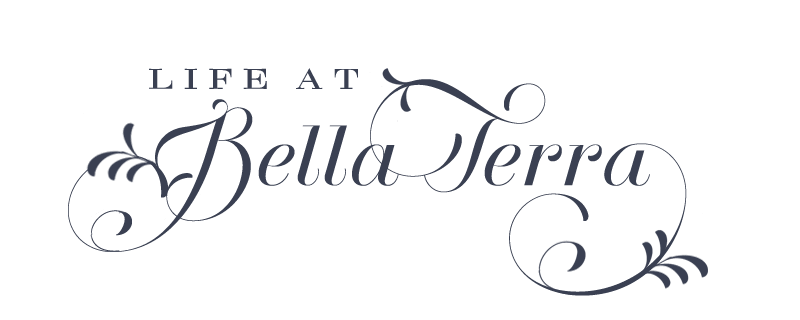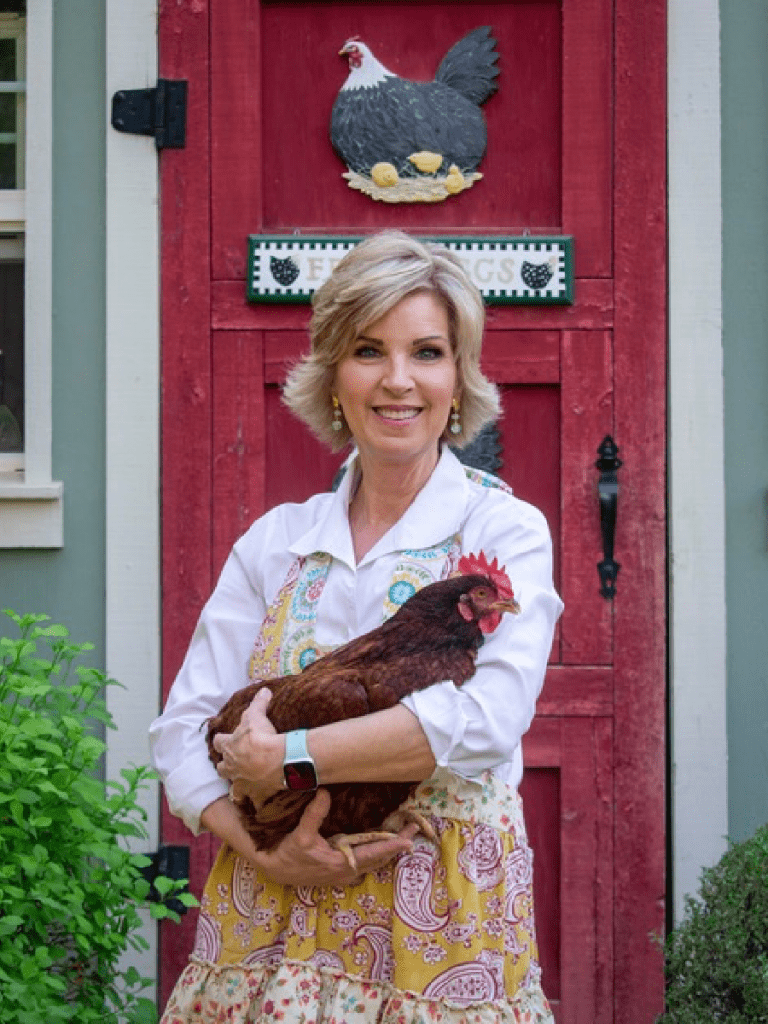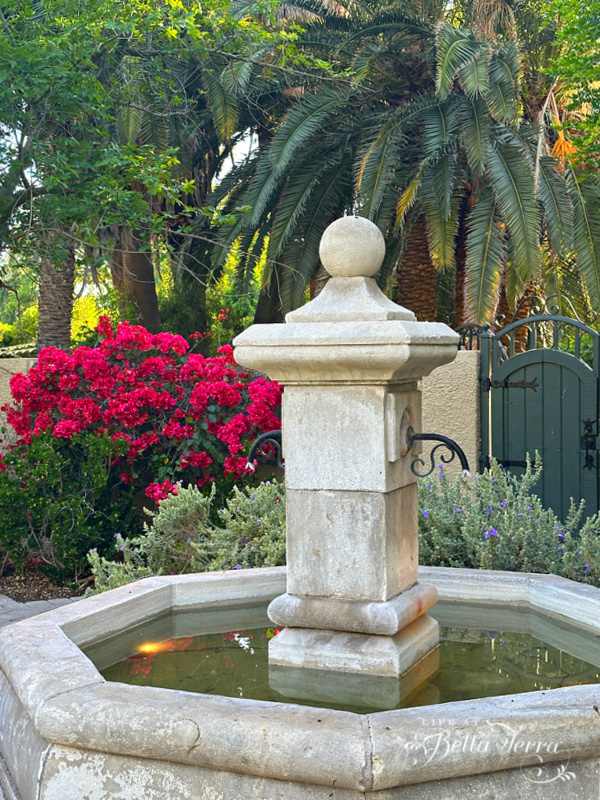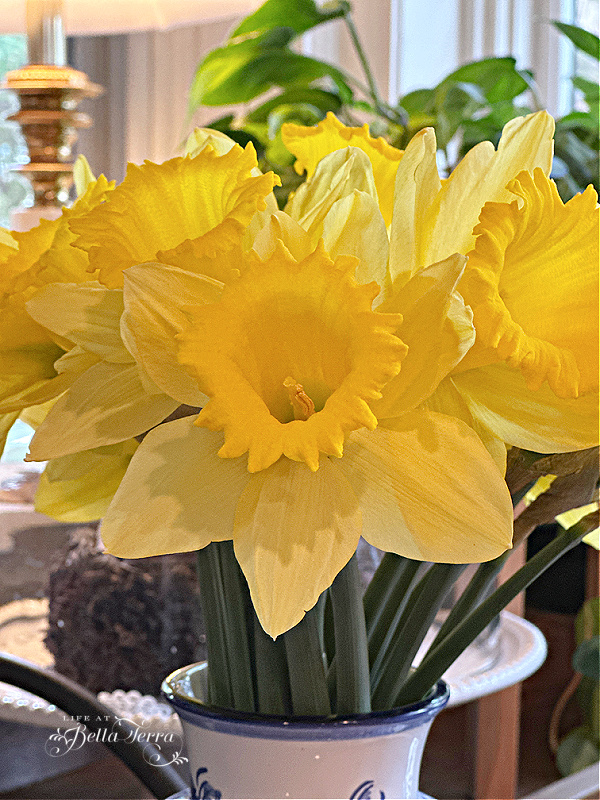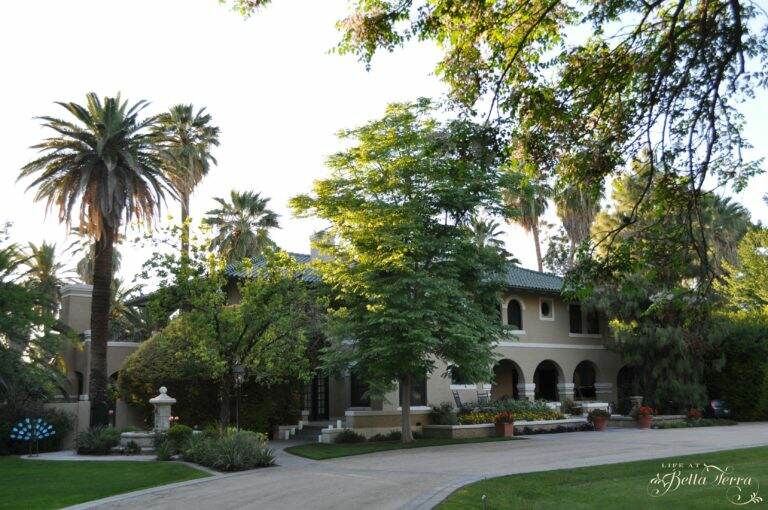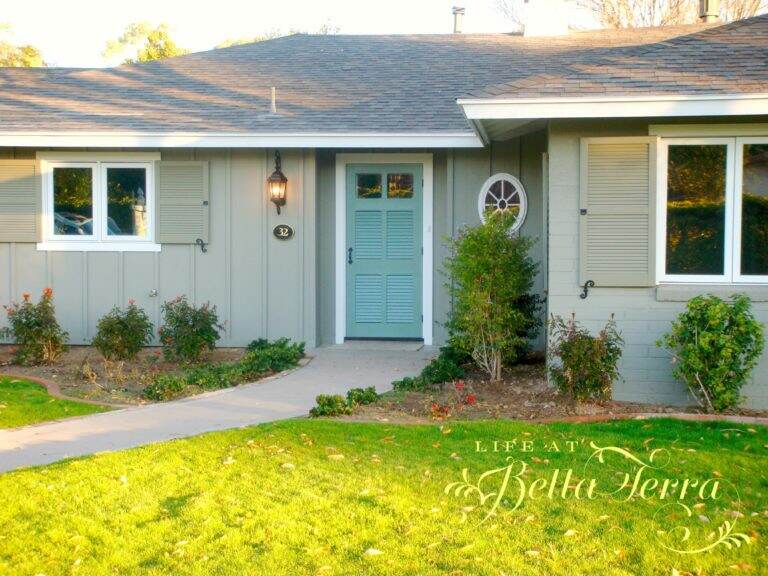From My Heart to Yours: A Re-introduction
Hello and welcome! Whether you’ve just joined me or you’ve been here from the beginning, I thought it might be time to (re)introduce myself and share a little more about the heart behind Life at Bella Terra. I’m Mary Crozier, and I write from a historic home in Phoenix that’s full of creaky charm, evolving projects,…
