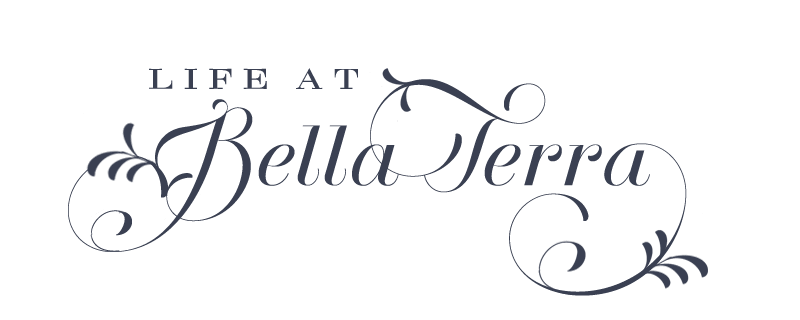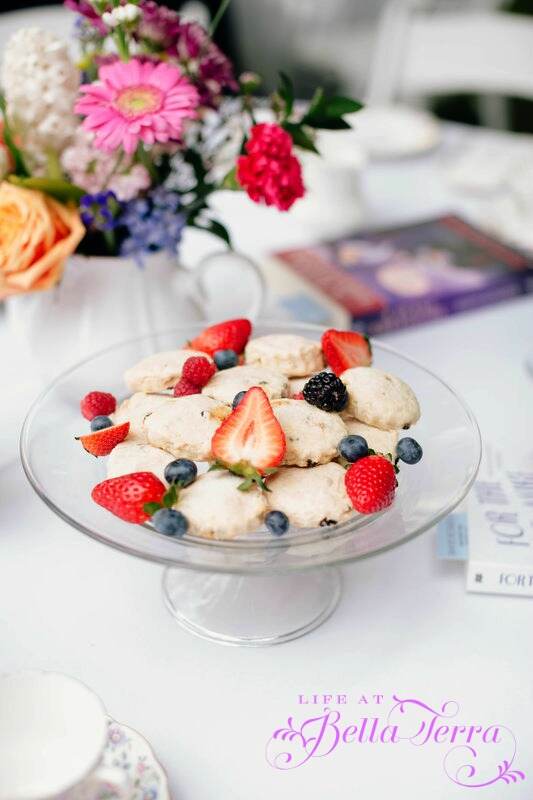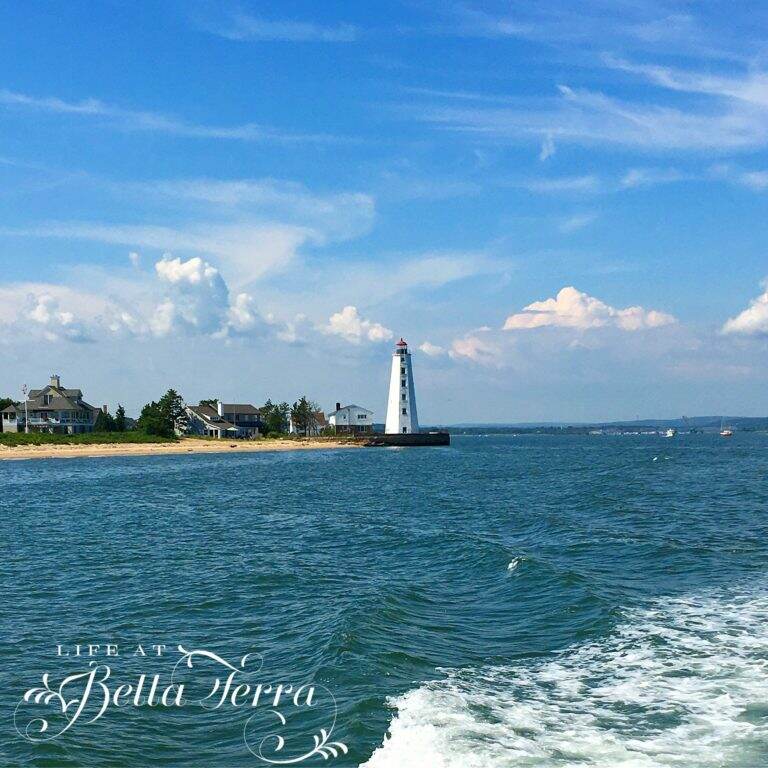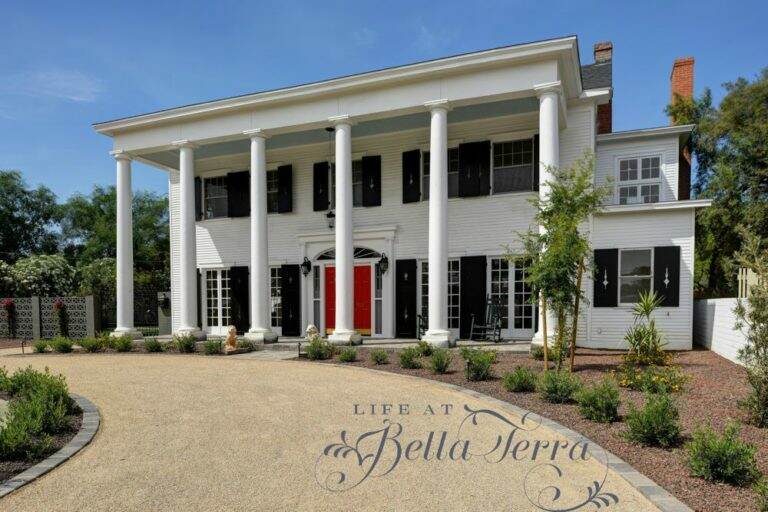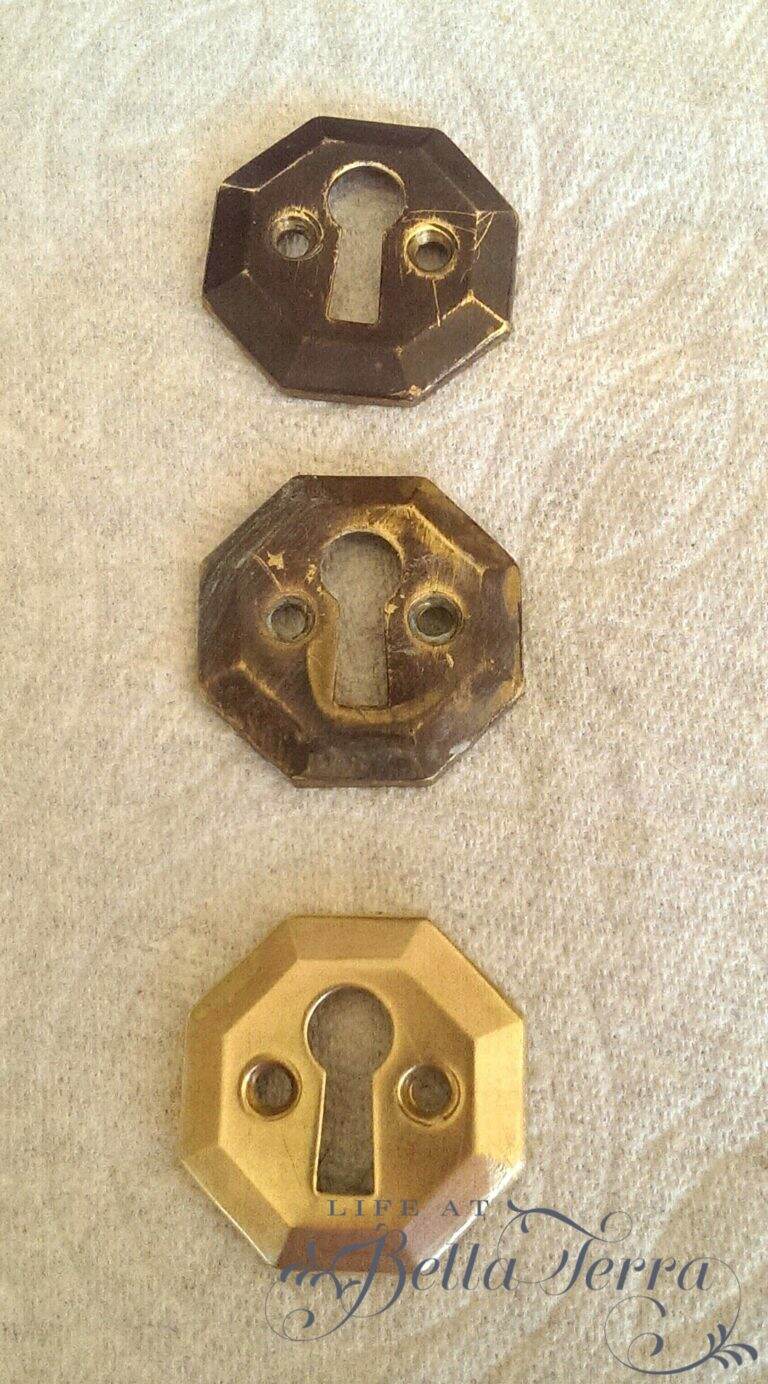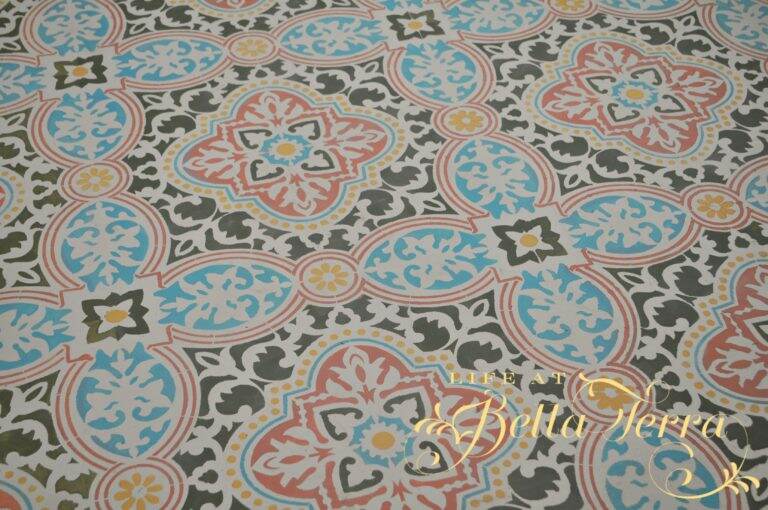It’s Been A Year!
A year ago today, I sent my first blog post of Life at Bella Terra. It was an intimidating moment, because I thought “who would ever want to read this?” I don’t consider myself a very good writer and I’m really trying to improve upon that. But your words of encouragement have brought me back…
