Pool House Renovation
Motivated by a recent visit from a friend and her mom, I am excited to be making changes to our dated pool house. Nothing like a fresh coat of paint and new flooring to completely transform the space. I will also need your help and feedback on design choices for the pool house renovation.
The Building
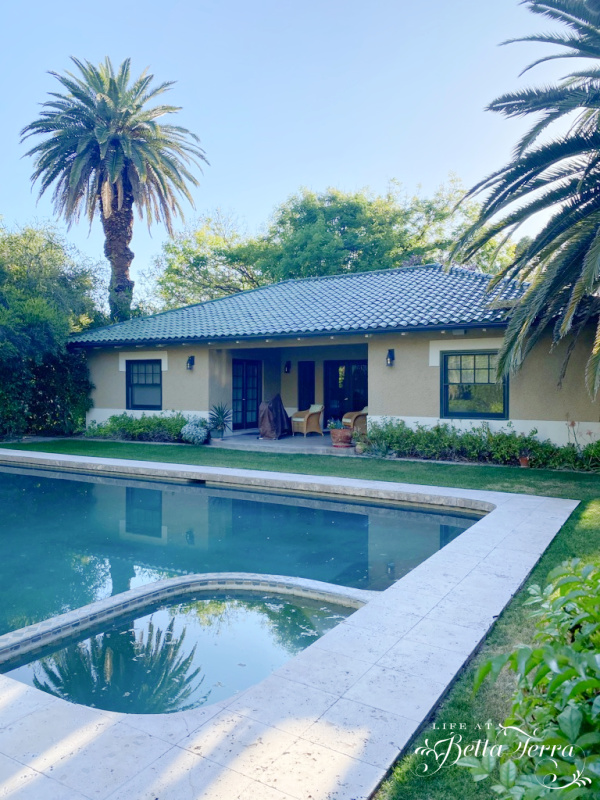
This 845 livable square foot space has had many uses over the last 22 years. It is one of three new buildings on our historical property (the other being the garage and hen house)that we constructed in 2000. It is always where we house our guests so they can have privacy and space to themselves.
The current color scheme is blue, white and yellow. After winning a charity auction item for faux finishes, an artist painted all the walls a Tuscan yellow glaze…which now looks a bit tired.
About 12 years ago, we made it into the “teenager” space and added all the “stuff” to attract our children and their friends. Two television screens, X-boxes, Wii and other entertainment equipment that is no longer used and is technologically outdated.
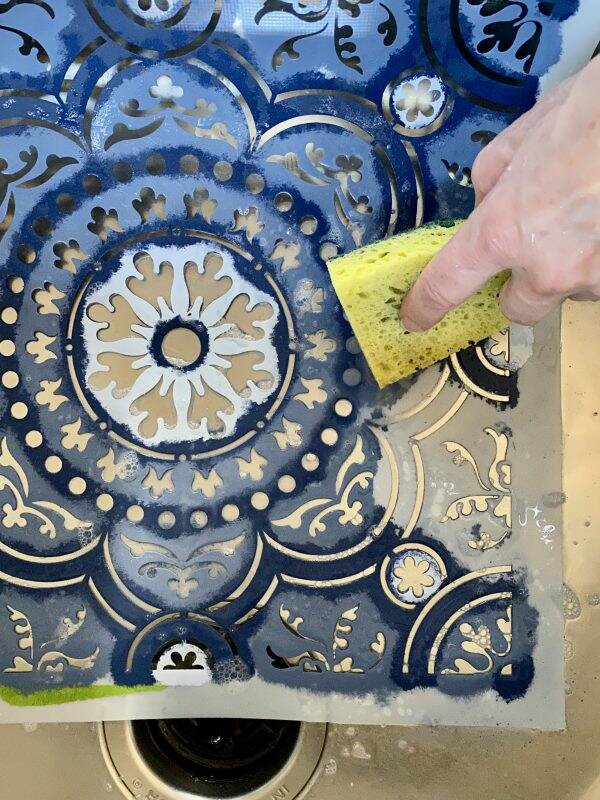
And as you may recall, in 2020, I hand-painted and stenciled the tile floor in the bathroom ,completely changing the look of this room. Now, the the blue floor is the inspiration for the rest of the interior. To see the initial post about stenciling the floor, click here; and the Part 2 version of the finished product is here.
Current Photos~Kitchen/Main Hall
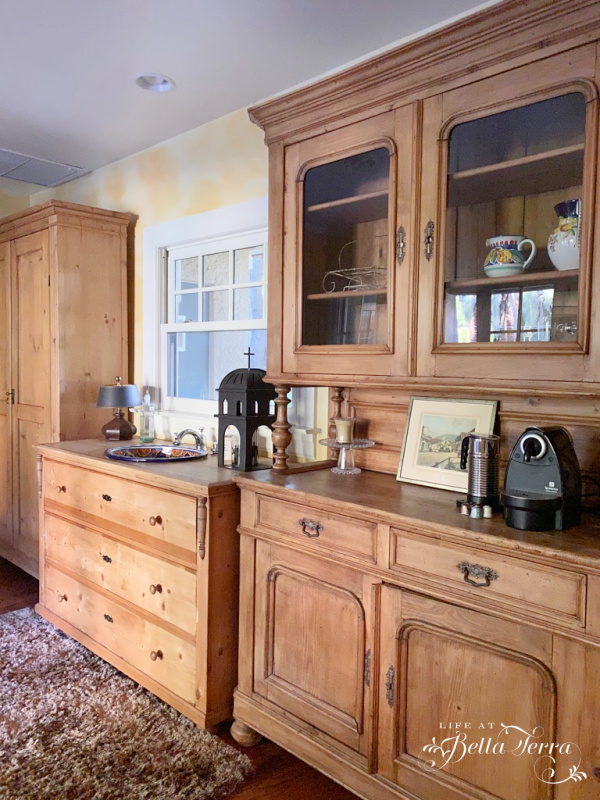
When you first walk into the pool house, you enter the main hall/kitchenette area. I’m not sure when I made the decision to add 3 pieces of primitive pine furniture, but the one in the center houses a Mexican hand-painted sink.
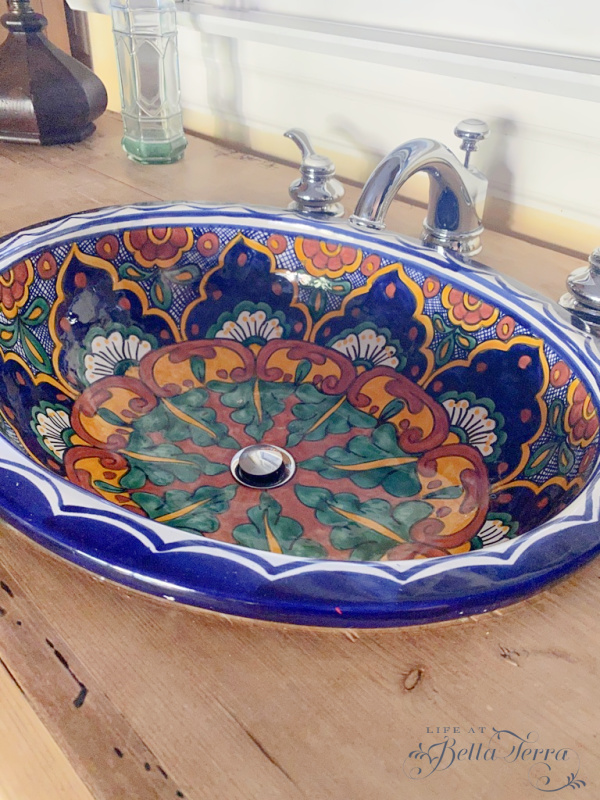
The large pine armoire is where glasses, dishes and assorted teas and coffee reside. Coffee maker, toaster oven and flatware and placemats are stored in the setback hutch.
I love these pieces but they do not function well here in this space.
What I would like to do is to make this a small kitchenette with a desk/work space. All I need is a sink, small refrigerator and microwave and a place for a computer.
Kitchenette Inspiration
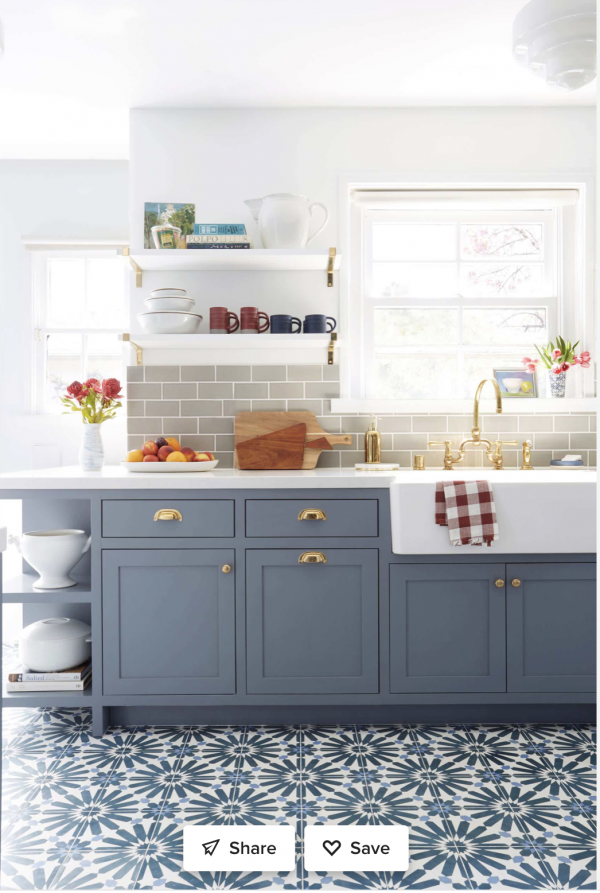
Here are some inspiration photos as I like the blue painted cabinets, the clean white marble/granite/other countertop and the farmhouse sink. This would be the perfect place to entertain and lay out a nice spread of food/beverages, glasses and dishes.
As part of the wall wide kitchenette, I will be adding a desk space too.
Current Photos~Living Room
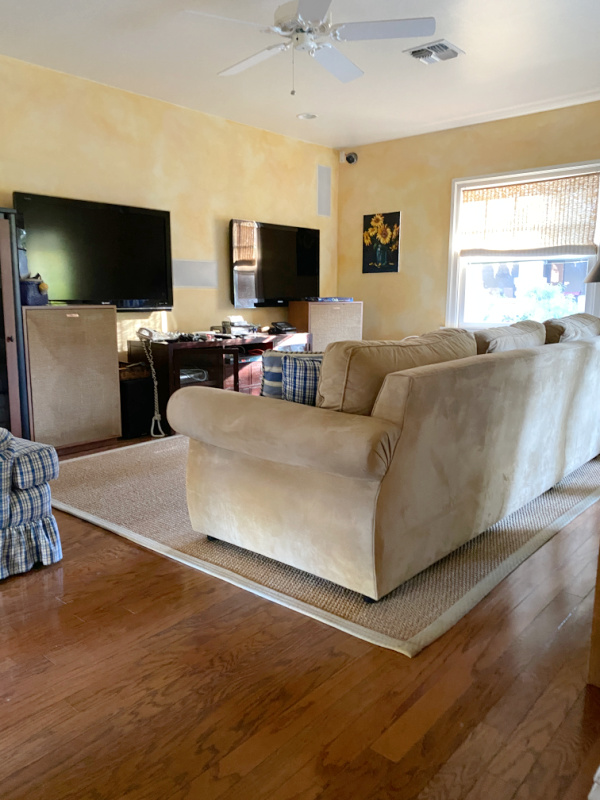
As I mentioned earlier, there is no need for all this equipment any more. We are removing the two television screens and will be replacing with one. My husband’s stereo equipment and large speakers will be moved elsewhere.
The natural woven area rug will be discarded as the rubber backing is breaking down and making a mess of the floor. I am searching for a new rug with blue tones to warm up this area.
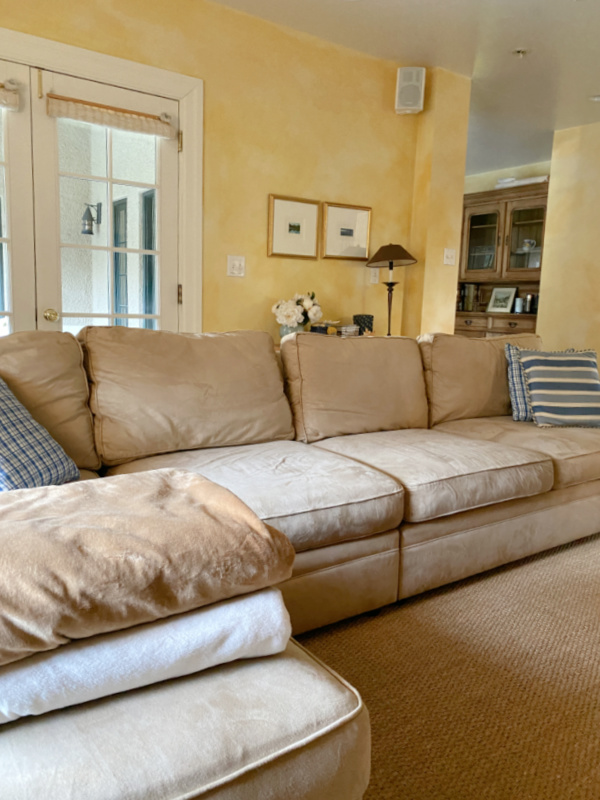
Since the micro-suede sectional sofa is in very good condition (from Pottery Barn) and seats/sometimes sleeps many people, it will remain. Here is a good shot of the flooring. When it was first installed, this cherry tone was all the rage. For the most part it is in good condition, but there are definite signs of wear and damage near the doors.
We will be covering this floor with a vinyl plank product, which will work well with wet feet and swim suits. More to come on that!
Living Room Inspiration
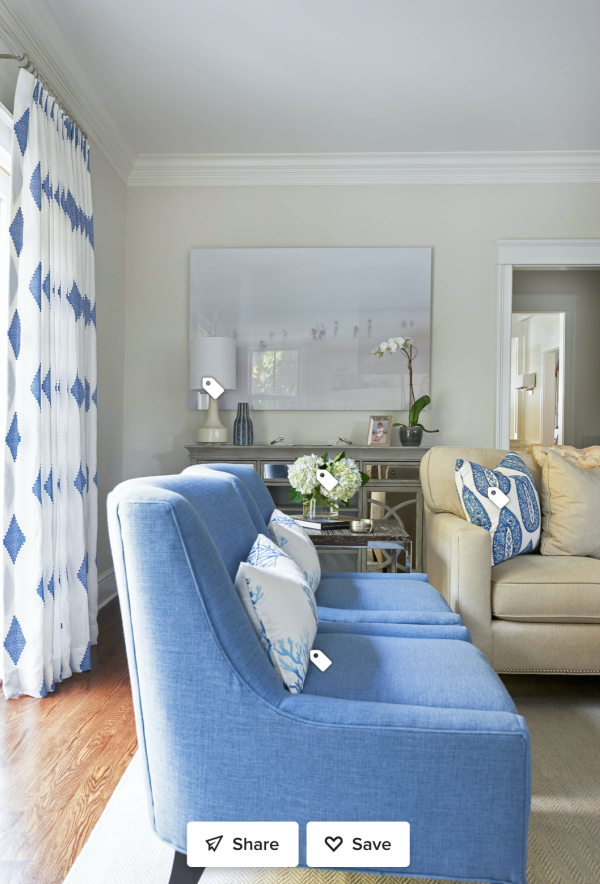
I like the fresh feel of this room, especially the mixing of blue and cream/beige. New coffee table, console, lamps, rug, pillows, and artwork will make the pool house a more inviting space. And I need to address the windows, as the woven shades are fine, but an inexpensive purchase from World Market many moons ago. Maybe some curtains too?
Bedroom
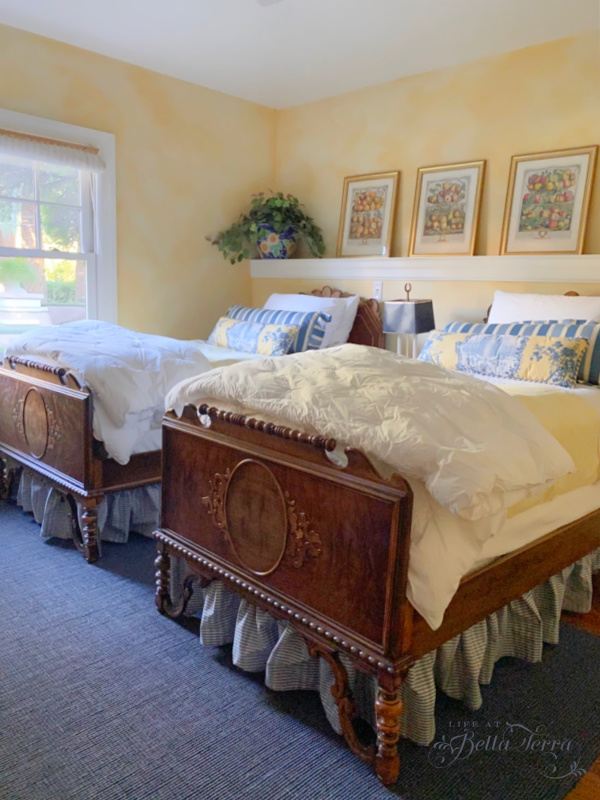
The bedroom will mostly remain the same. Walls will receive a new coat of paint and the blue rug will remain. I am considering a blue accent wall behind the beds, but will get a better sense of that once I see the yellow paint gone. And these twin yard sale beds are so unique and sweet. Often we push them together and then use a king-size pillow top when we host couples.
So this spontaneous renovation project is a new thought. Thankfully a contractor I have worked with in the past is free to complete this project in the next month. We have house guests scheduled for end of March and April, so there is a window of opportunity.
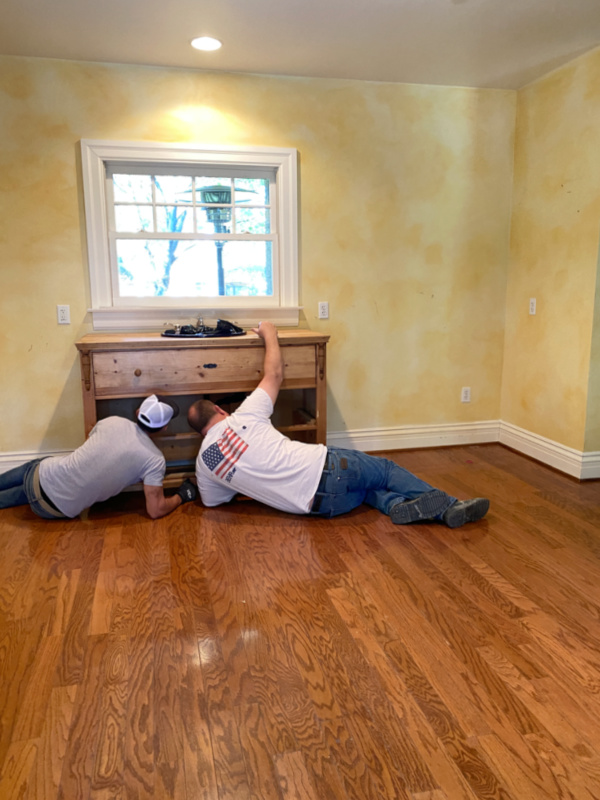
The challenge in remodeling is keeping a fresh look while respecting the integrity of our 110 year old home. And I seem to have a wide range of tastes, so narrowing design choices down to fit our budget and enhance the pool house, is always a challenge.
Please weigh in on your thoughts! I so appreciate your design feedback!

Just a reminder that any words that are italicized bring you to the source. If it is a product on Amazon, please note that I am an Amazon Affiliate. If you purchase something through my website, I receive a small (very small!) stipend, which doesn’t affect the price you pay at all. My goal is to make sourcing the items easy for you. Thank you for your continued support.

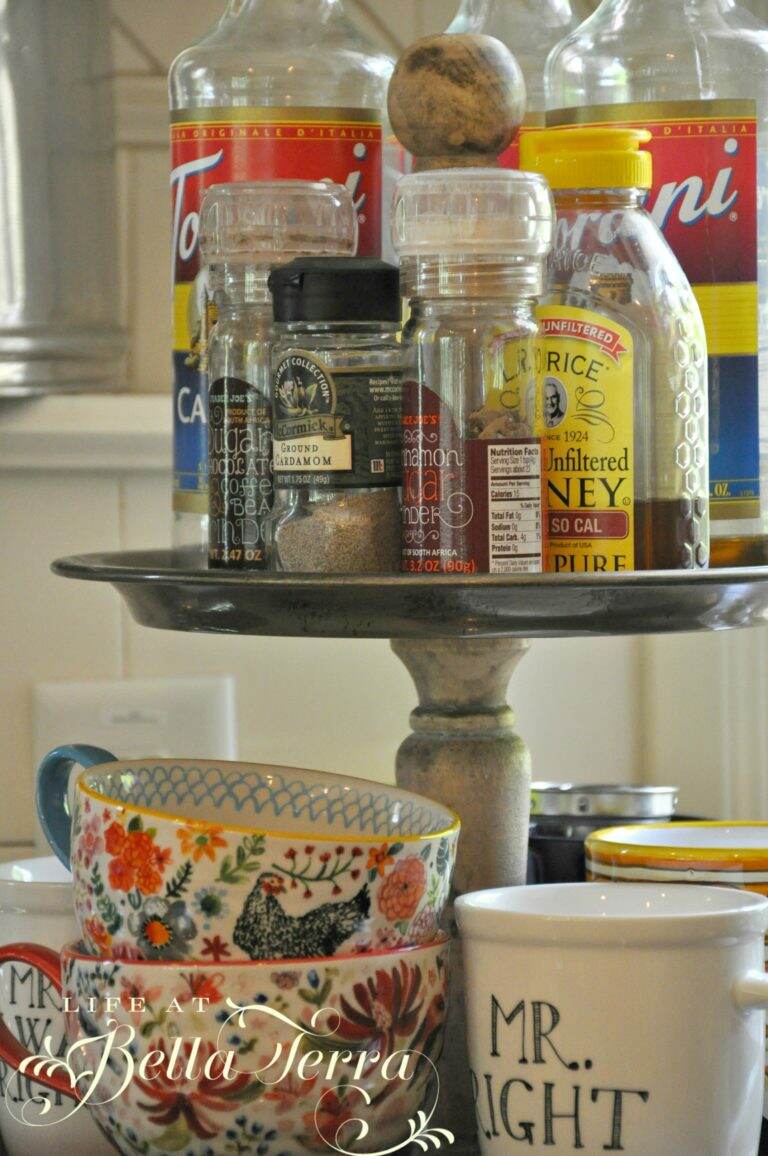

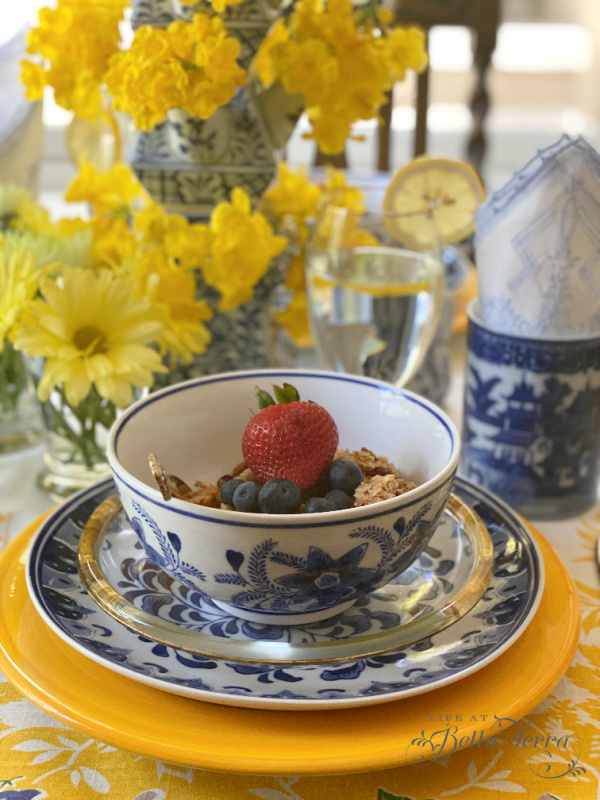
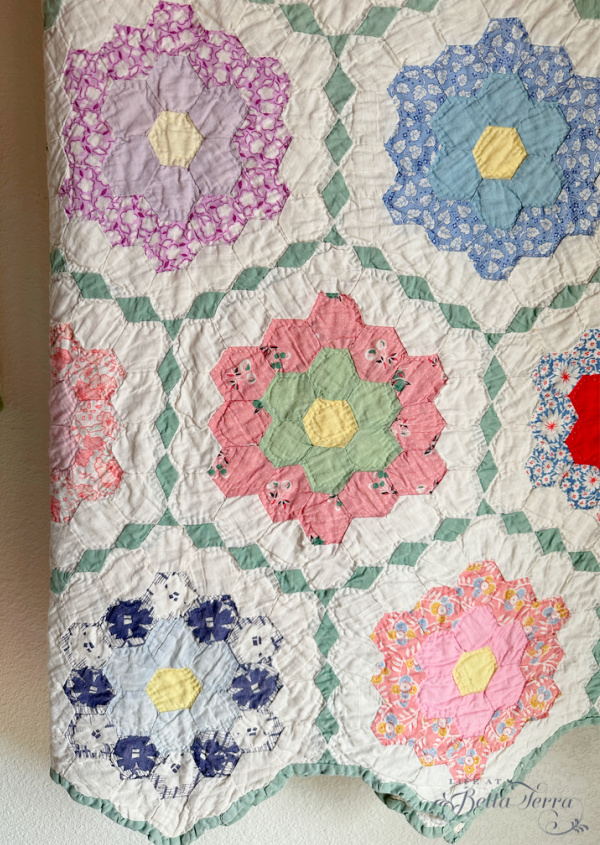
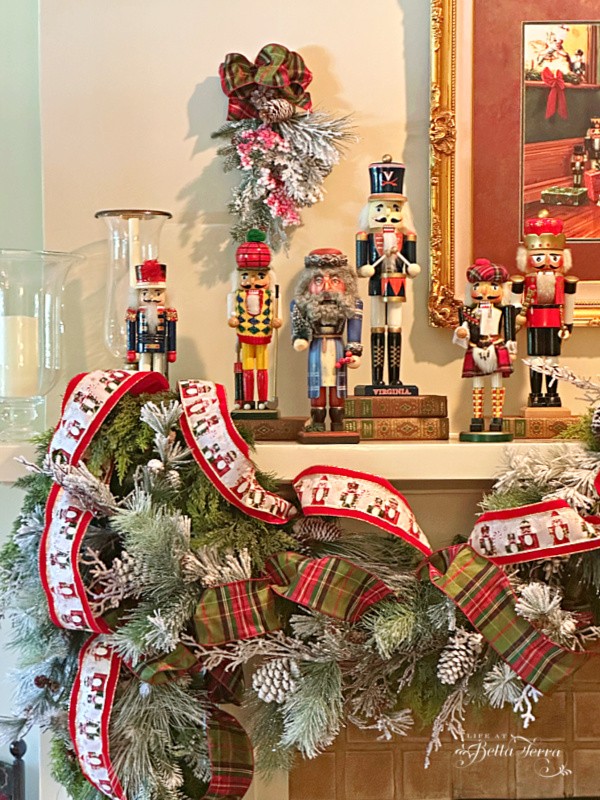

I am the Mom, Peggy Kilker, that stayed with my daughter, Chas Greener, in this lovely pool house last February! The hospitality of Mary and Scott was immeasurable! They were so kind and generous to open their doors to us! I truly enjoyed our stay and the pool house was perfect. Whatever Mary and Scott do to remodel – it will be wonderful! Mary has such a creative talent that is a special gift. That was easy to see while staying there!
I can’t wait to see what you do in here – it’s a lovely space! I’ll be following along! 🙂
I agree with the comment above–vinyl floor is water-resistant and will not stand puddles from feet and bathing suits unless it’s wiped up quickly. In an historic house, we sanded the beautiful oak floors and coated them with an impenetrable varnish like basketball courts use, but with a satin finish.
Beatrice, unfortunately the pool house never had real hardwood floors, like the main house. An engineered hardwood product was installed and cannot be sanded. We restored all the original Canadian beech hardwood in the main house, as it sanded and refinished beautifully. We used a luxury plank vinyl up at our cabin and it was truly difficult to tell the difference. Plus with new area rugs, much of the floor will be covered up. I am limited on what I can use and don’t have the budget to rip out all the old flooring, move the doors and accommodate real hardwood. Hoping this will be just fine. Thanks so much for your feedback.
I love everything that you do. Simply amazing. This is awesome. I would love it if you would share this on The Fabulous Friday Link Party this Friday. https://www.peacockridgefarm.com/category/fabulous-friday-link-party/
Hugs to you.
What a fabulous space. I love crisp clean neutral white walls with blue and white accents.
Try not to succumb to All Things Grey. It is just so overdone and is already slightly becoming
dated. I know many who feel I am wrong about that . Everything you choose will be awesome –
you have impeccable tastes. I love love love your gorgeous historic home and property.
Michele, I am so tired of the grey thing too, plus I don’t find it to be a warm, or welcoming color. Since the pool house has large eaves/overhangs, the white and blue will hopefully be cheerful and timeless.
Thank you for your comment and feedback!
I think the color scheme of blue and white serves the space well and is very warm and cheerful at the same time.
The blue cabinets would look great and painting the walls will spruce it up.
But putting laminate over the hardwoods is a crime, lol.!
Perhaps, refinish the floors and make them lighter, maybe no stain just clear coat them.
I think curtains will make the space more luxurious and warm, even if they hang on the outside of the frame and don’t cover any part of the window. Willow roll ups with the curtains hanging on the sides would make it look up to date.
I’ll see if I can send you some photos of the window treatment.
Karen, sorry for the confusion but the floors in the pool house are engineered wood. I cannot sand them. That would have been my first choice. Since we laid engineered hardwood floors when we built the pool house, I do not have enough space to now lay solid hardwood floors between the door jams, particularly. We used a luxury vinyl plank flooring in our mountain cabin and we were so impressed. It looks like the real thing and can withstanding huge temperature fluctuations. It does not scratch either (which helps with dogs). I can lay it directly over the engineered wood without moving door jams, etc. Plus with new area rugs, most of the floor will not even be seen. The pool house is not a historical structure as it is only 22 years old. The main house, which is historical, has real hardwood floors that are over 100 years old that can be sanded and re-sanded. Thanks for the window treatment advice. I appreciate it.
Oh I see, that changes every thing.