Room by Room~ The Wine Cellar
Welcome to my series, Room by Room where I take you to some part of my home and share the details of a specific room. Since we live in a historical home, each room does tell a story. The wine cellar is somewhat of a recent addition (well in the last 22 years vs. our 110 year old home). Located below the kitchen addition, the wine cellar is a brain child of my husband, who had the foresight to have our contractors dig a big hole back in the day.
History and Renovation
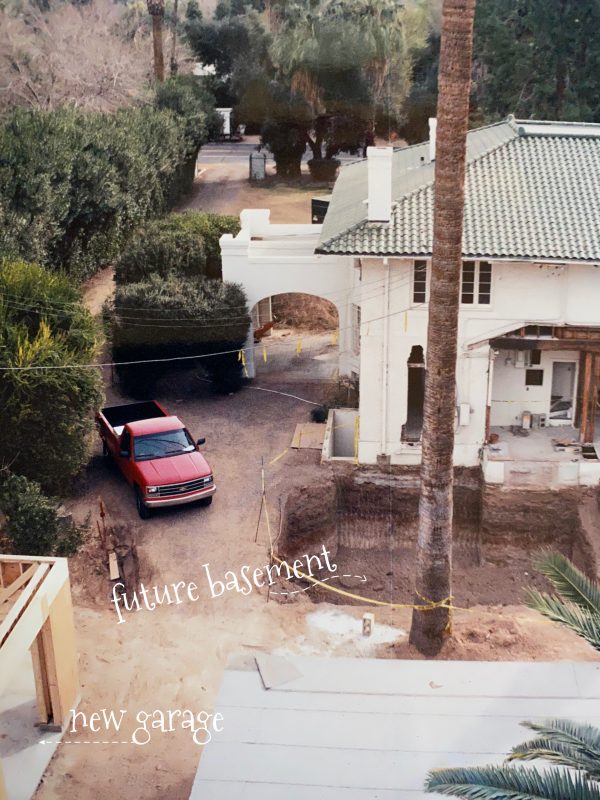
If you haven’t read The Restoration Chronicles of our home, well, Chapter 2 is all about the renovation of the back of the house, including the kitchen addition and the future basement/wine cellar. In the photo above, the area marked “future basement” is where today’s wine cellar resides. You can read that post here.
Getting There
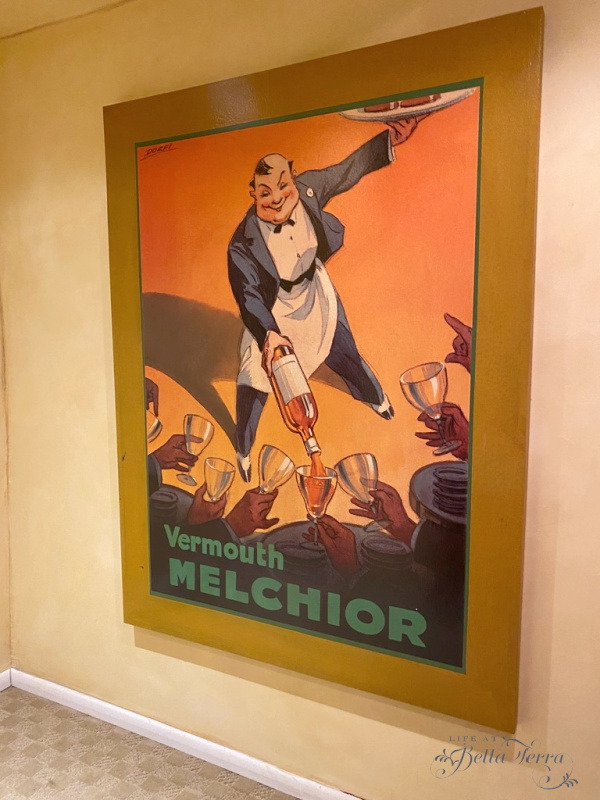
In the breakfast room (just off the kitchen) is the doorway down to the entrance of the wine cellar. Once you descend the stairs, you are greeted by a very large Vermouth Melchior canvas reproduction of the vintage poster.
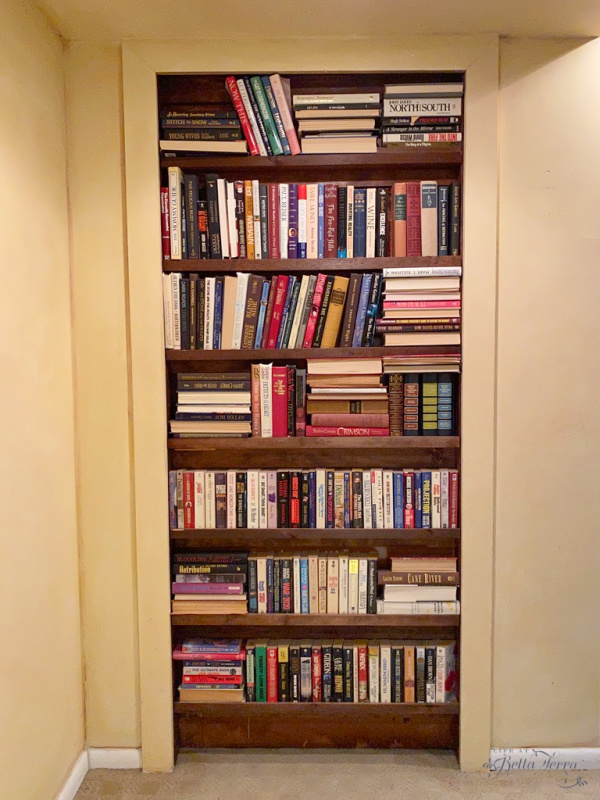
Our basement has 3 separate areas~the wine cellar, center storage and then our Christmas room (which holds all the holiday decorations and more). Just to the right of this large canvas, is what appears to be bookshelves. However, this is really the secret door to the wine cellar.
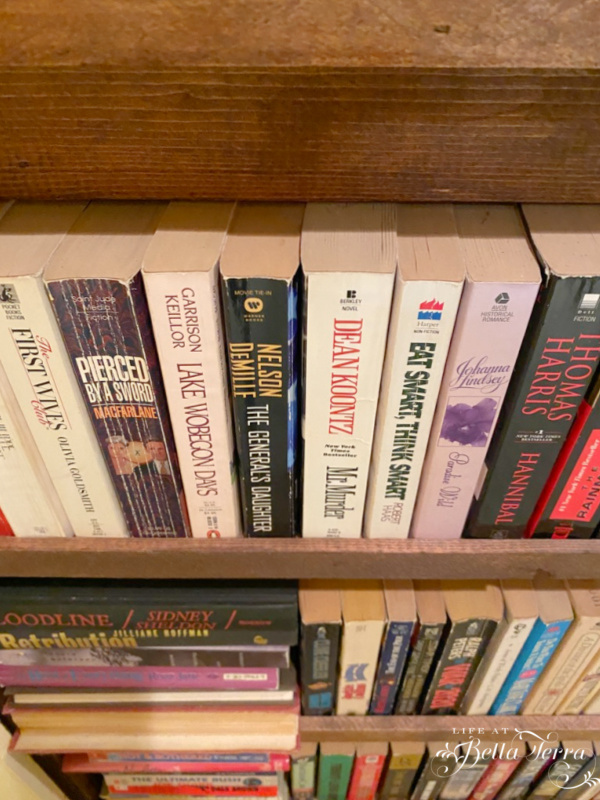
In order to reduce the weight of the books on the shelves of the “door”, my husband cut the books to fit into narrow shelves, making the books only a few inches long. Please note that these books were purchased from Goodwill on a day where you are able to buy 25 books for $1.00.

Dungeon Decor
With a hidden handle you can push the door open to reveal the entrance to the wine cellar. At this point, everything changes. The flooring goes from carpet to an etched concrete floor, that curves and descends down to a lower level. Stone walls, wrought iron lighting and a family crest give the room a dungeon feel.
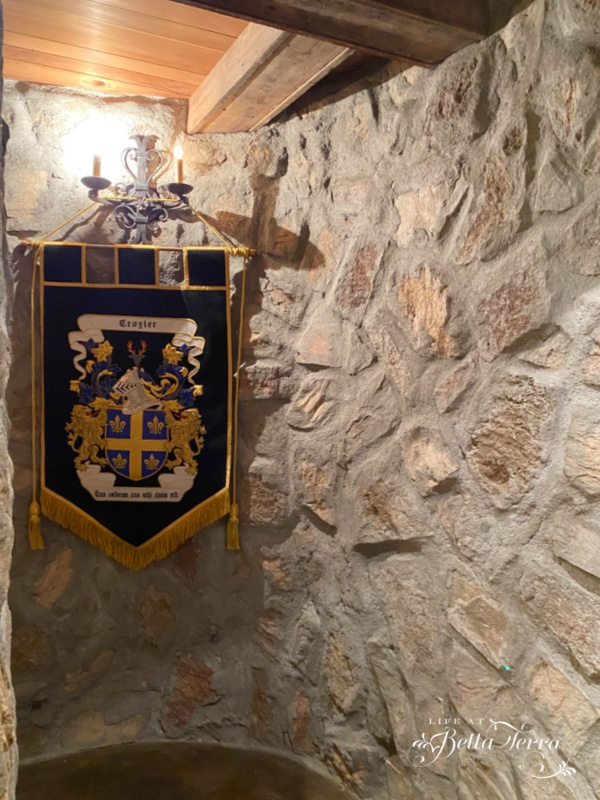
Since the path is S shaped, at first you really do not know what to expect, so it is extra fun for guests to see it for the first time.
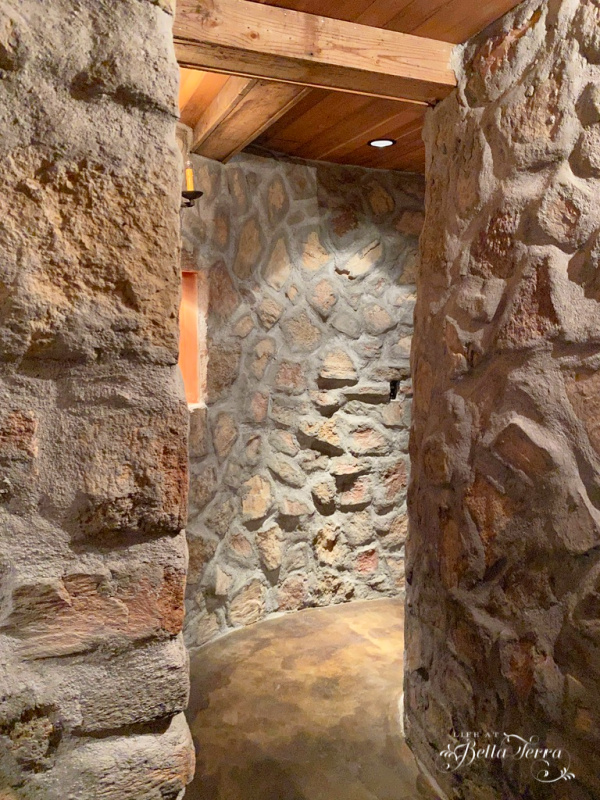
When the contractor was installing the rock walls, I told him I wanted them to look like original stone foundation walls. The grout is haphazardly applied to make the walls look as old as the house.
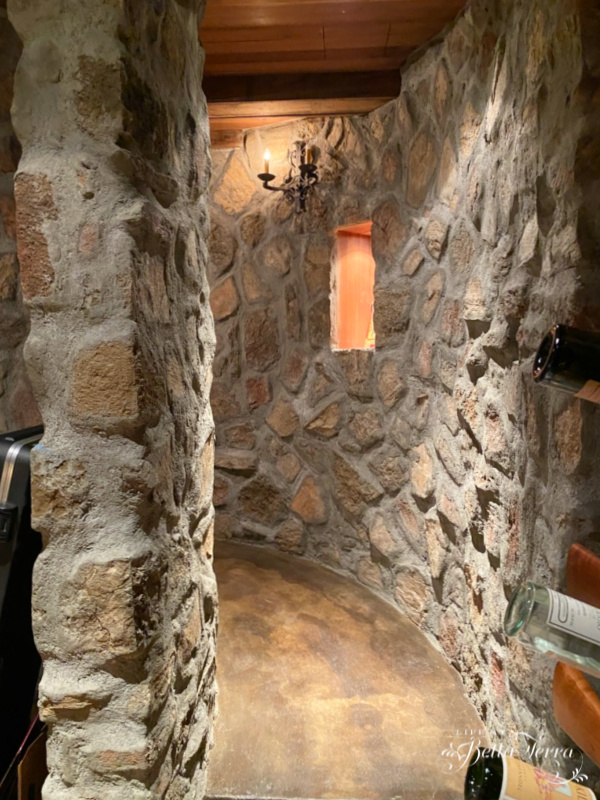
Seating
Here is the view back once you reach the bottom of the curved walkway. The wine cellar is a good size room at 15 feet by 18 feet.
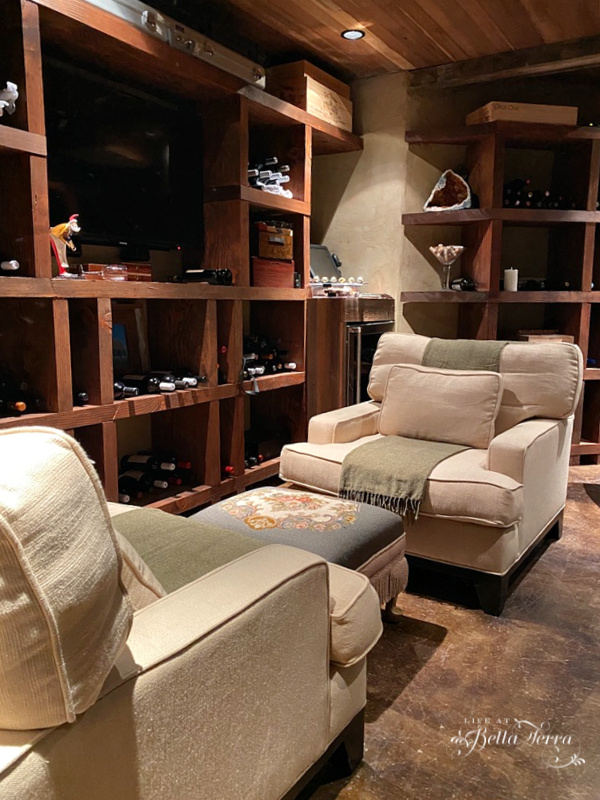
There are 3 sitting areas: 2 overstuffed linen chairs (from Pottery Barn), 2 leather reclining chairs and bar stools around a floating table embedded into the stone wall. There is no natural light as the entire room is below ground.
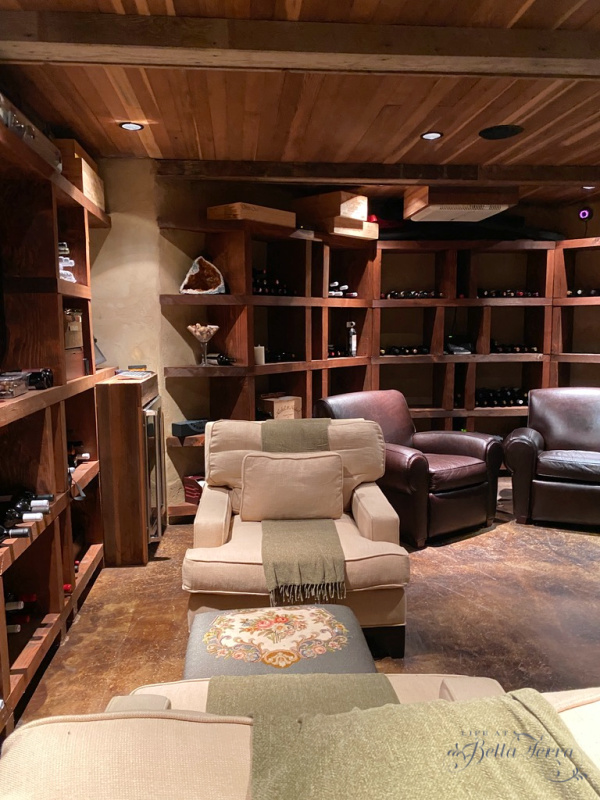
The floating tasting table is a great place to try different wines. Embedded into the stone wall, the moon crescent shape fits perfectly against the rounded wall. Seating is with 3 leather barstools.
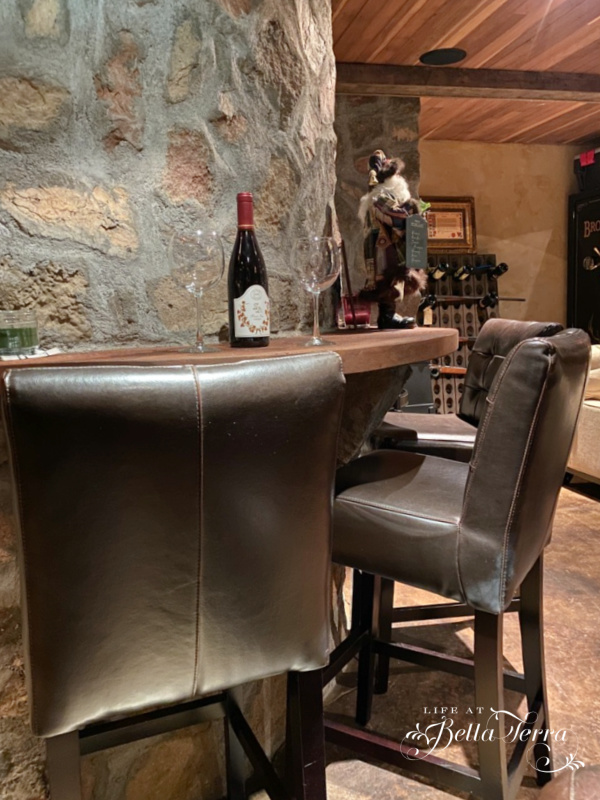
The Ceiling and Trim

My friend, Kim and her husband have a business where they demolish old barns, but save all the wood. The ceilings and beams are made from this barn wood from Illinois. I love how it makes the space feel warm and inviting. Since lighting is a challenge, the small halogen bulbs in the ceiling is on a dimmer switch.
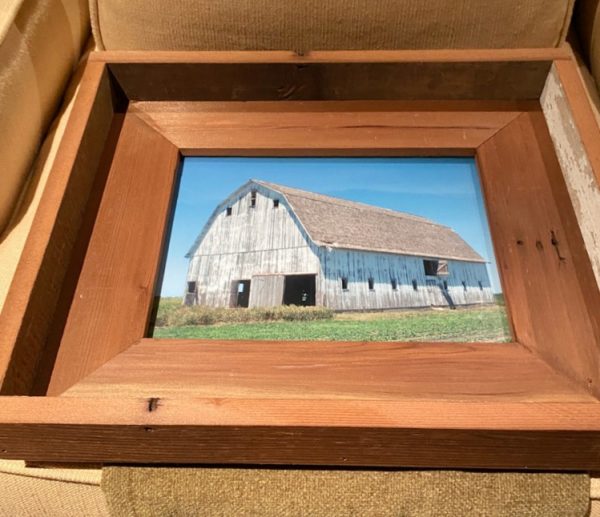
Here is a picture of the actual barn that supplied the wood. A wonderful gift from my friend, Kim.
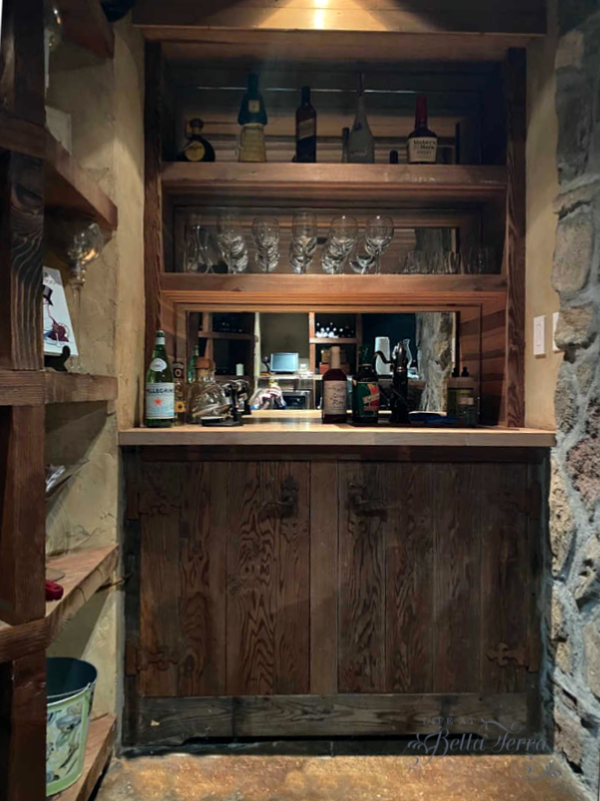
Even the bar sink cabinet is made from old wood. A copper sink and mirrored back splash makes for great storage of glasses and other bar items.
Other Storage
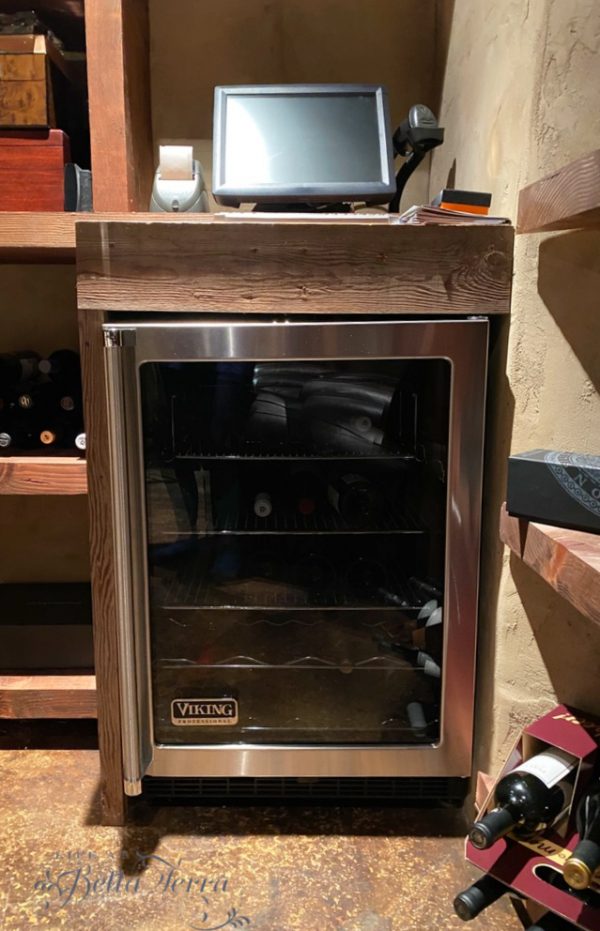
A Viking wine refrigerator is where bottles of champagne or extra special wine is stored. Above the refrigerator is a wine cellar tracker where you can enter each bottle of wine with its vintage, type and additional notes and label it accordingly.
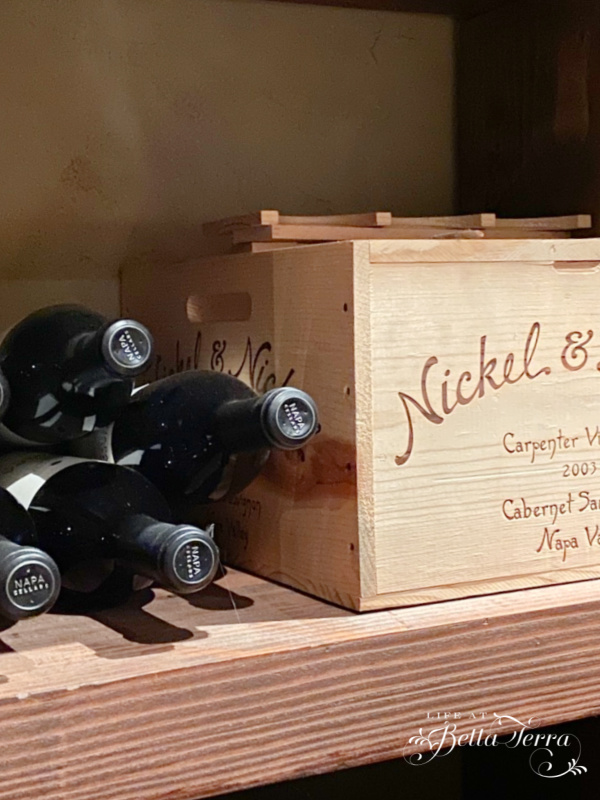
The wine racking system is a simple one~wooden shelves with dividers and sections for bottles and wine boxes.
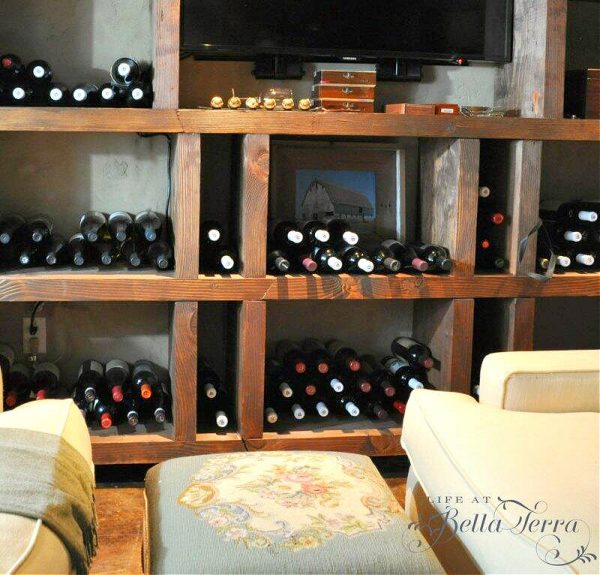
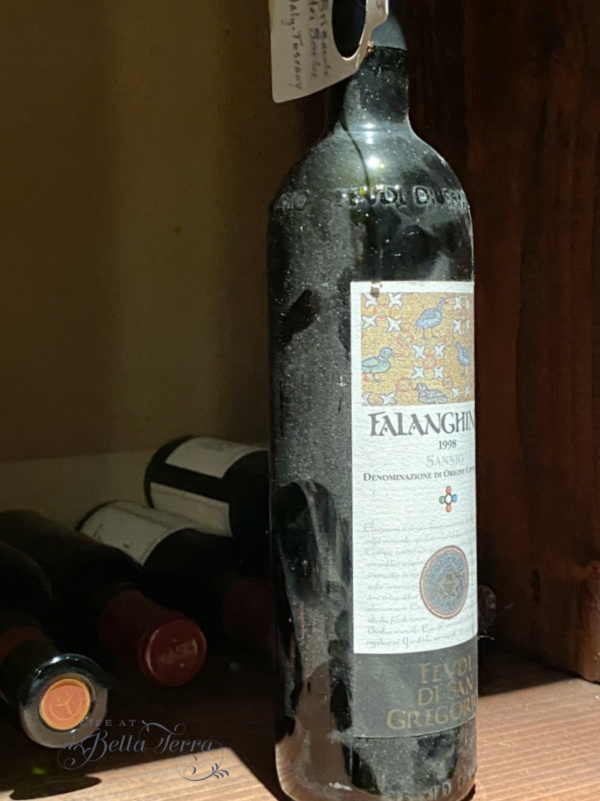
Systems for storing wine are much more sophisticated since we first installed our cellar. But this works well for us. At one point the cellar was filled with many bottles but our children and their friends have done their fair share of tastings. It is probably time to take another inventory and start sharing the older wine with friends.
What I Love about this Room
Once you enter the wine cellar, you feel transported to a different time. The decor is unlike any other part of the house and it is based on my husband’s vision for this space. It does feel like the basement with the stone walls. And it is a glorious place to go during the blistering hot summers. And who doesn’t love a hidden, secret room?
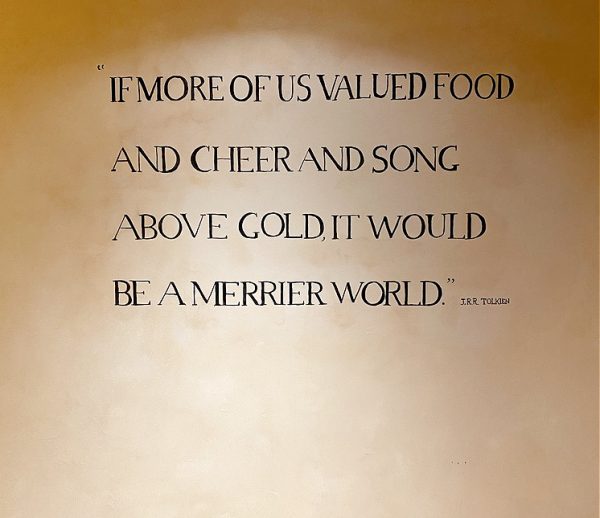
When you leave the wine cellar, this is the quote you will see on the wall from J.R.R. Tolkion, the author of the Hobbit and The Lord of the Rings.” If more of us valued food and cheer and song above gold, it would be a merrier world.” So true, right?
Well, I hope you enjoy seeing our wine cellar and another edition of Room by Room. Have a fabulous Tuesday and a very joyful February!

Just a reminder that any words that are italicized bring you to the source. If it is a product on Amazon, please note that I am an Amazon Affiliate. If you purchase something through my website, I receive a small (very small!) stipend, which doesn’t affect the price you pay at all. My goal is to make sourcing the items easy for you. Thank you for your continued support.
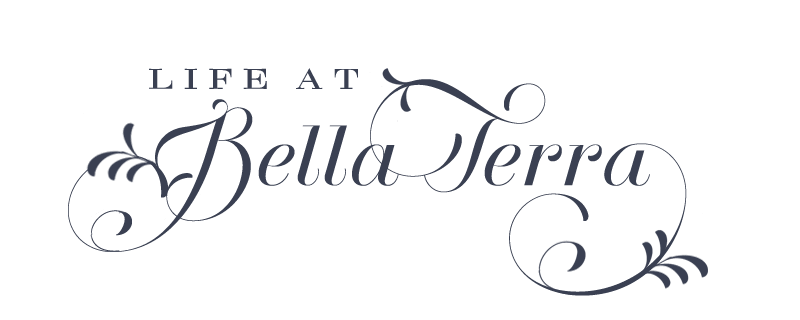

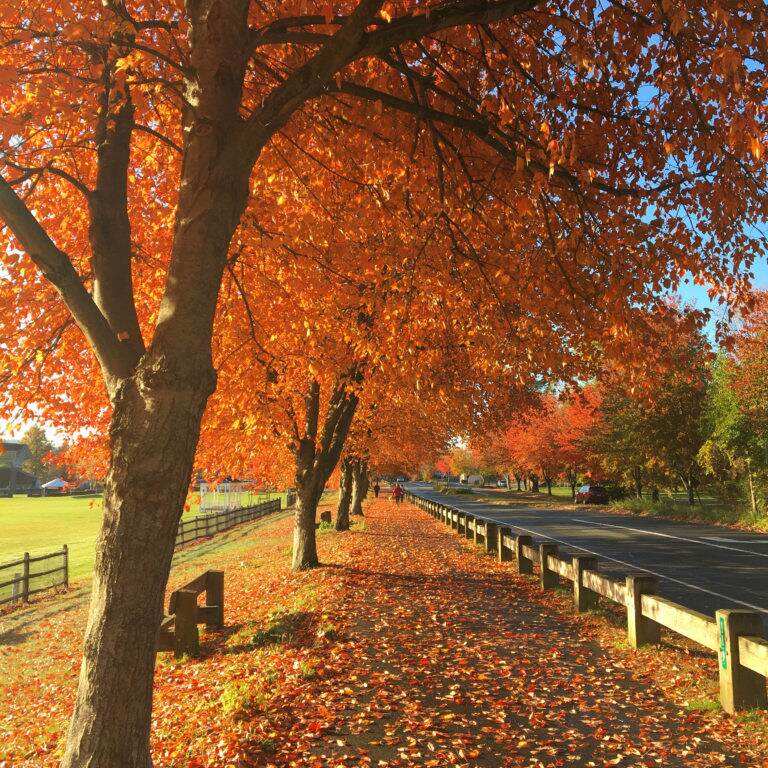
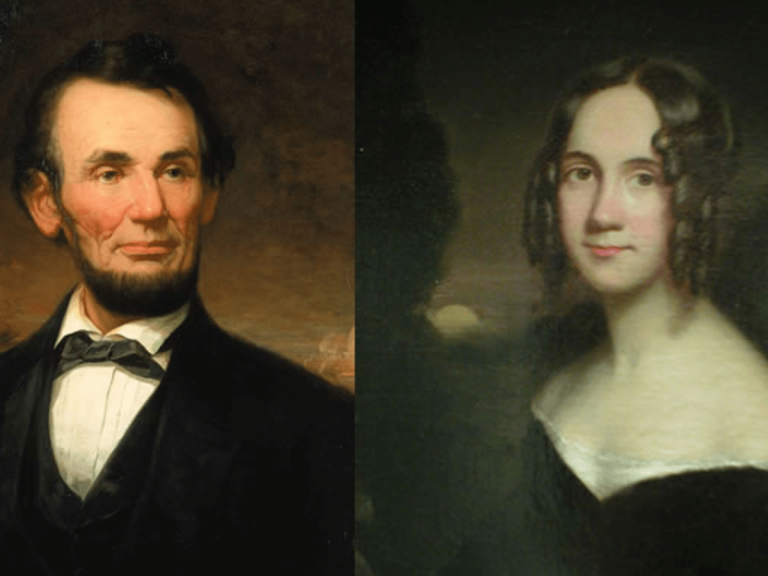
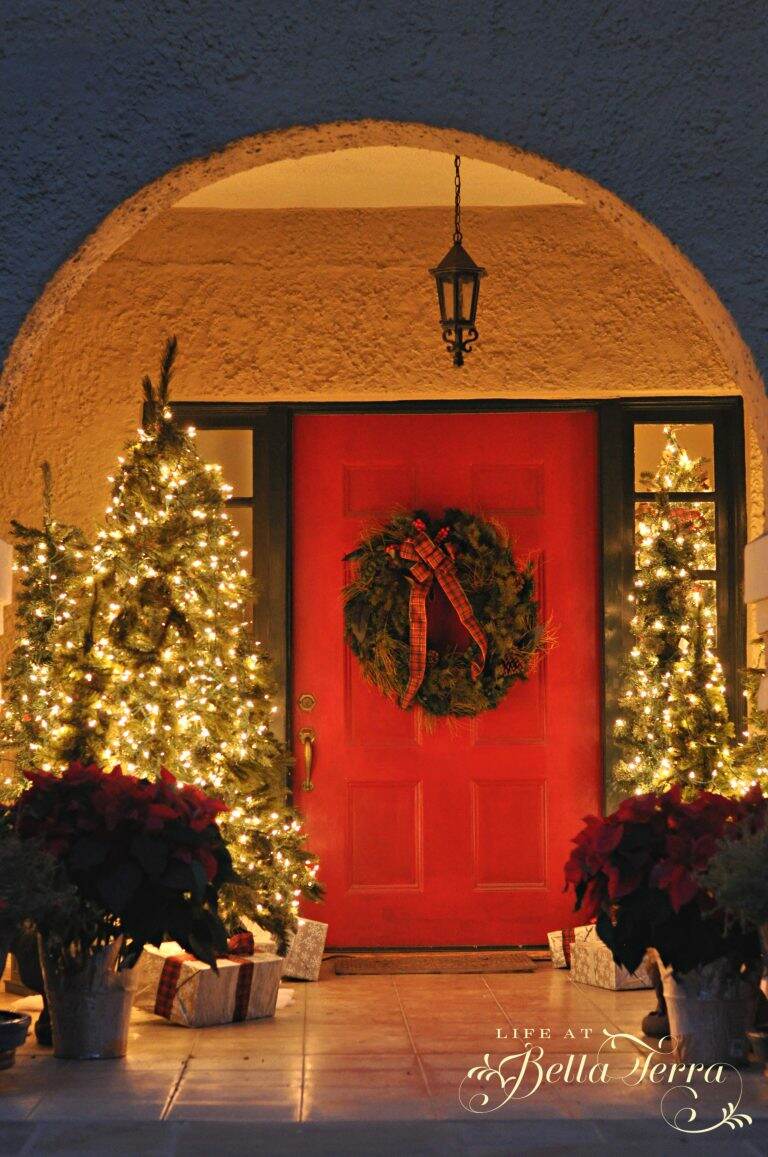
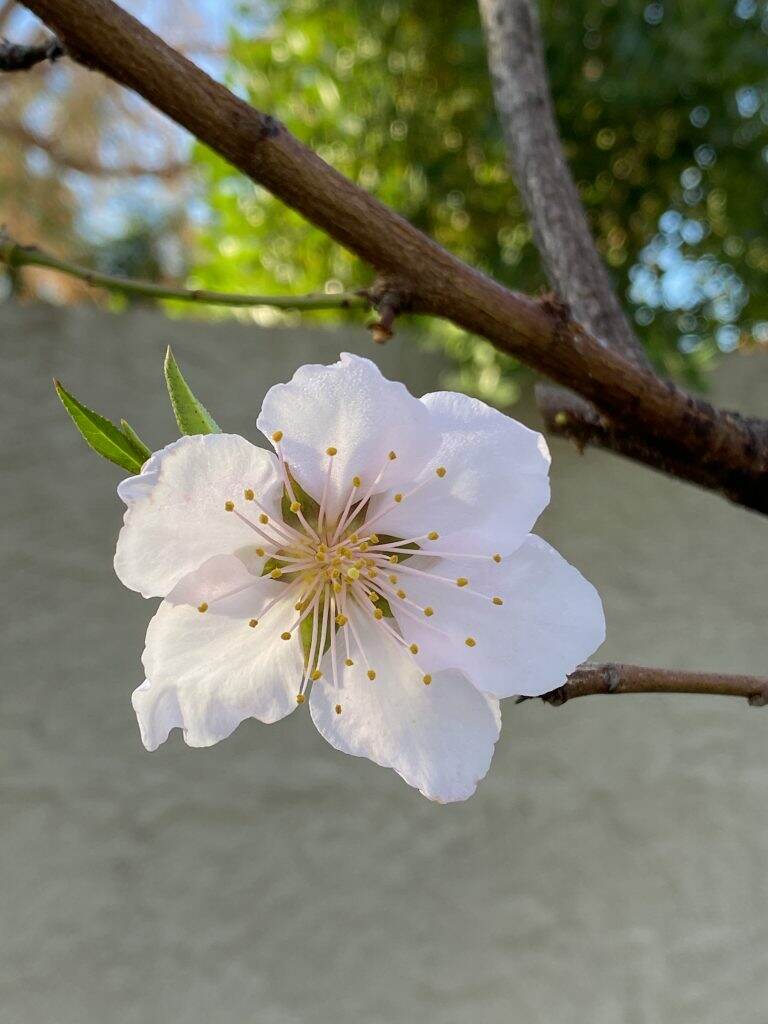
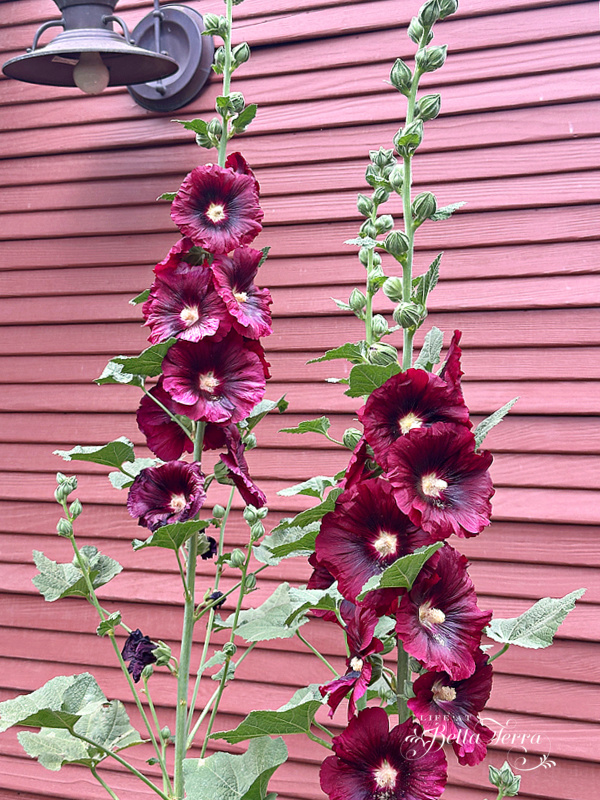
SO FUN! I love that hidden door, and your wine cellar is the best! Like Renae, I love your room tours too! Thanks for sharing that gorgeous home of yours!
Wonderful wine cellar, I would end up living there!
It’s the perfect place to hang out during the horrible hot summers!
Love this cellar! Was it difficult getting the linen and leather armchairs through the twisting entry?
Mary, yes! The furniture was moved into the wine cellar prior to the stone application on the walls. I doubt we’d be able to get the furniture out of there now!
Wow, Mary! Your wine cellar is gorgeous. Every single detail is stunning. I love the hidden door. I so enjoy your room tours. Hugs to you
Thank you, Renae! I am so happy you like my room tours! It’s such a great opportunity to look at them again in detail and see what I like and don’t like.