Room by Room :The Hardworking Mudroom
The mudroom is perhaps the most used, and abused room in our home. Located right off the back door of the house, the mud room is also adjacent to the kitchen, laundry room and library. This small room has 4 doors and a back stair case up to the 2nd floor.
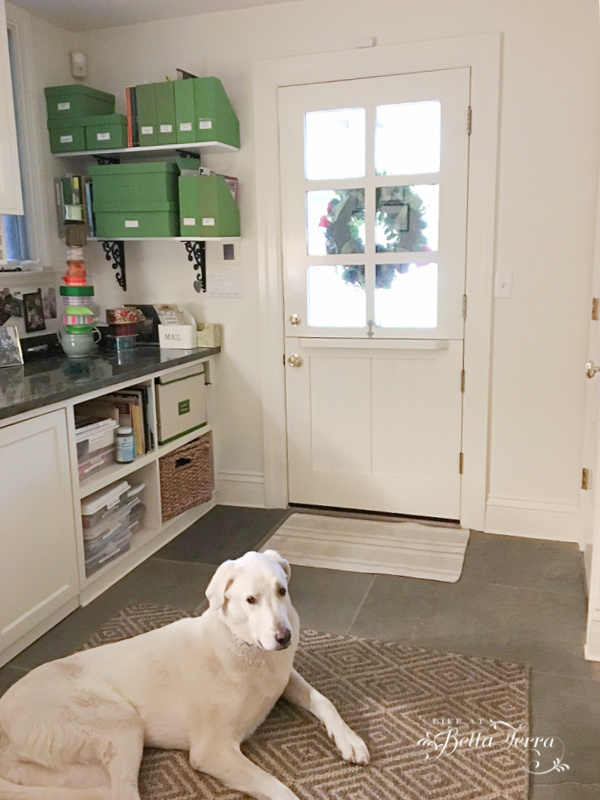
The Before
Here is a “before the restoration” picture. Stained linoleum floors, security bars on the window and a Norman Bates style elevator adds to the creepy vibe in this room In adding a new kitchen, we are able to increase the square footage and have a much better mud room floor plan.
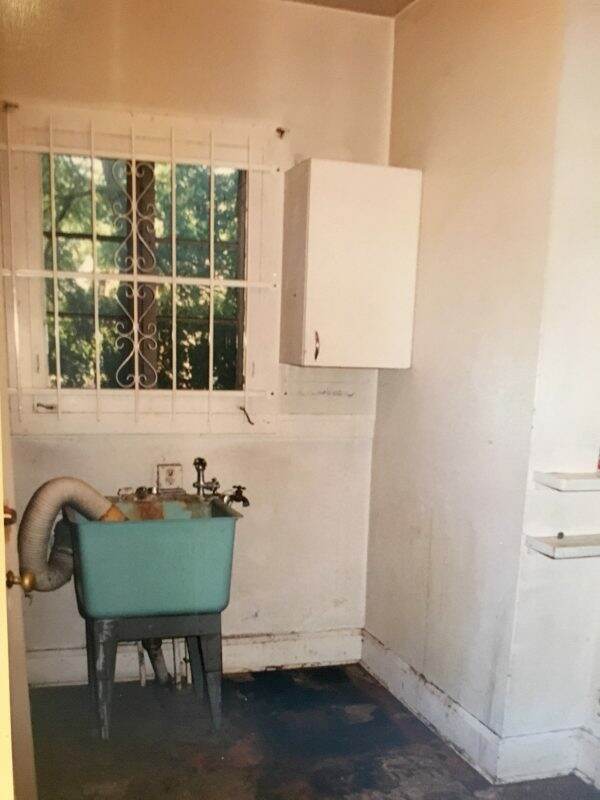
The After
Where the old window above the wash sink was, is the new entrance to the back of the house. I just love Dutch doors for their charm and function. Some of these pictures are taken around the holidays so look past the decorations.
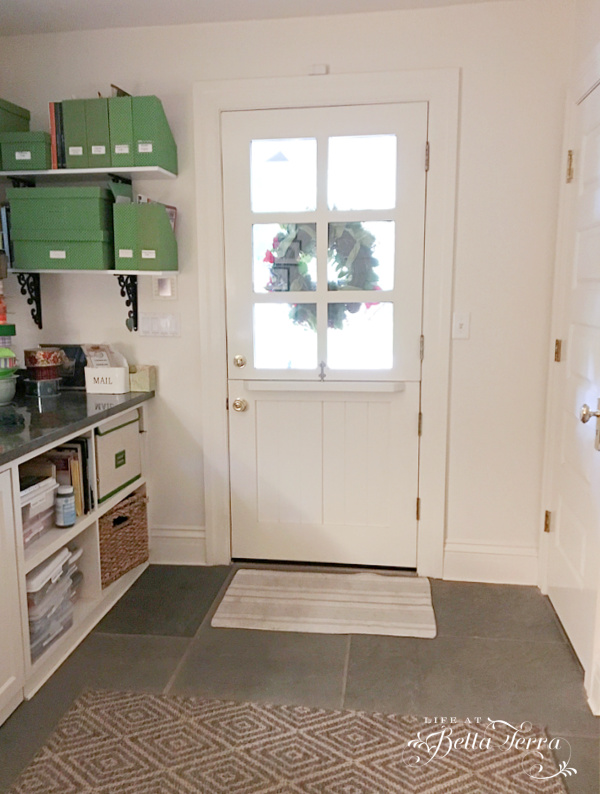
Flooring
This room is designed to withstand a steady stream of muddy feet, wet bathing suits, dogs, cats, and sometimes chickens (when one is ill). The stone floor, a blue slate, holds up beautifully to lots of traffic.
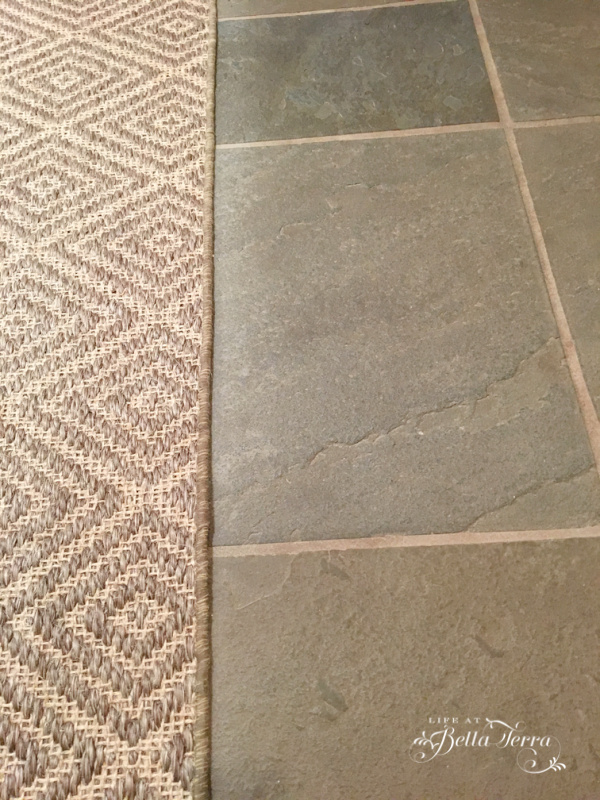
A 2′ x 3′ washable cotton rug from Dash & Albert is rarely clean for long but is surviving multiple washings. The 5′ x 8′ diamond natural sisal rug is from Ballard Designs and still looks new. You can find it in two colors here.
The Desk Area
Originally this area is designed as an additional desk/office space. However, with a 10 foot long countertop that is accessible to the entire family, it became clear that keeping this a personal office space would prove difficult.
Instead, it is an active craft room area. Flat plastic boxes in the cubbies below hold everything from decorative paper to stencils. The green fabric boxes are filled with inspirational catalogs and magazine.
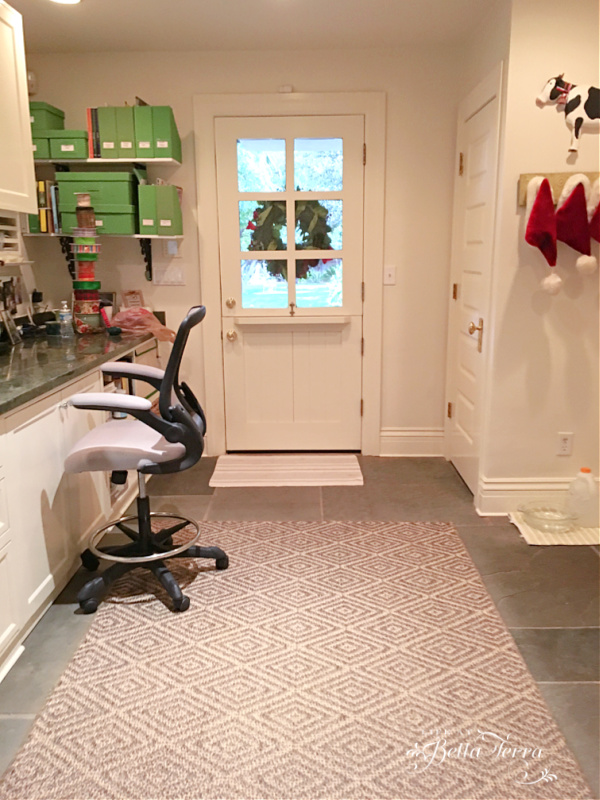
The cabinet doors open up to create a proper knee hole, but close to hide anything stored beneath.
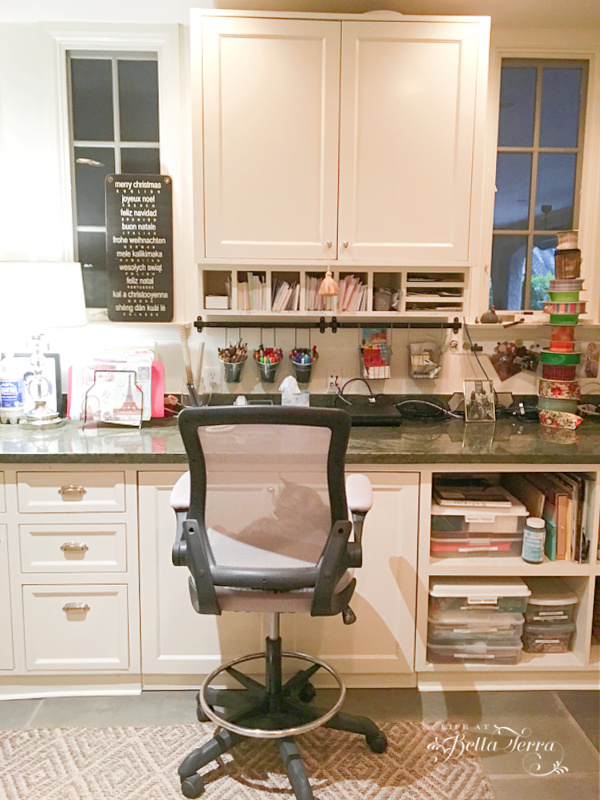
Mail slot cubbies hold cards and stationery. Galvanized buckets from Ikea capture all the pens, pencils and markers.
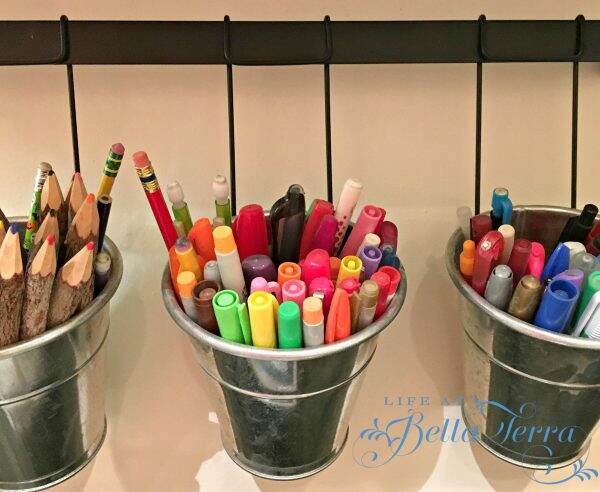
My ribbon tree is handy for quick gifts. To see how I made this, click here.
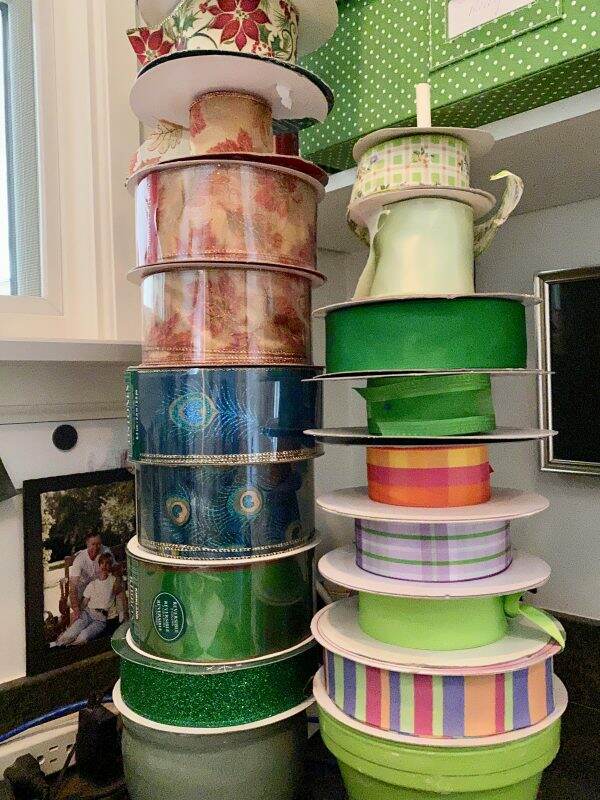
Storage Areas
To the right of the Dutch door, there is a broom closet which houses all the cleaning supplies, batteries, light bulbs, vacuum cleaner and tool box. As you can see this 9′ x 15′ room wears many hats.
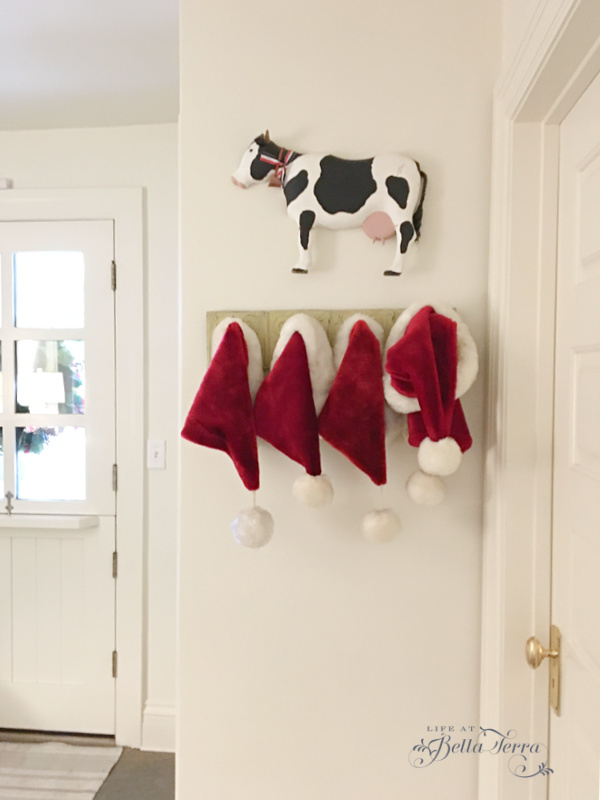
The kitchen is to the right of the hat rack. Santa hats go up in the day after Thanksgiving and are removed after January 6 (the Epiphany). The rest of the year the rack is used for every day hats. The cow wall art is a gift from my friend, Gwen.
Command Central
As we move around the room, to the right of the kitchen door, is command central.
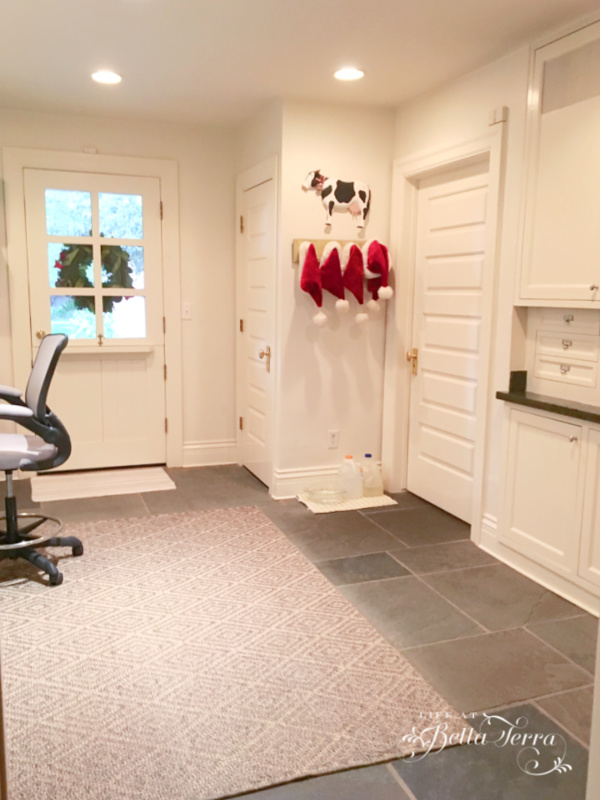
All the brains/technology to the house are located in the top 3 cabinets. The doors have metal screens for mechanical ventilation.
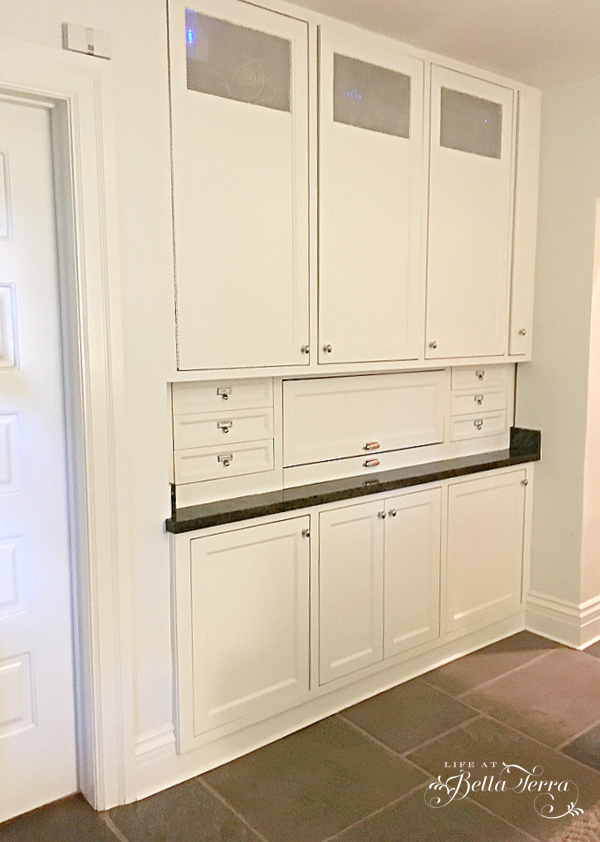
The cabinets and doors are painted a Dunn Edwards Cottage White SP113 semi-gloss and the walls are the same color in satin. Polished nickel pull and handles are used on all the cabinets.
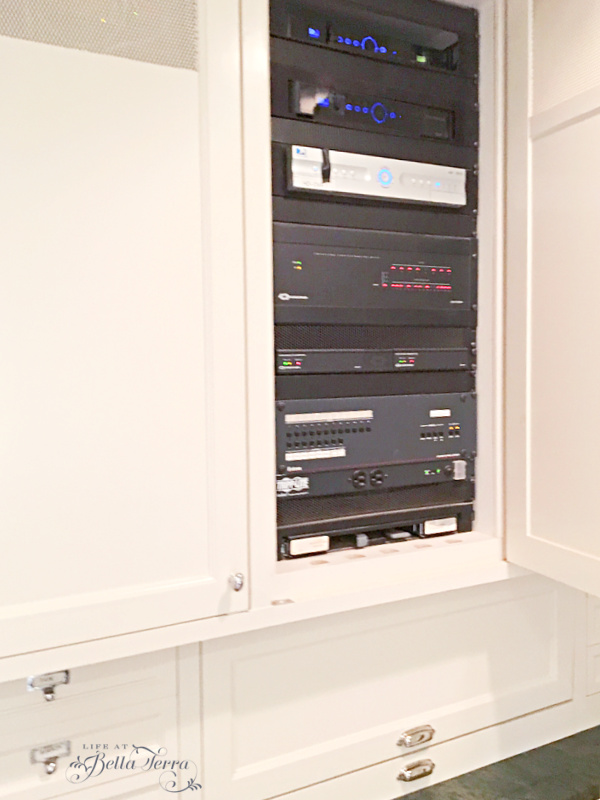
All the equipment is on sliding metal racks for easy access and maintenance.
Gift Wrapping area
Below the mechanical equipment and behind the middle oblong cabinet is the gift wrapping center.
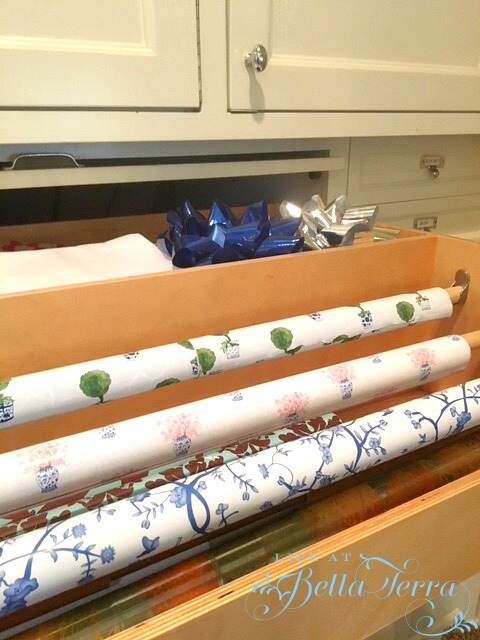
Flanking the gift drawer are several smaller drawers labeled accordingly for miscellaneous items~scissors, tape, glue gun, and ribbon pieces.
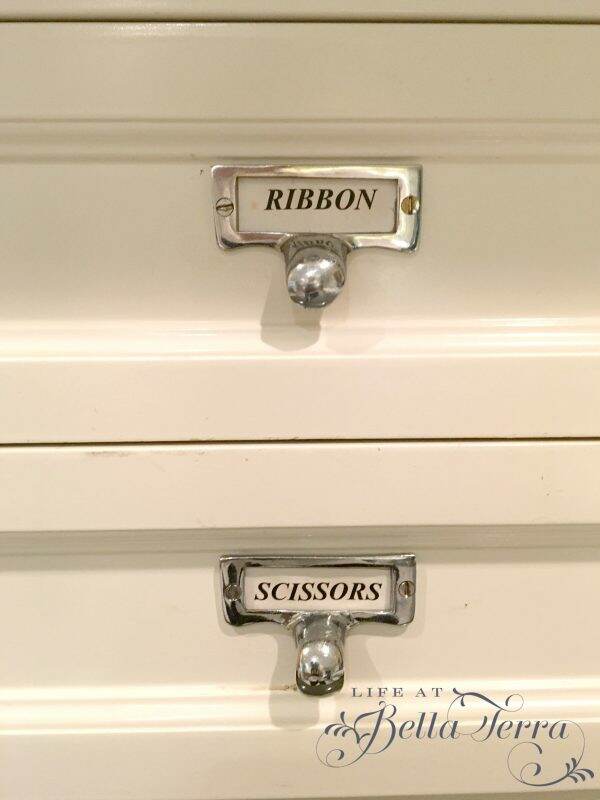
Laundry Folding and Gift Wrapping Spot
When we initially designed this room, we hoped to have the washer and dryer beneath this countertop. But the basement staircase is interfering with this space.
Instead we add this pull out table surface as the laundry folding area or a place to wrap gifts. The drawer pulls out when needed and provides a nice, large flat work surface.
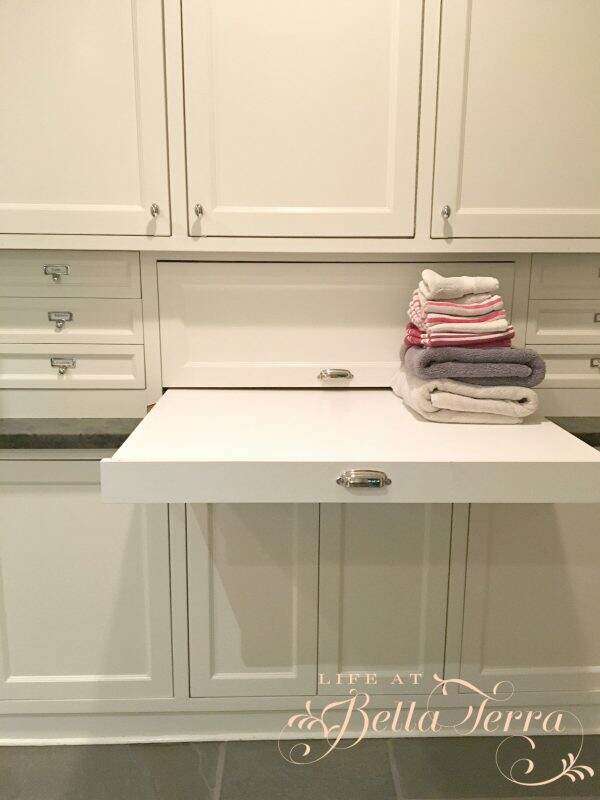
The narrow upper cabinet is where various rolls of ribbon are stored. What a good use of a typically wasted space!
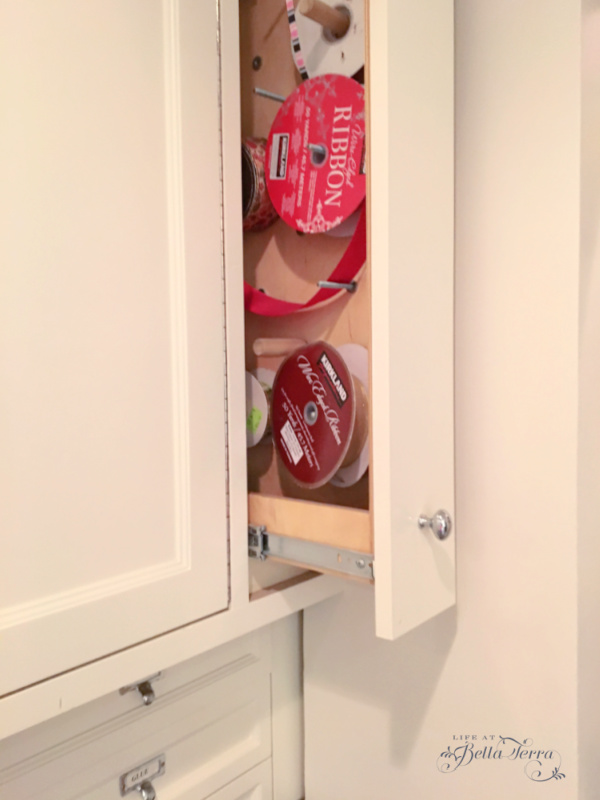
Back Staircase
When you keep going to the right from the command center and gift wrapping area, you reach the back staircase. Here is a picture of it before the renovation in early 2021.
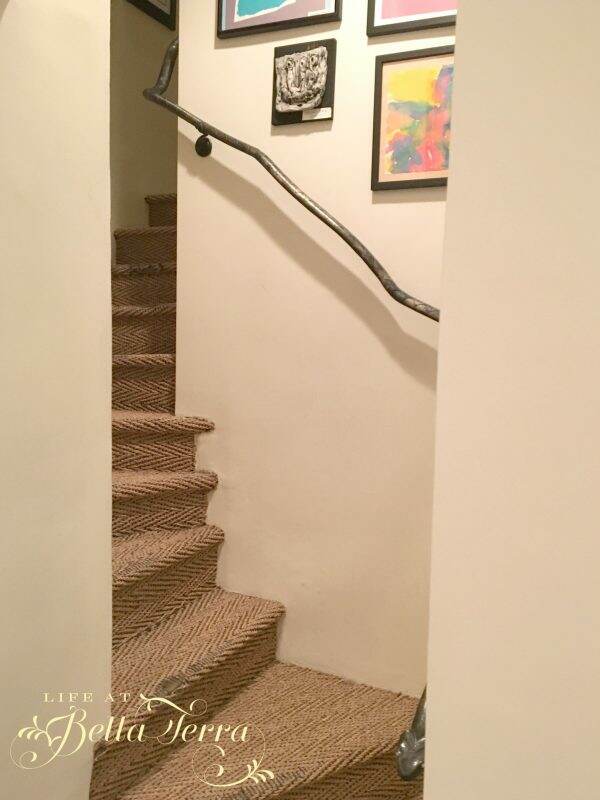
Here is how it looks today. Much cleaner and brighter. To see that complete (lengthy) project, click here.
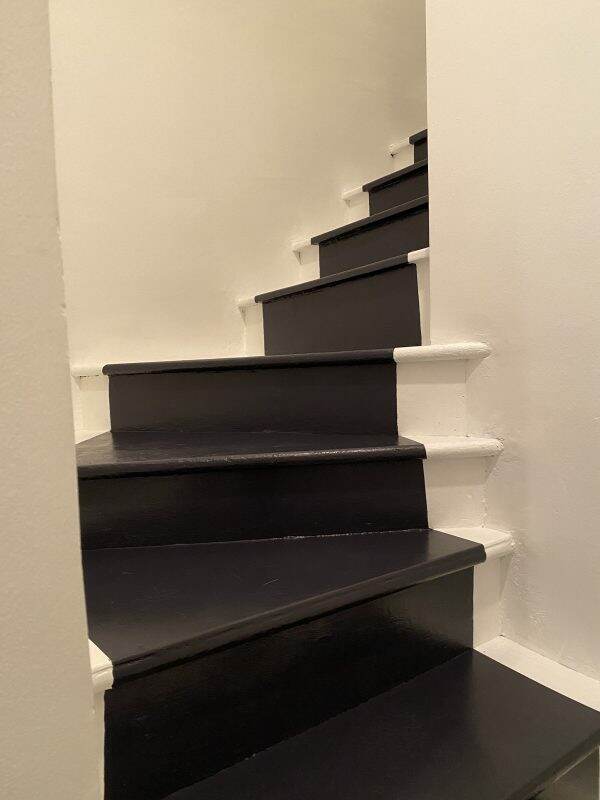
Laundry Room
Tucked behind the pocket door to the right of the back staircase is our primary laundry room and half bath. Even though we have an additional washer and dryer upstairs, this laundry room gets the most use.
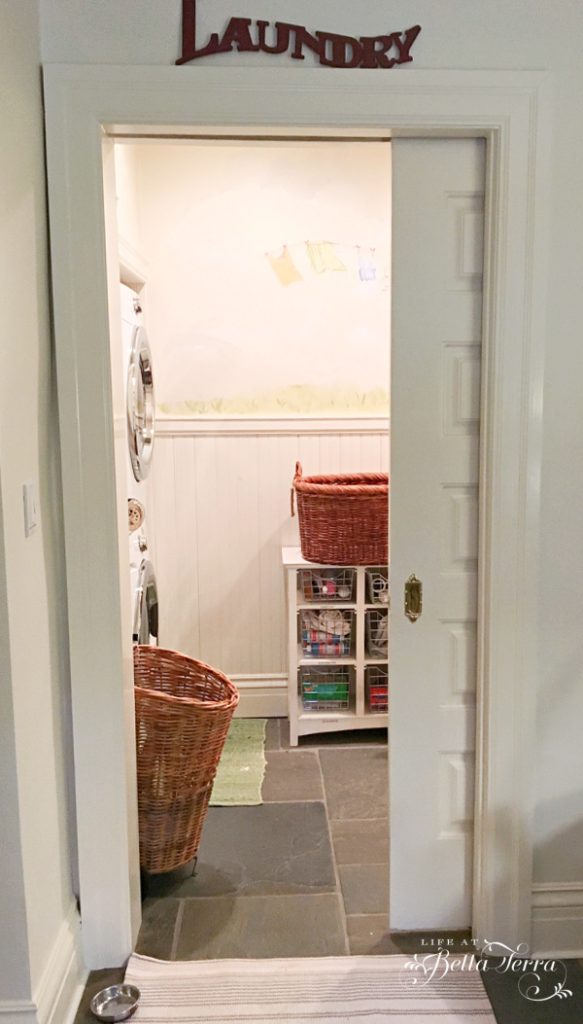
With a laundry shoot from our master closet, all the dirty clothes land in the basket against the headboard wall.
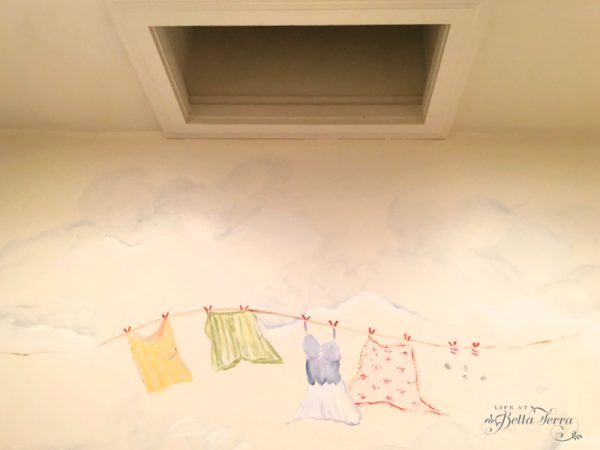
Library Entrance and Ironing area
Moving past the laundry room, our next stop is the library room entrance and the small area at the end of the long countertop. See the cabinet mounted to the wall? This is one of two ironing boards which is conveniently located next to the laundry room. The other ironing board is in our master closet.
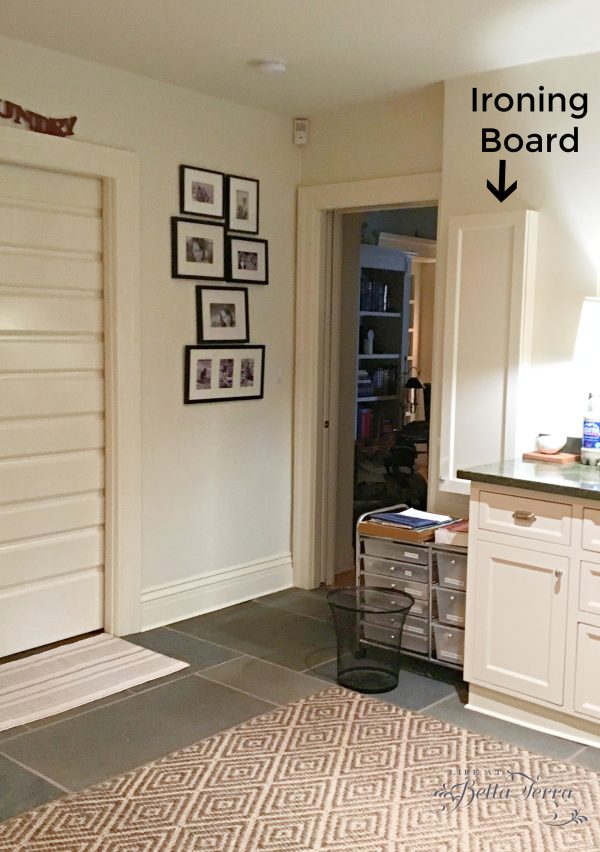
The artwork is now different in this room as all the black and white photos have been removed and an original painting put in its place.
Out of all the rooms in the house, I feel like the mudroom is the most versatile and utilitarian.
Of course, our Maine coon cat, Donovan, likes to sit in the office chair. My little helper.
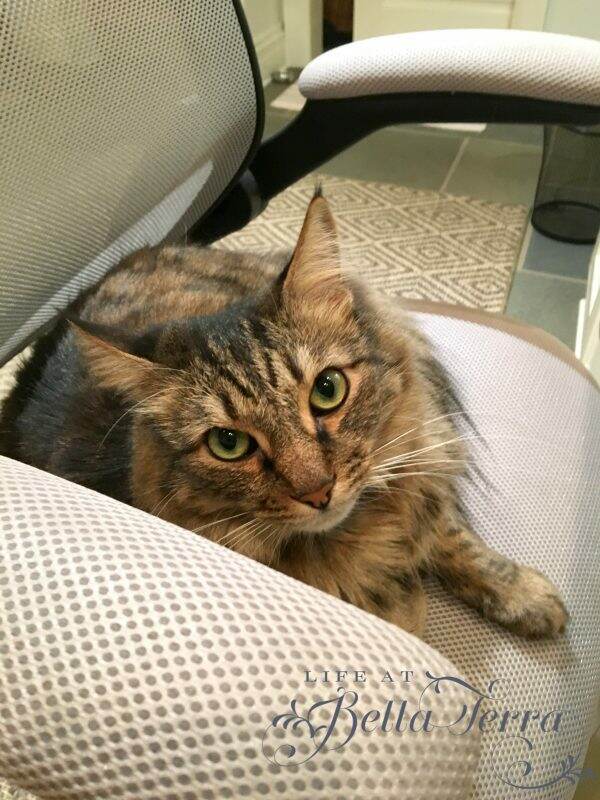
Thank you for taking the time to read another edition of Room by Room. If you have missed any others, you can find the links below.

Room by Room Series:
If you enjoy this post, please share on Pinterest.
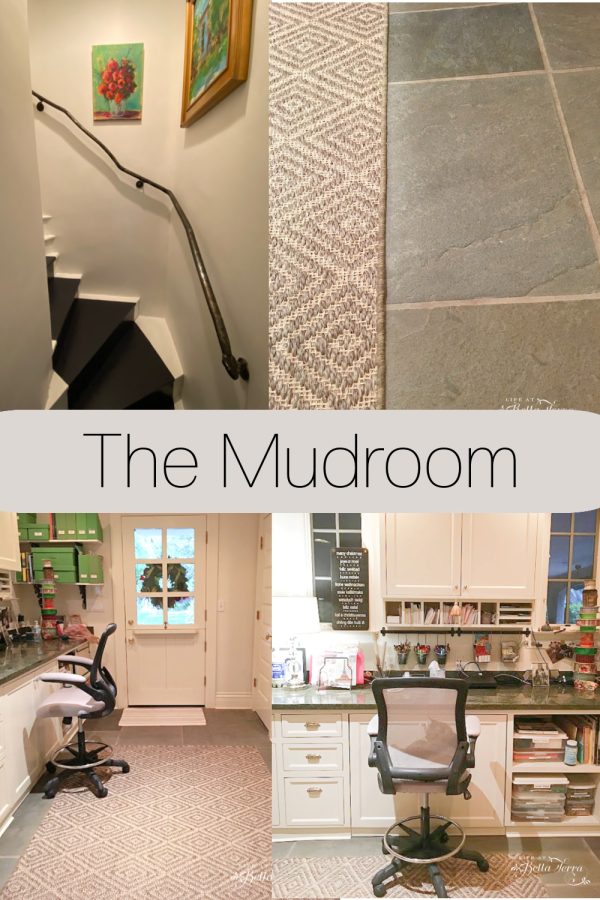
Just a reminder that any words that are italicized bring you to the source. If it is a product on Amazon, please note that I am an Amazon Affiliate. If you purchase something through my website, I receive a small (very small!) stipend, which doesn’t affect the price you pay at all. My goal is to make sourcing the items easy for you. Thank you for your continued support.
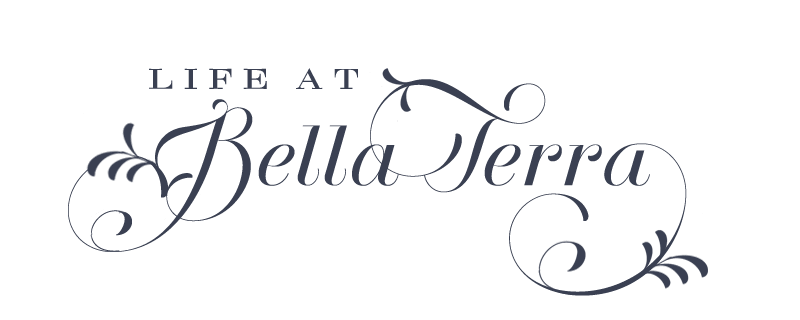
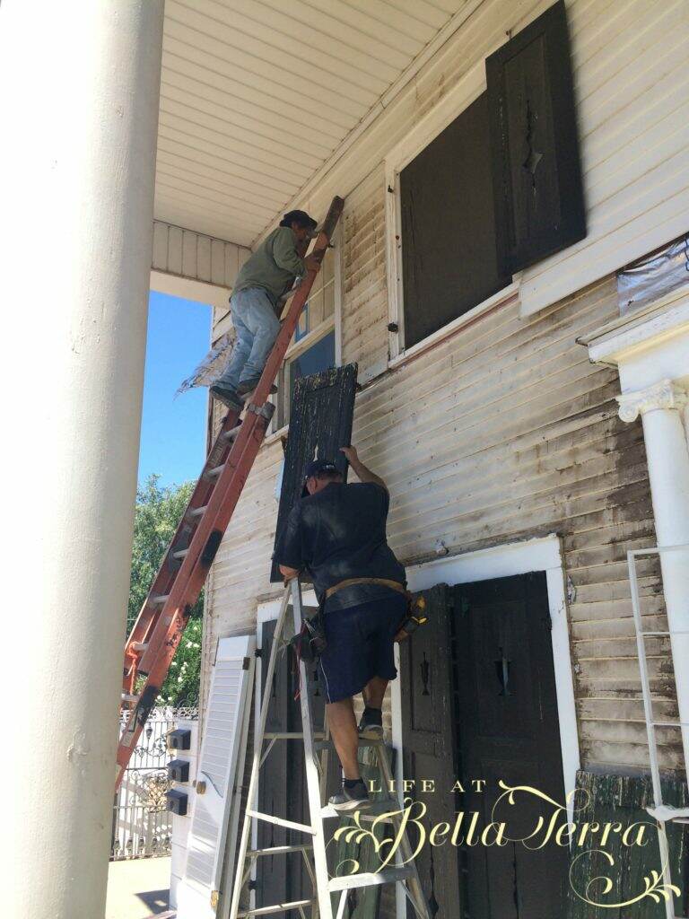
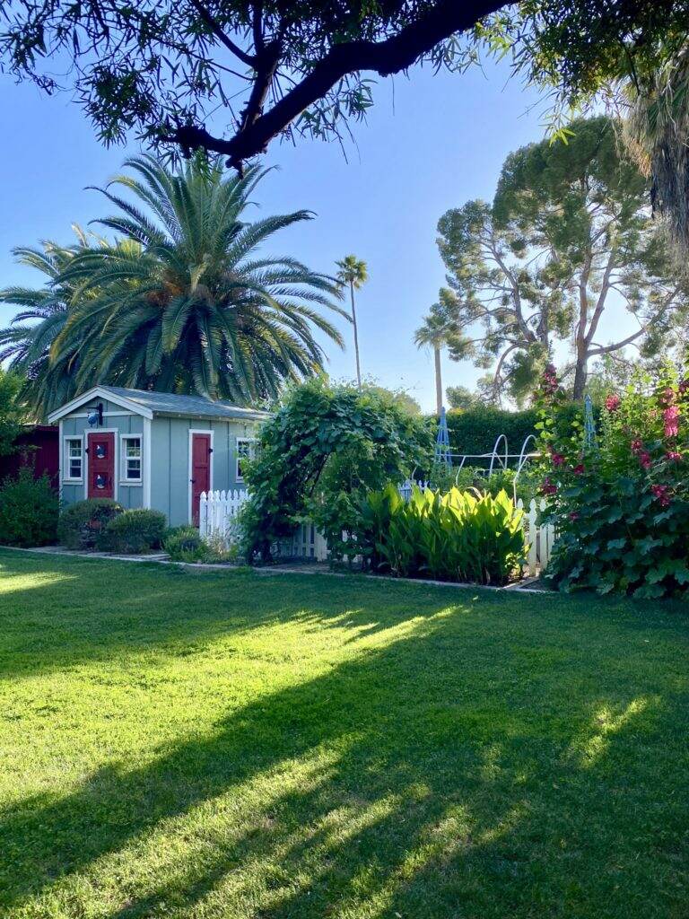
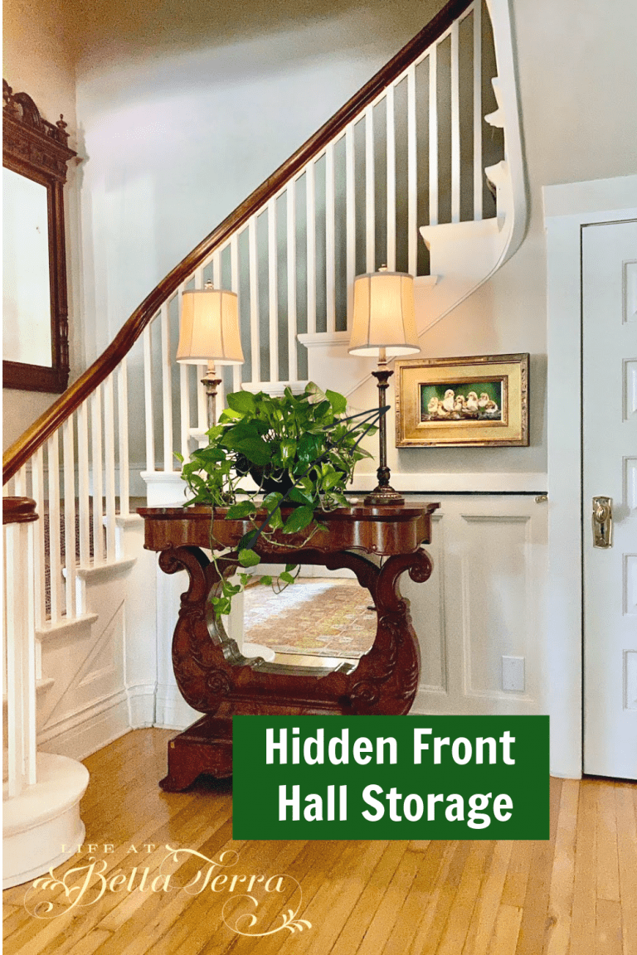
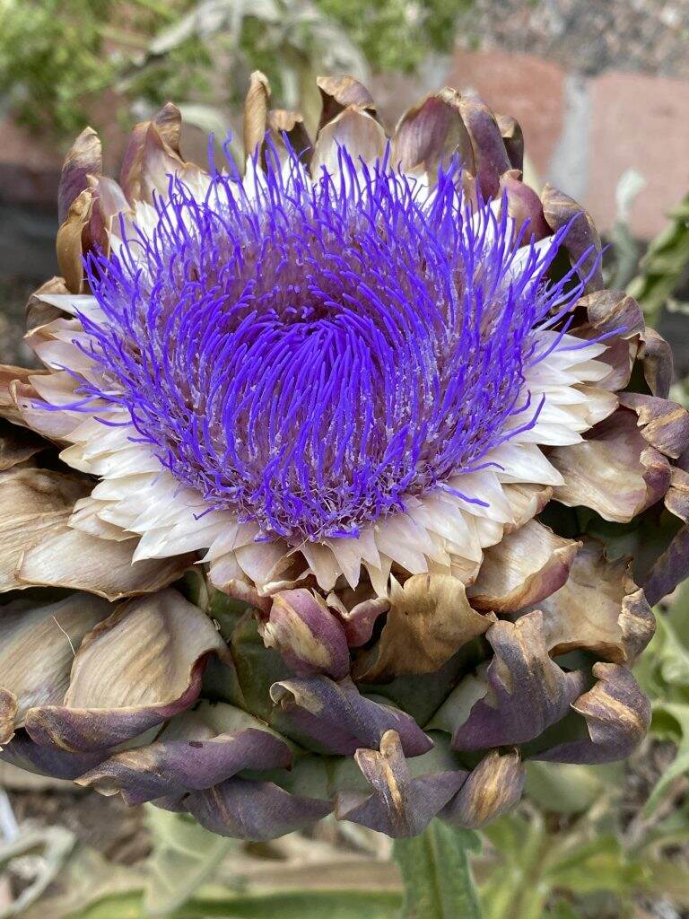
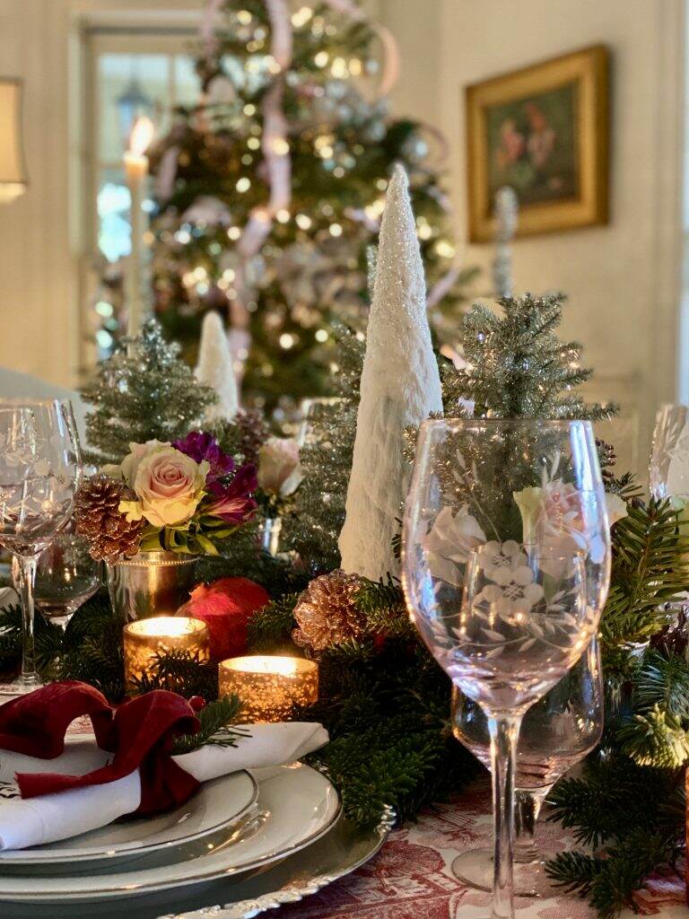
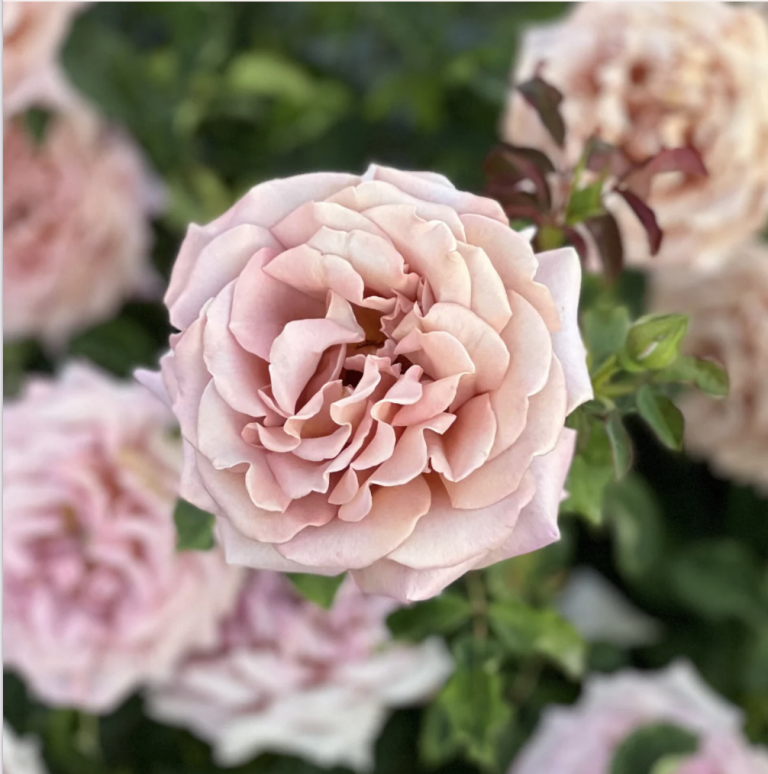
These mudroom ideas are very practical and stylish. It’s clear that careful thought went into making this space functional and aesthetically pleasing. A great example of how a well-designed mudroom can enhance daily life.
This is an incredibly well designed space! Too many clever solutions to mention like hidden knee holes, pull out folding shelves and wrapping station I a drawer. Was funny that you say the room wears many hats right above the pic of the Santa hats . Love that you kept the original, quirky metal handrail going up the stairs!
I love how functional your mudroom is Mary. You can literally do anything in this space. And it’s beautiful to top it off. The pull-out work space and hidden ironing board are so clever. I’ve always wanted a laundry chute. I think they are so cool. Your refreshed stairs add so much character. Thanks for giving us so many great ideas.
Mary,
What a great space for all your hard working items.
Rachel, thank you. It is a very functional space!
Love that pull out folding space! That was genius, Mary!
Janie, I use that pull out shelf all the time. Wish I had more of them around the house!
This is a wonderful room, and Oh boy = SO many ideas for refreshing my gift wrapping area! You are brilliant! Thanks as always.
Barbara, it is very nice to have all the items needed for gift wrapping in one area!
Now…THAT is organization!!! franki
love the changes.
Debbie, thank you!
Perfect! Such a nice size mud-room and I can see how practical it is to get a lot of things done in there from the laundry to gift wrapping. Yes, we want to see more and more of Bella Terra!! Thank you for sharing your mud room. The snake rail is so neat and a cool touch that I’m sure the most observant of guests notice…
New Year’s Resolutions? This year I have a motto for my blog in particular: Silence Is Golden. if It’s Not Worth Saying, Keep Quiet. It is a motto I created to help me focus on quality content this year.
Speaking of quality, Bella Terra is high on my list! Thanks again!