The Restoration Chronicles~~Chapter 4
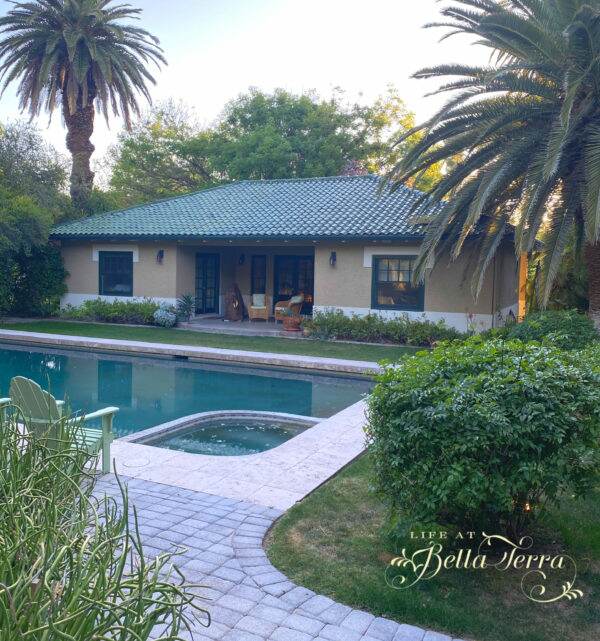
Building the Pool House
Welcome to Chapter 4 of The Restoration Chronicles! I love a good Before and After story and we have many of those here at Bella Terra. I hope you have read the previous chapters where construction of the kitchen/basement, back terrace, and master suite additions to our historic 1912 home have started.
Quite frankly, I have no recollection of making the decision that we needed a new building by the pool. But with two toddlers and a baby on the way, there is much during that time that I don’t remember.
However, there was an existing ramada hidden under all the foliage to the west of the pool. Initially we didn’t even know it was there. It was so rotted and overgrown that it had to be demolished.
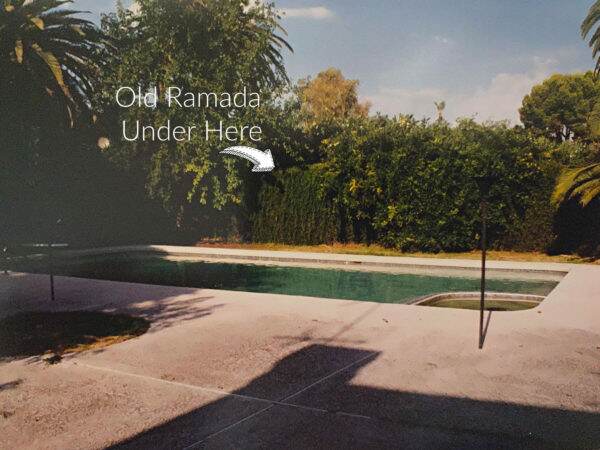
Working with an experienced architect (Cathy Hayes of Hayes Studios), we designed the building with the same architectural elements as the main house~~green tile roof, window accents, and overhanging eaves. Again, we used Marvin Windows and Ludowici historical roof tile.
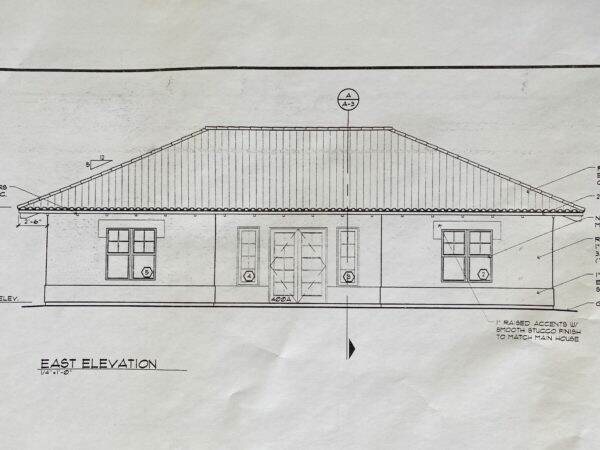
Since we already had a guest cottage, the City of Phoenix doesn’t allow you to have additional guest quarters. Therefore, the architect listed the rooms as Game Room, Exercise Room, and Hall with two covered patios. There is a total of 845 livable square feet and 345 square feet of covered patios.
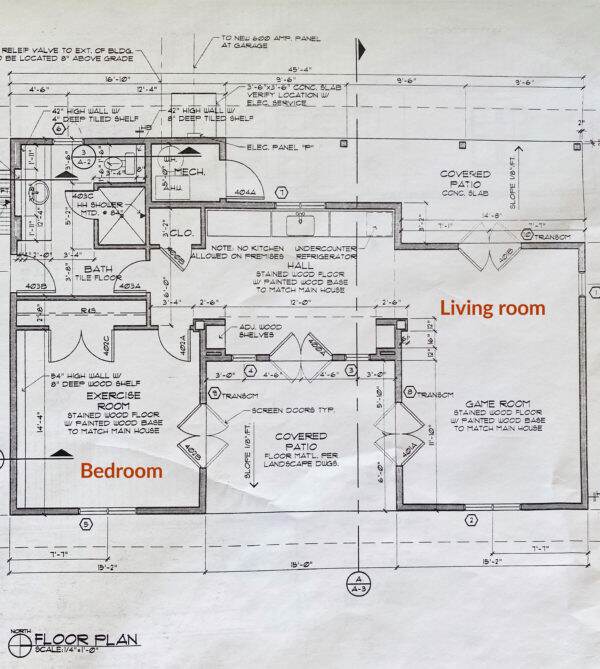
I don’t have any pictures of early construction, but here you can see the pool house prior to stucco and paint. Much of the new construction was occurring simultaneously and I am assuming I was off solving other problems vs. taking photos.

Family Life
In the middle of all of this, we welcomed our third child into the world, a baby girl, Elisabeth! Unfortunately, her clavicle broke during birth, but she’s healthy and has a sweet nature . We are all still living in the double wide trailer. Sigh.

For the most part the pool house has been for guest. But when the children were teens, we splurged and made it their space. It is heavily used when the children come home as it is still a gathering place with their friends.
Pool House Details
There is an outdoor shower, which I just love. There is something about showering outside in the privacy of all the foliage. Plus a great stop to rinse off after swimming in the pool.
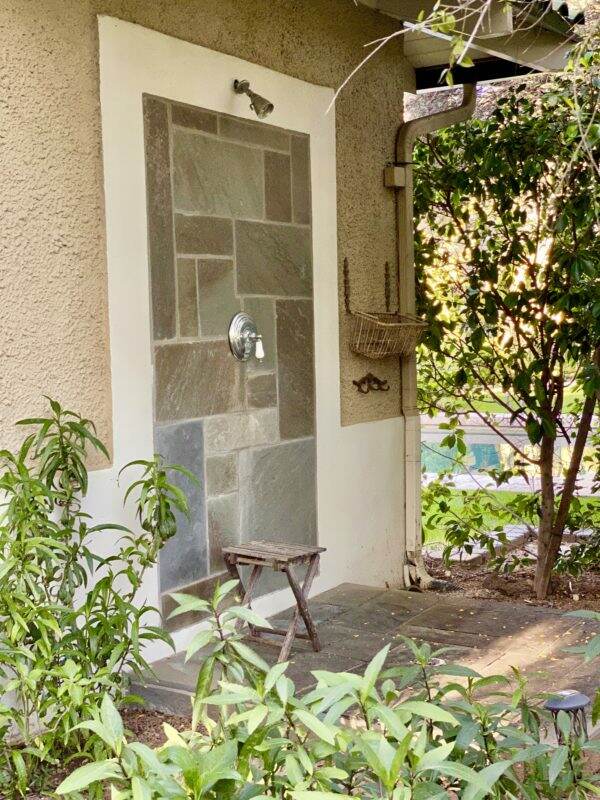
Where the “Hall” is located, there is plumbing for a full kitchen if one is required in the future. I put primitive pine cabinets in place for storage and also to hide the plumbing. Hardwood flooring is throughout. The window over the sink overlooks the hen house and garden.
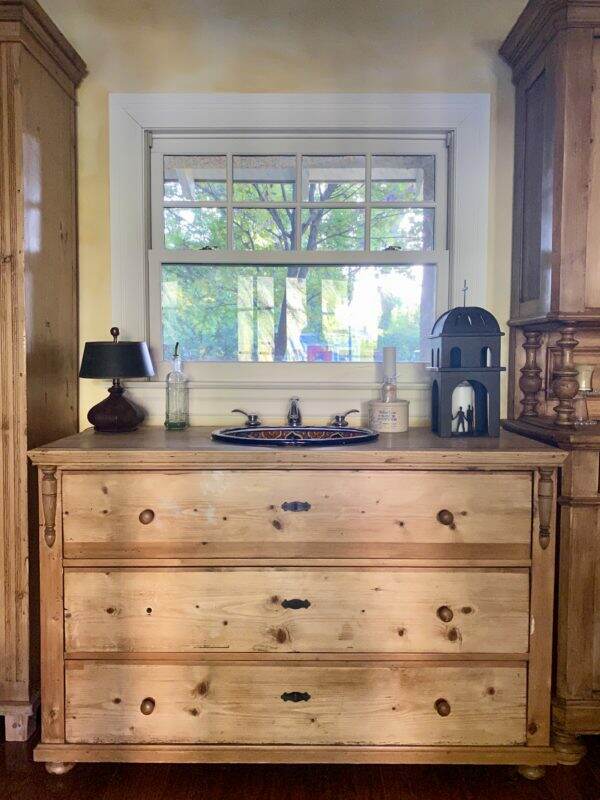
Here is a glimpse of the bedroom. There are two antique beds that can be pushed together for a king-size one if needed. We had the walls faux painted back in the day when that was in style. Not sure if I will re-paint, but I’ve held off doing a detailed post on the interior until I decide.
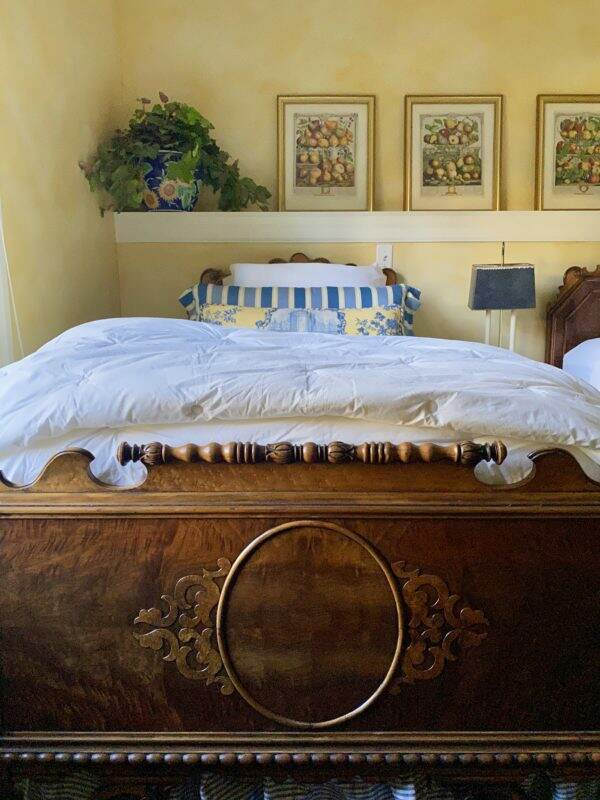
The bathroom is a good size and has access to the outdoor shower.
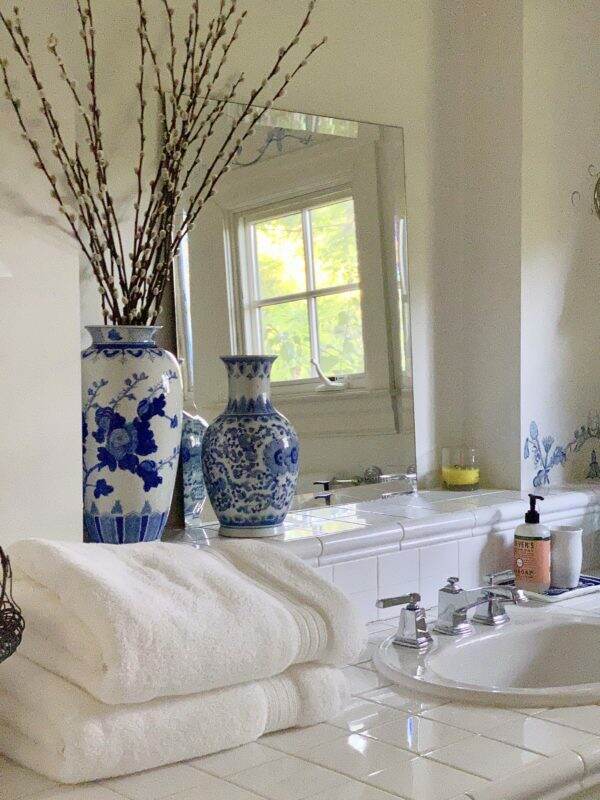
Here is the view out of the pool house’s front French doors.
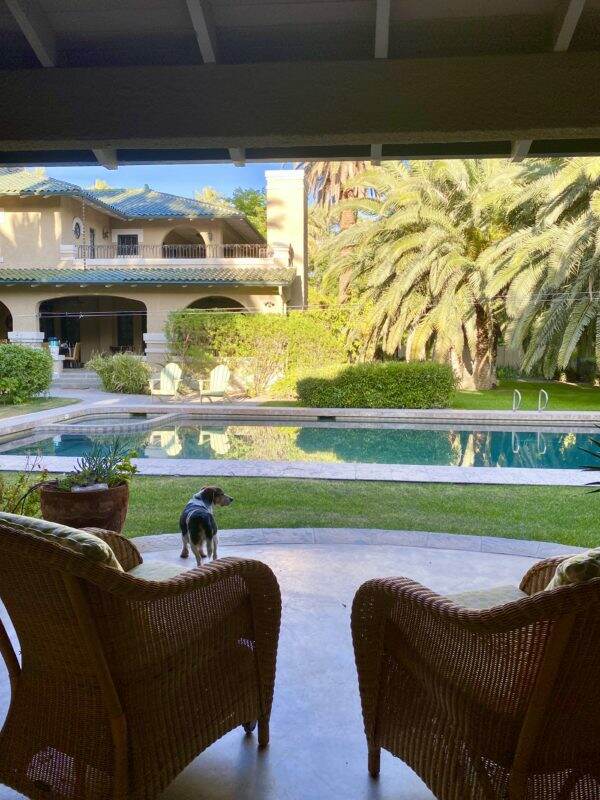
The pool house is the perfect place for our out-of-town guests. It is completely private with a spacious living area to relax. During this quarantine, I may just spend a weekend out there to feel like I am getting away!

I hope you enjoyed the latest edition of our home restoration journey. If you haven’t read the previous chapters of The Restoration Chronicles, click here for Chapter 1; here for Chapter 2 and here for Chapter 3.
My goal this week is to finish some already started projects. I need to have sense of completion……on something!
What projects are you working on? I really miss painting and hope to get some art time in this week too. Have a wonderful Tuesday.

Just a reminder that any words that are italicized bring you to the source. If it is a product on Amazon, please note that I am an Amazon Affiliate. If you purchase something through my website, I receive a small (very small!) stipend, which doesn’t affect the price you pay at all. My goal is to make sourcing the items easy for you. Thank you for your continued support.
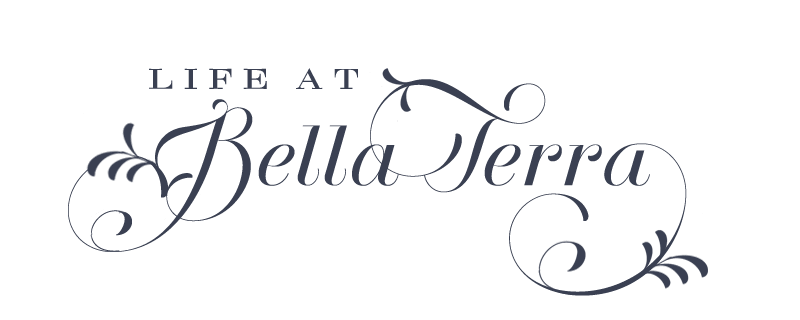
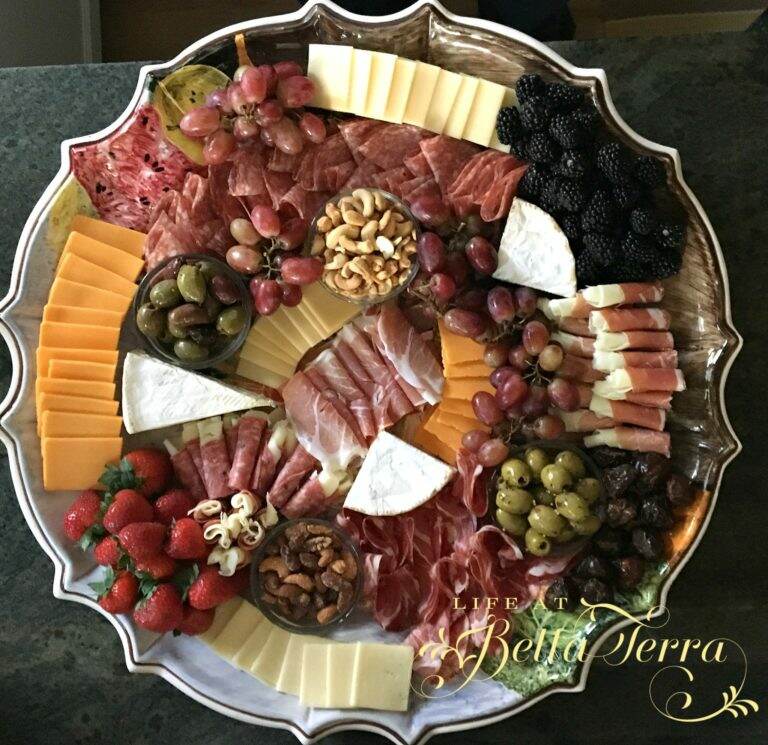
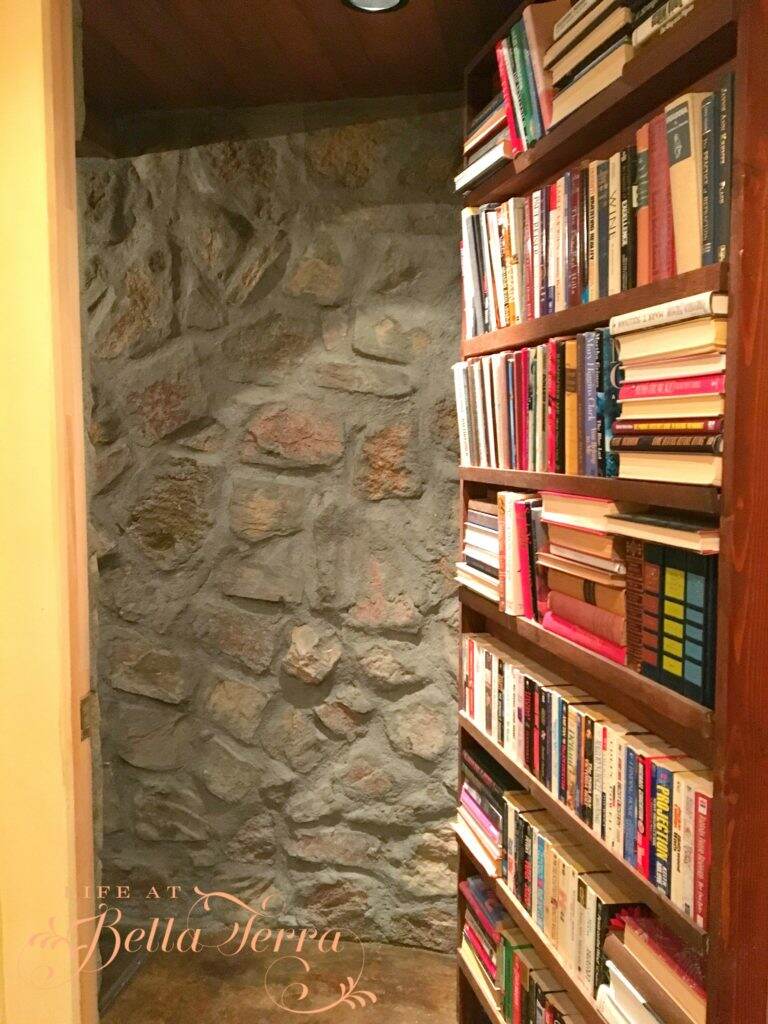
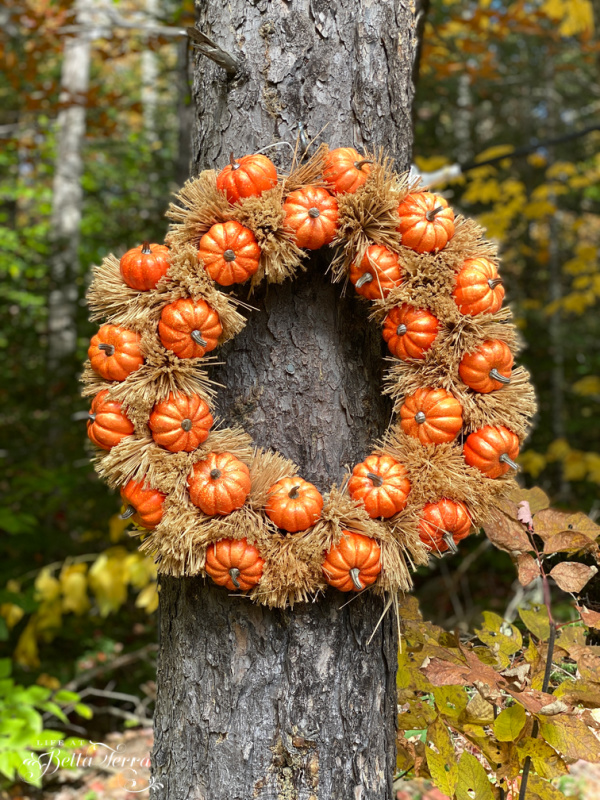
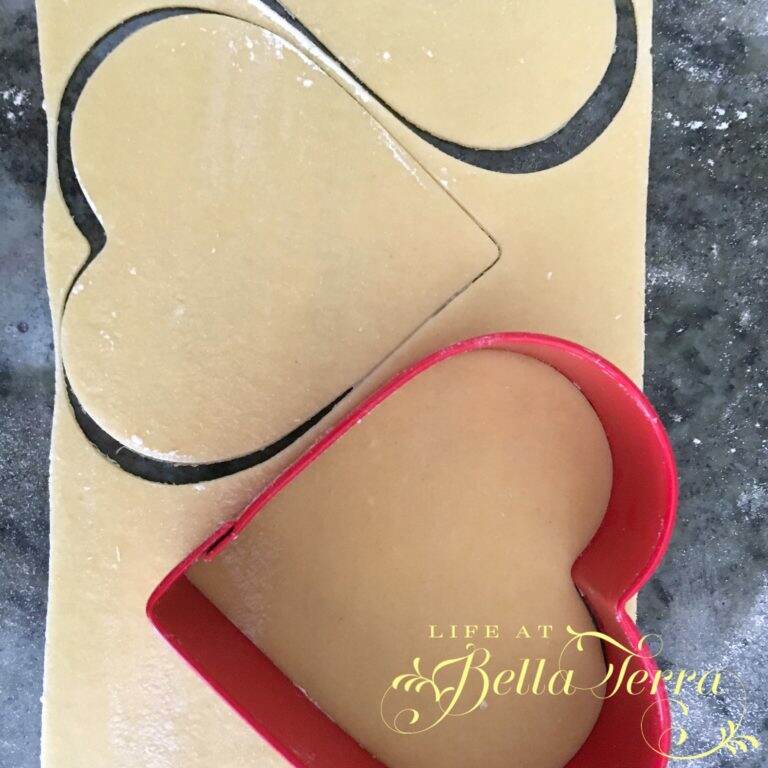
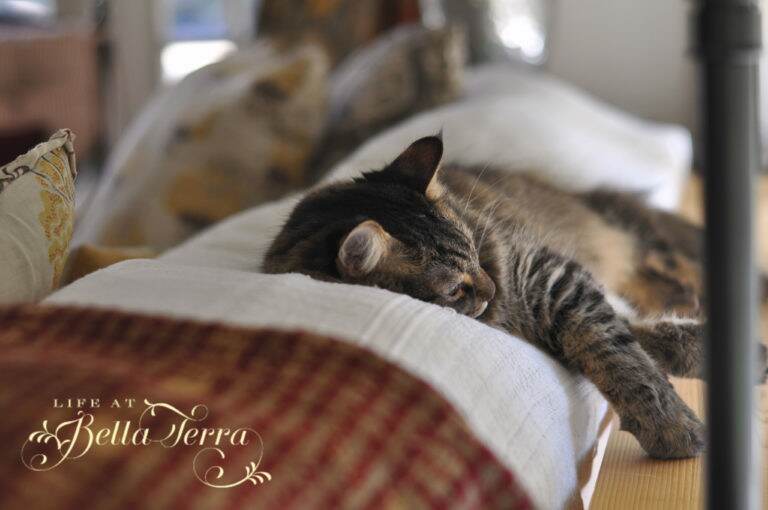
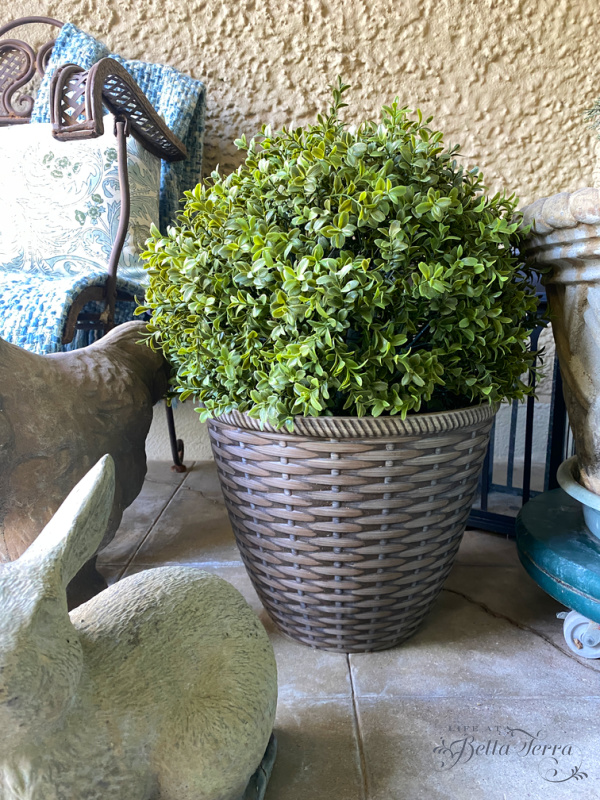
Looks so inviting, relaxing and quiet. A space to just sit back & enjoy. I love the outdoor shower…I had one when I lived in Mill Valley – such a treat! Oddly this is the first time I’ve read your blog. I must be living in a fog not seeing it all this time of following you on IG. Thrilled that I can now read it all!!
So happy you are following me! So great to re-connect with you. Good luck with the sourdough starter!
Love the pool house and the architecture that matches the main house!!
Great job..