Take a Peek into Our Guest Cottage
I’ve had a few requests to share pictures of the guest cottage interior. This sweet small building sits in the quiet northwest corner of our property and is very secluded from the main house. We estimate the age of the guest cottage to be from the 1930 to 1940. So let’s take a peek.
I recall the first time we toured the house with the realtor. When we opened the side door to the guest cottage, you couldn’t see in as it was packed from floor to ceiling with stuff. After some substantial cleaning and a second visit, we did get a glimpse inside only to find the entire bathroom ceiling on the floor and in the tub. Apparently, a roof leak several years earlier caused the collapse and the debris was left for years. Sigh.
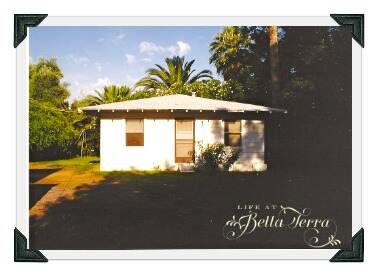
Here is a photo of the guest cottage when we bought the property back in 1999. The guest cottage became the first building to undergo a complete renovation, as we needed a place to work, meet with contractors and put up guests who were courageous enough to visit our job site.
Size and Space
The guest cottage is approximately 576 square feet and has one bedroom, one bath, a living room and eat-in kitchen. It has everything anyone would need including a washer/dryer and its own parking space.
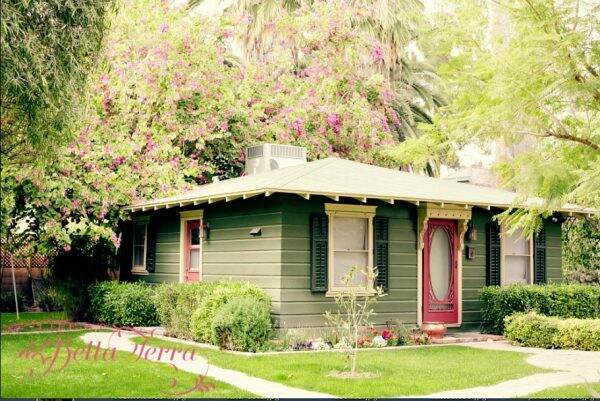
The guest cottage has the original single paned window on a rope and pulley system. Note the large roof overhangs which keeps the direct sun off the sides of the cottage. Old green shutters are from France and a thrifting find. The front door overhang is a custom made piece to help accentuate the front entrance. It is clad in a type of shiplap-style siding before shiplap became so trendy.
Behind the cottage is a very large, mature Hong Kong orchid tree which provides a colorful backdrop with its fragrant purple blossoms.

By the front door an old vintage/antique mailbox hangs below the lantern. To see how I updated this sweet old mailbox, click here.
Interior
When you enter the front door you arrive in the living room. There is no foyer or hallway. The floor is carpeted with a thick berber rug. Vintage wood framed pictures of mallards hang on the wall. A skirted table sits in the corner allowing additional storage below.
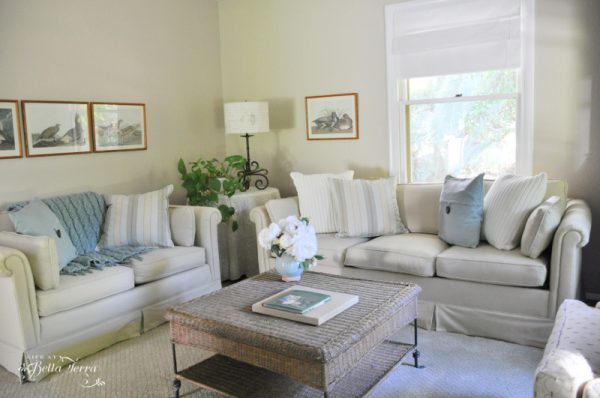
To the right of the sofa is a small scaled secretary with a writing desk. The wing chair provides extra seating.
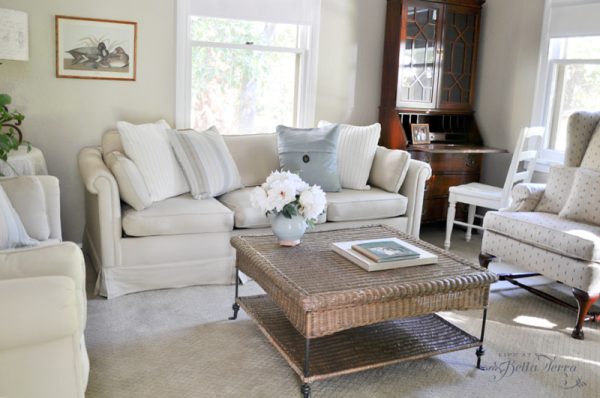
Though not ideal, the wicker coffee table is a $35 find at a second hand store. I really need to find a rectangular or oval table. The pull-out sofa and loveseat are Ethan Allen purchases from decades ago (really..) and covered in Sunbrella fabric. Same with the wing chair.
Since the guest cottage is heavily shaded, the living room tones are neutral with soft blue accents.

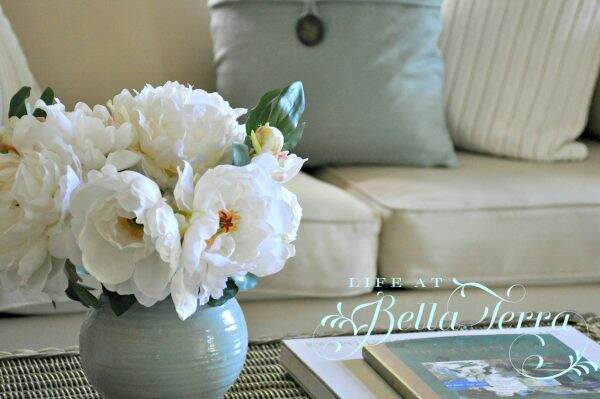
All the accent pillows are from a previous Pottery Barn purchase but you can find beautiful pillows online for great prices, like these 2 gorgeous ones here for only $14.99!
Across the room from the sofa is a distressed white console and a wall for the television.
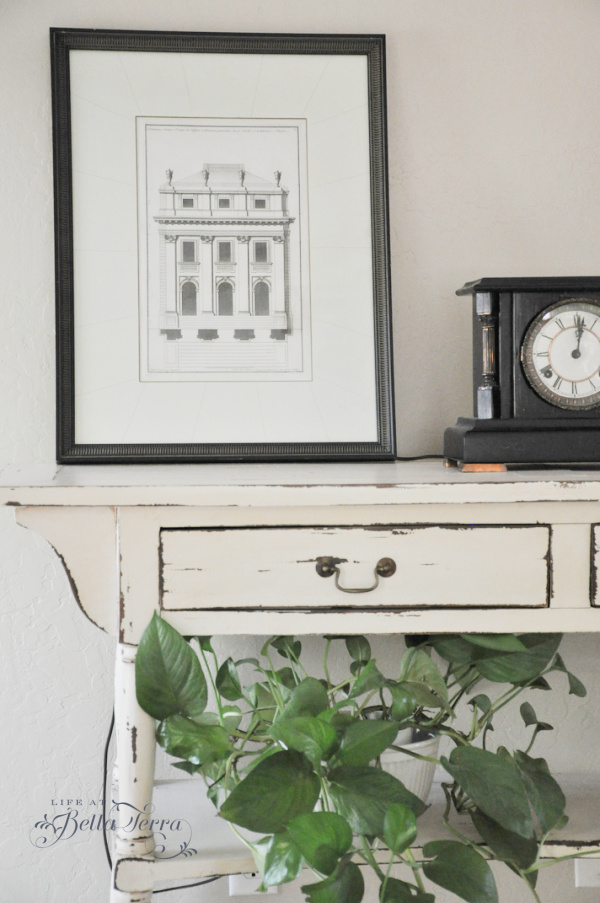
The Bedroom
The bedroom’s grand carved headboard is from an 1897 Victorian house I owned in Alameda, California. The previous owner left it in the master bedroom and it has moved with me to each house ever since.
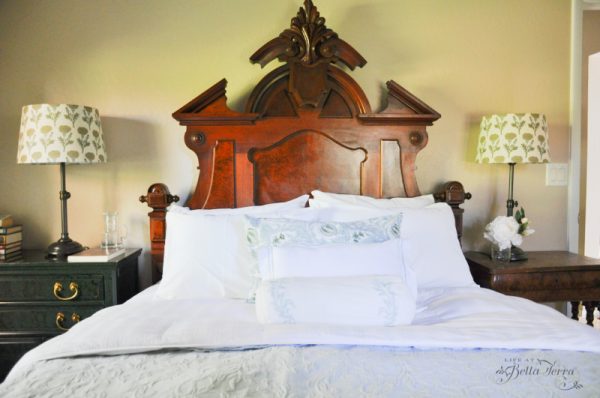
Lampshades and decorative pillows are from Pottery Barn. The matelasse coverlet and sheets are from J.C. Penney. I really love this coverlet and I’ve been unable to find another one. The skirt to the bed is the same coverlet but in white. The edges are scalloped and it is a nice weight.
The JC Penney store by us has closed and not sure what their status is~but I always had good luck with their bedding.
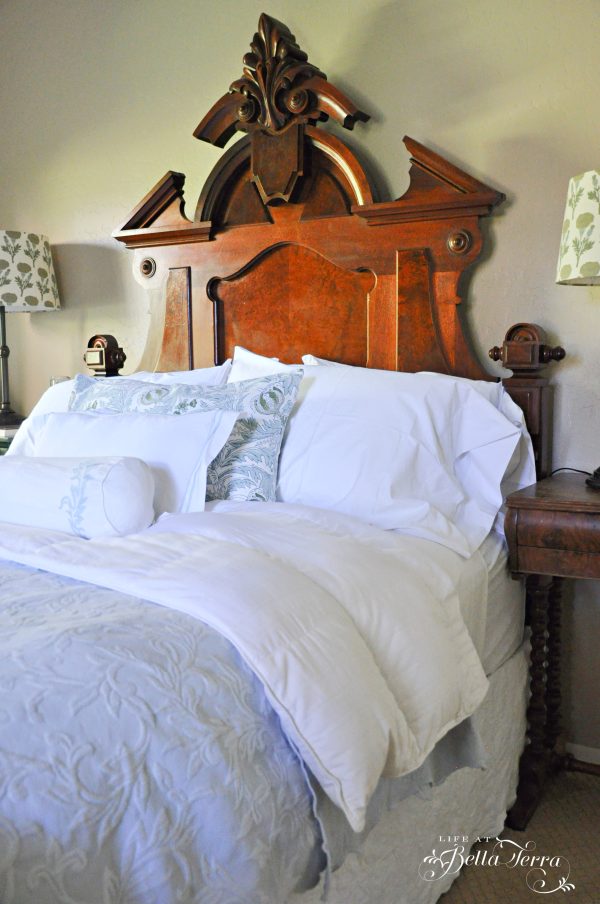
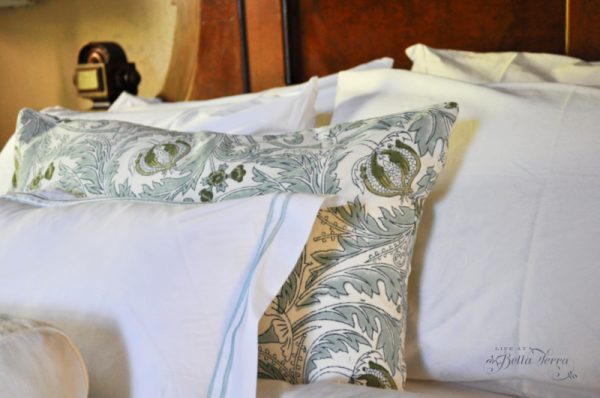
The Bathroom
The full bathroom has a stackable washer/dryer and plenty of storage. The mirror over the sink is from an old dresser and the wall lamps are added to the frame. Walk-in shower and plenty of storage in this small room.

Kitchen
The kitchen is actually a pretty good size and is fully equipped with a gas stove, refrigerator, dishes, pots and pans and silverware.
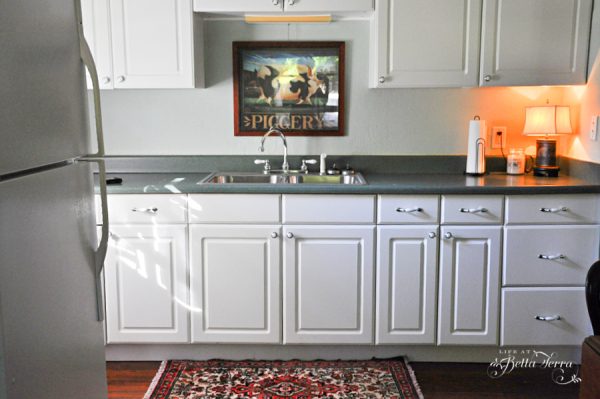
An antique drop leaf table allows more dining for guests. Both the kitchen and the bathroom have engineered hardwood plank flooring. It’s hard to believe that something with this small square footage has everything you need!
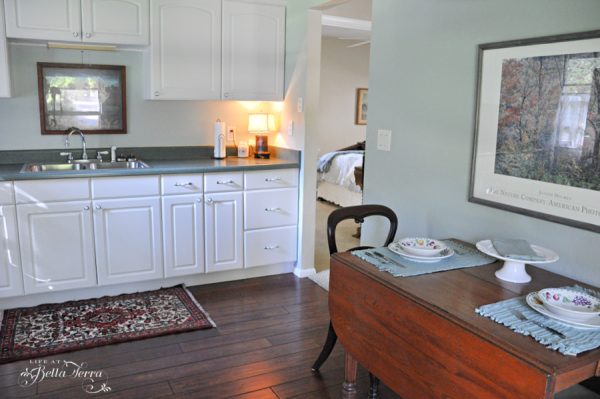
The journey to the guest cottage is a bit magical as the walkway is through an arch of vines. During the spring, the arch is covered with fragrant white clematis. Not only do our guests enjoy their privacy tucked away in this corner of our property, but we do as well.

I hope you’ve enjoyed peeking into the guest cottage! Happy Wednesday!

If you enjoy this post, please share or save on Pinterest.

Just a reminder that any words that are italicized bring you to the source. If it is a product on Amazon, please note that I am an Amazon Affiliate. If you purchase something through my website, I receive a small (very small!) stipend, which doesn’t affect the price you pay at all. My goal is to make sourcing the items easy for you. Thank you for your continued support.
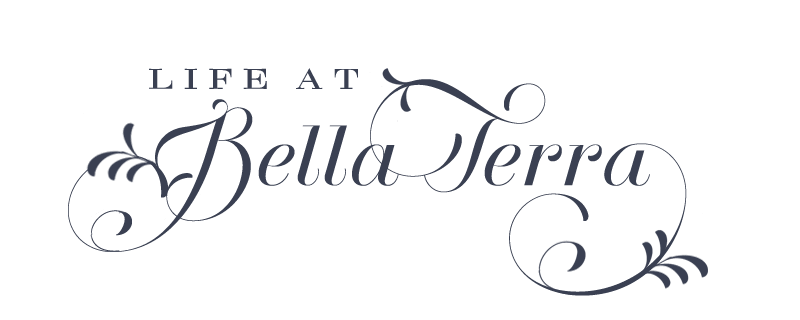
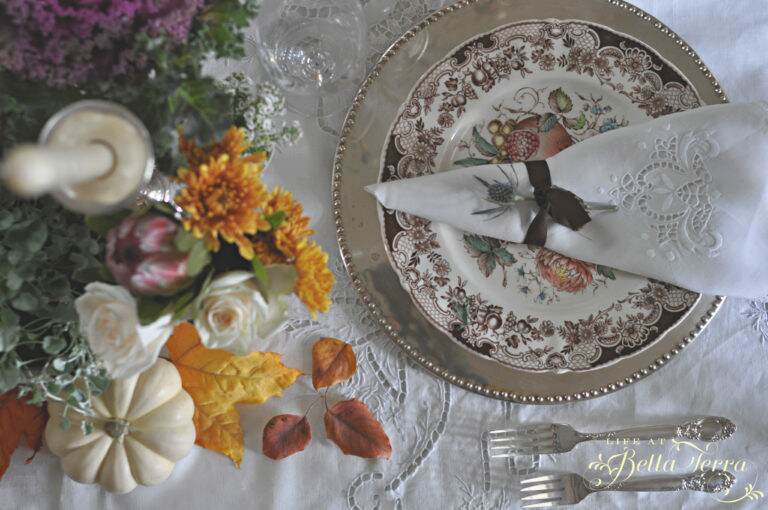
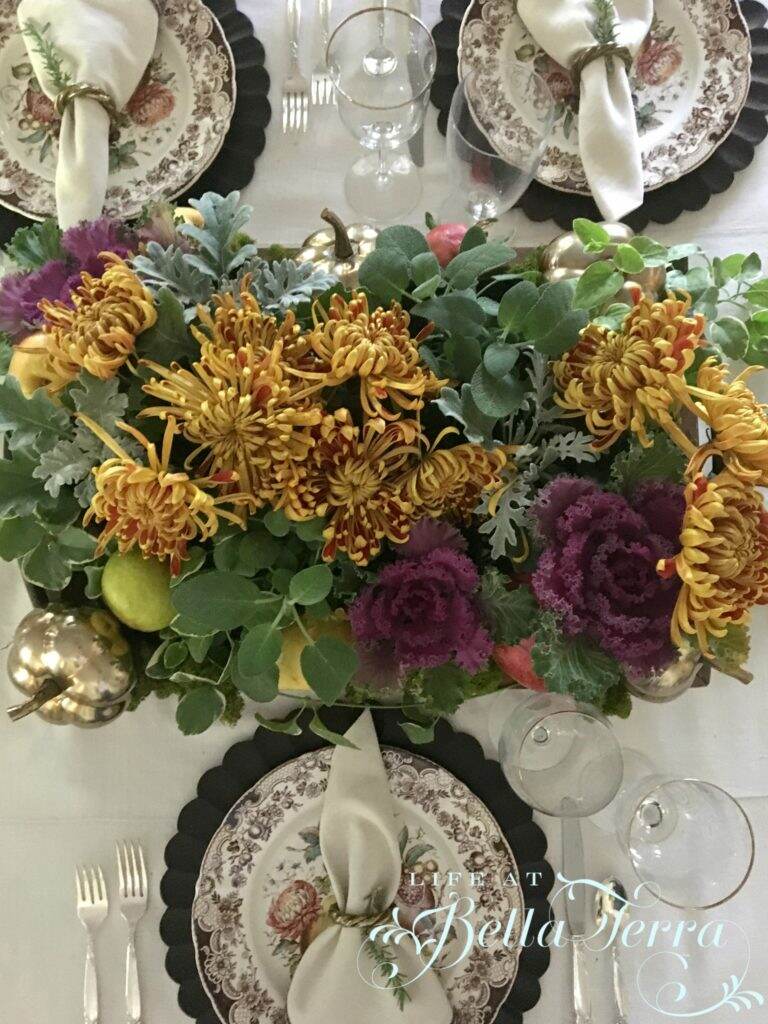
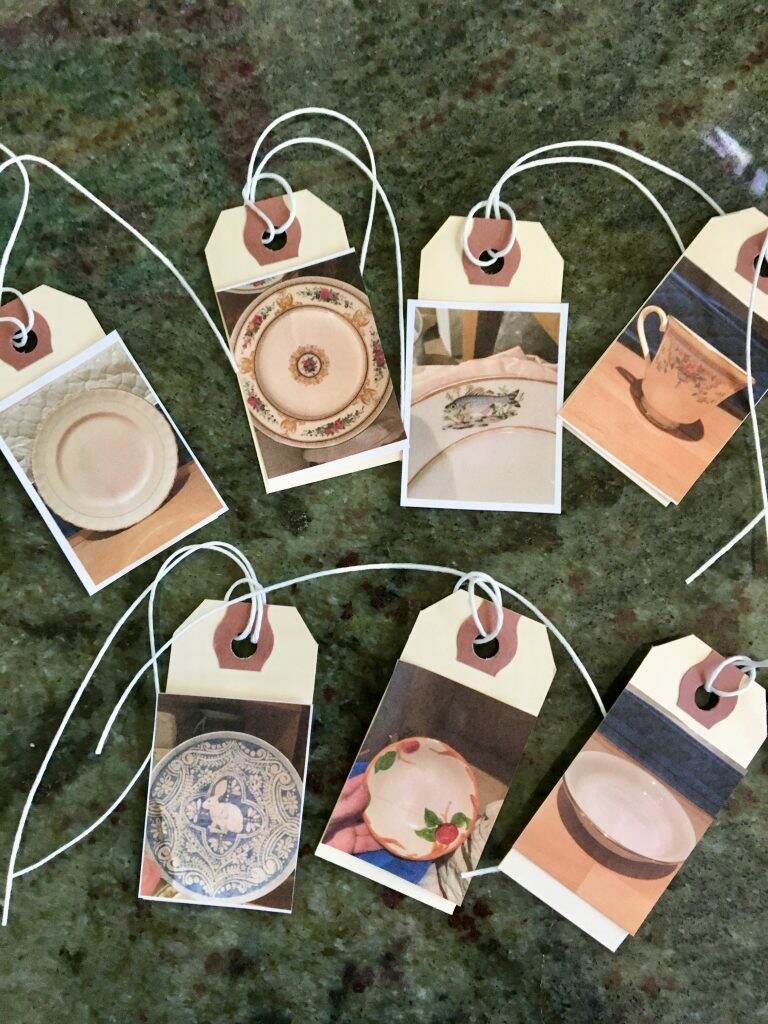
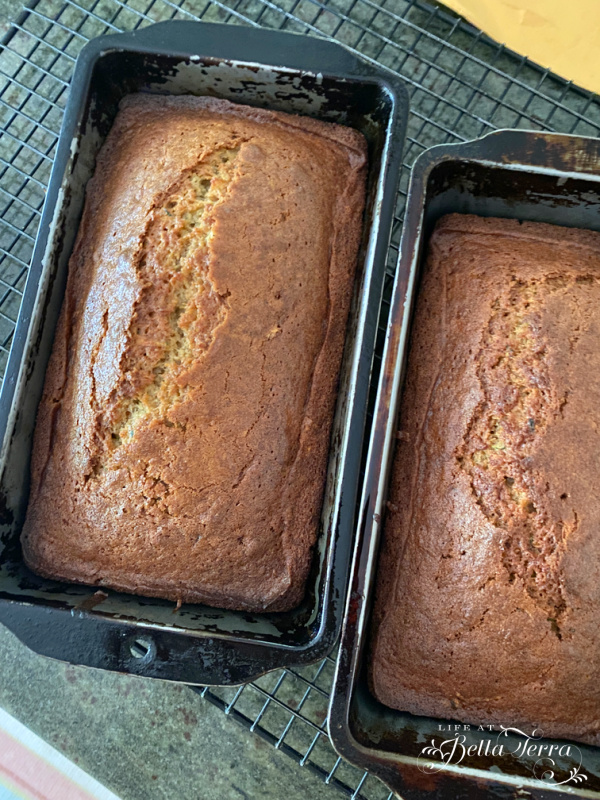
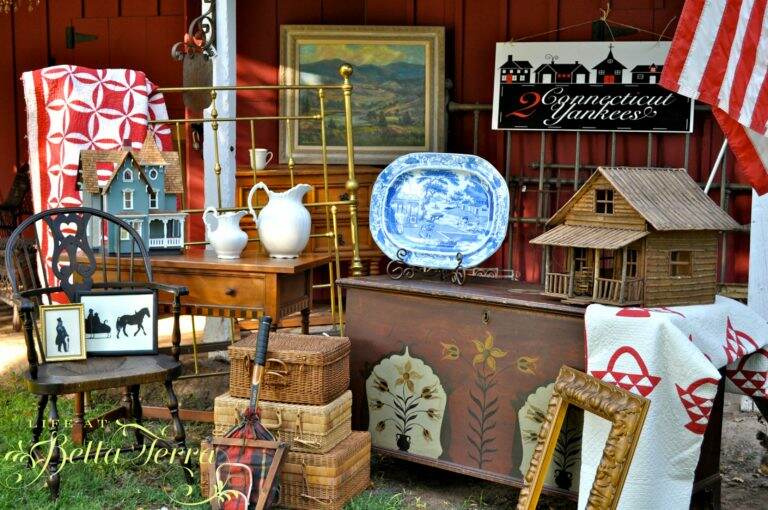
I loved your guest cottage tour & especially love that trellis-did you make the trellis yourselves?
Carol, yes, we made the trellis out of rebar. And then planted two grapevines, one on each side. They grew rather quickly and covered the arched rebar. We included a small light above that casts some illumination on it at night.
You have really “thought about & implemented” everything! It is beyond charming…KUDOS! franki
Franki, thank you so much!
Beautiful! Thank you for letting us peak inside , we’ve seen lots of pictures from the outside! Great choice of colors throughout ,very calming. Having a husband that has worked his life in wood, I still love older pieces. My favorite was the repurposed bathroom mirror with lights. The color of that piece was perfect for all the other colors in your little cottage. Blessings !
Barb, thank you for your sweet comments. I just love this little cottage. Soon I believe my daughter will be heading to grad school and I’m excited about getting in there again for some decor updates!
It’s such a magical place, I remember years ago staying in it and truly didn’t want to leave!
Bev, I recall your visit and we so enjoyed having you and Bill here. It was quite some time ago!
Hi Mary!
I’d stay and never leave!!!
Cheers!
Gloria Moore (Janie’s friend)
Gloria, thank you for such a nice comment! Aren’t we lucky to have Janie as a friend?
So incredibly efficient, luxurious AND lovely!! I would say it’s “so Mary.”
Valerie, such a nice comment. Thank you!
Oh my goodness, this is what I like to see about Bella Terra! Your guest cottage is a dream and I would want to be a guest there! My husband and I are redecorating our guest bedrooms, nothing as fancy as a an entire guest cottage, but your guest cottage has inspired me to continue to think of comfort for our guests.
Thanks for sharing your guest cottage at Bella Terra and you’re right, that vine=laced walkway is soooo enchanting!
Such a wonderful and comfortable place to stay!!! Jolene back to visit
What a very cute place. Are you taking renters?
What a great cottage in a beautiful place! Thanks for sharing the photos.