A Renovation Adventure
Through my business, Picket Fences, Inc. (see story here) I try to remodel, restore or rejuvenate a local house every 18 months or so. Typically, the goal is to find gems in our immediate neighborhood, but this latest find was one I couldn’t resist. A sweet friend of mine, Madison Hallock contacted me when she knew this particular house was going to be available.
This 1922 beauty is located in the F.Q. Story historical district. The Story neighborhood is one of Phoenix’s first historic districts. Its 602 homes date from the 1920s and span a variety of architectural styles, including Spanish Colonial Revival, English Tudor, Craftsman bungalows and transitional ranch. Homes are listed on both the federal and state registers of historic places. The neighborhood is bounded by McDowell Road, Roosevelt Street, Seventh Avenue and Grand Avenue.
This Southern style home has been vacant for 20 years and the architecture is atypical for Arizona. The backyard was a conglomeration of 3 guest houses/apartments, in extremely close proximity to one another. Apparently the homeowner rented these out as additional income. We have since demolished all but one, which we will retain as a guest house.
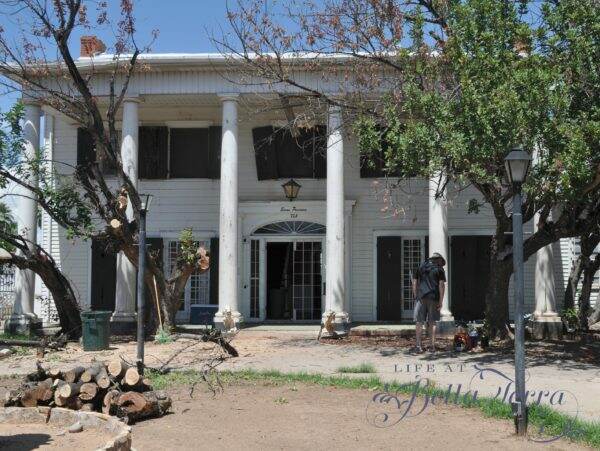
The house needs ALOT of work, love and attention. It has a stunning grand entry, however the pink and gold accents needed to go! Surprisingly, the entry, living room and dining room lathe and plaster walls are in relatively good condition and will only need crack repair and a new coat(s) of paint.
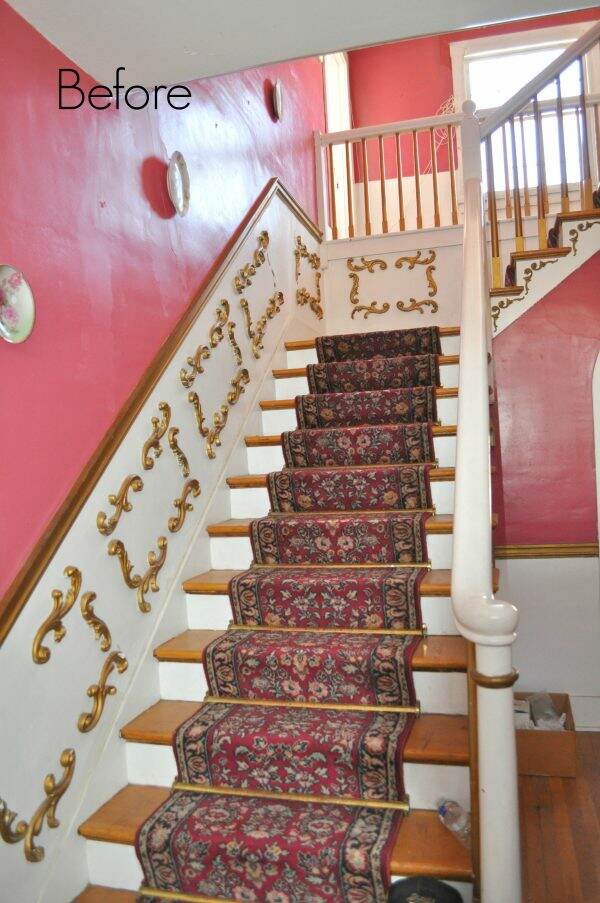
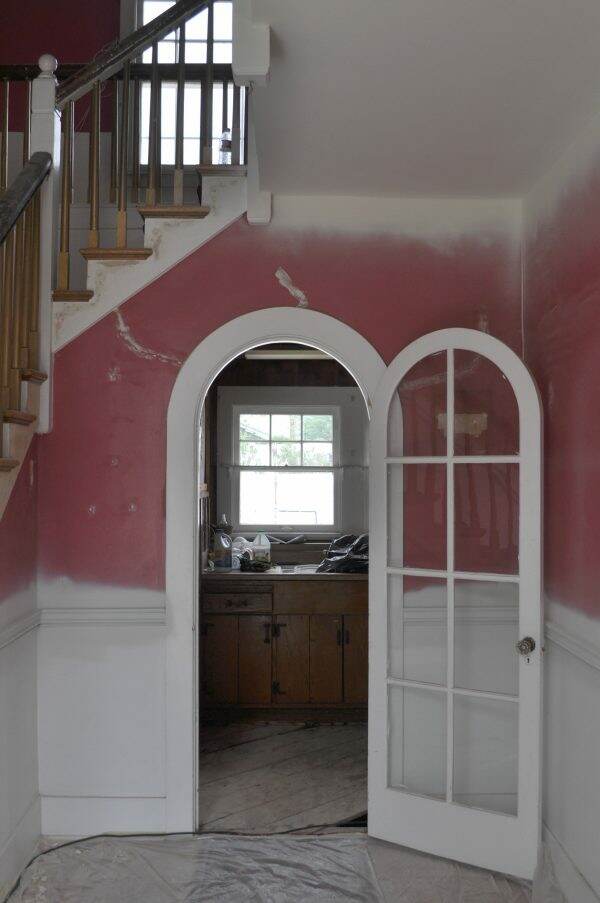
The gold flocked wallpaper in the living room has been removed, and the original chandeliers and the plaster rosettes are in great condition. The previous owner left a few antique pieces but also left enough junk to fill a dumpster. Hardwood floors are in tact and hopefully will only require polishing.
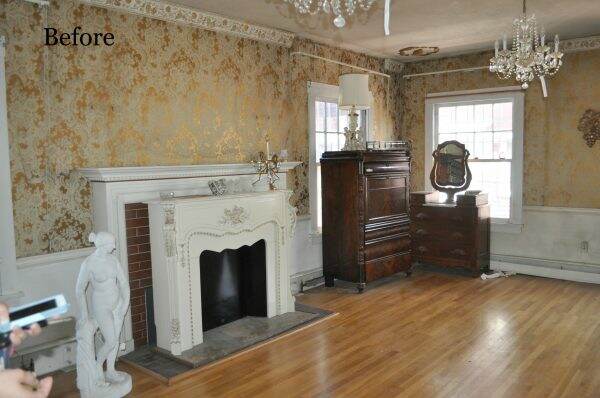
One of the bedrooms upstairs had an odd configuration of a bathroom in one corner-no walls for privacy and we are still trying to figure out the French tub and its close proximity to the toilet (with the fuzzy pink seat cover). Hmmmm. We have removed the vanity and behind the mirror was an original 10 over 1 (10 small panes on the top/one large pane on the bottom) rope and pulley window.
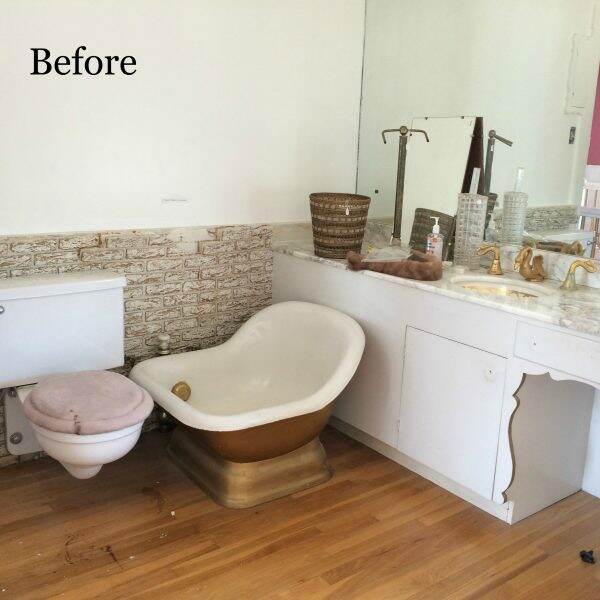
The house will obviously need all new bathrooms and a new kitchen/family room. There is a wonderful brick fireplace in the kitchen which we will keep.
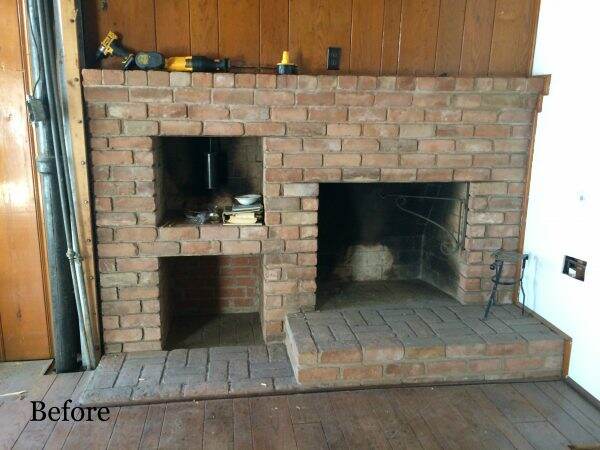
The entire house was covered with aluminum siding-perhaps practical but ugly. When we removed it, we found the original clapboard, but also revealed new structural problems. Cha-ching! Under the siding we found the original blue porch ceiling, albeit in rather poor condition.
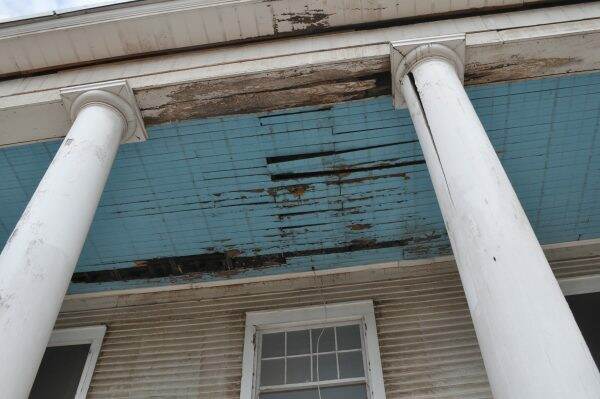
I’ve been researching why porch ceilings are painted blue. Many Southerners suggest that blue porch ceilings originated out of the fear of haints. Haints are restless spirits of the dead who, for whatever reason, have not moved on from their physical world. Southerners, especially in the area of South Carolina, have a name for the ceiling paint used on porches – the soft blue-green is referred to as Haint Blue. Haint blue, which can also be found on door and window frames as well as porch ceilings, is intended to protect the homeowner from being “taken” or influenced by haints. It is said to protect the house and the occupants of the house from evil.
Blue porch ceilings are also quite prevalent along the east coast, from Boston to Philadelphia and other historic cities, where Victorian and Colonial homes abound. Sky blue ceilings were a popular color scheme for the Victorians, who preferred the colors of nature when painting their homes.
Some people swear that blue paint repels insects, leaving a porch bug-free and pleasant during those long summer evenings and afternoons. And yes, I will be finding the perfect blue to paint the newly replaced porch ceiling.
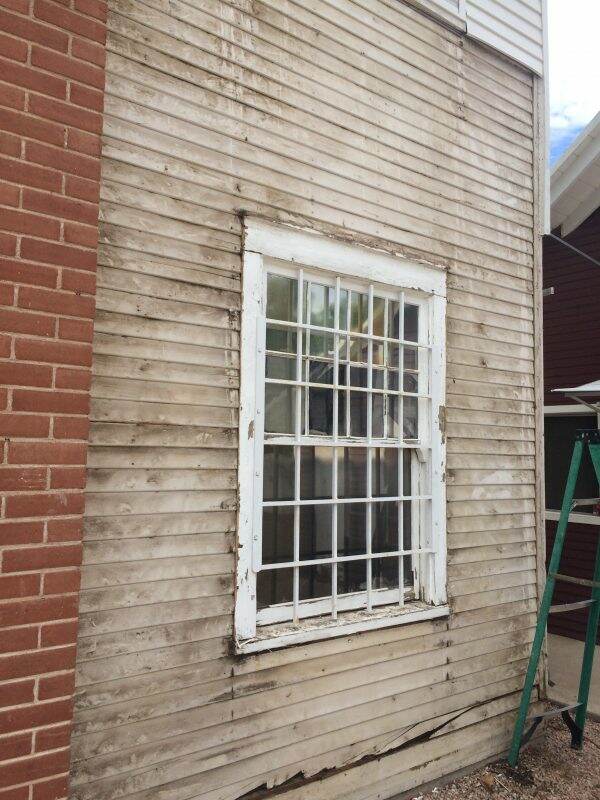
We are awaiting finalized plans from the City of Phoenix so we can start the fun stuff! This is such a charming neighborhood and everyone we have met is thrilled that this grand old dame will be a gorgeous home in the very near future.
![]()
Just a reminder that any words that are italicized bring you to the source. If it is a product on Amazon, please note that I am an Amazon Affiliate. If you purchase something through my website, I receive a small (very small!) stipend, which doesn’t affect the price you pay at all. My goal is to make sourcing the items easy for you. Thank you for your continued support.

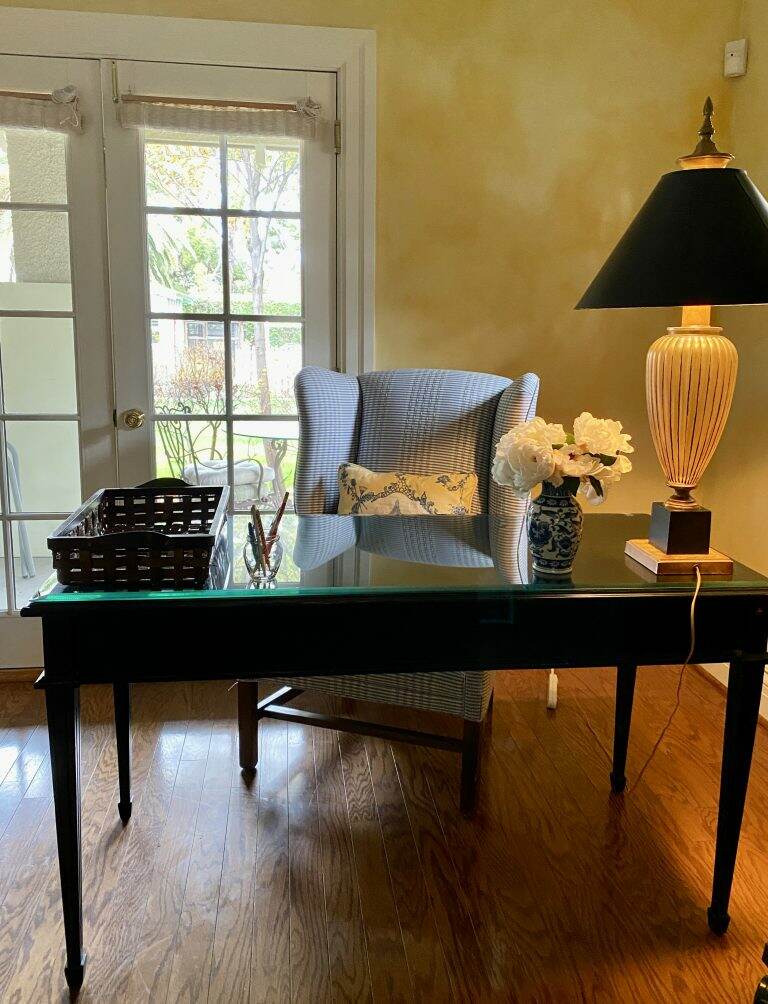
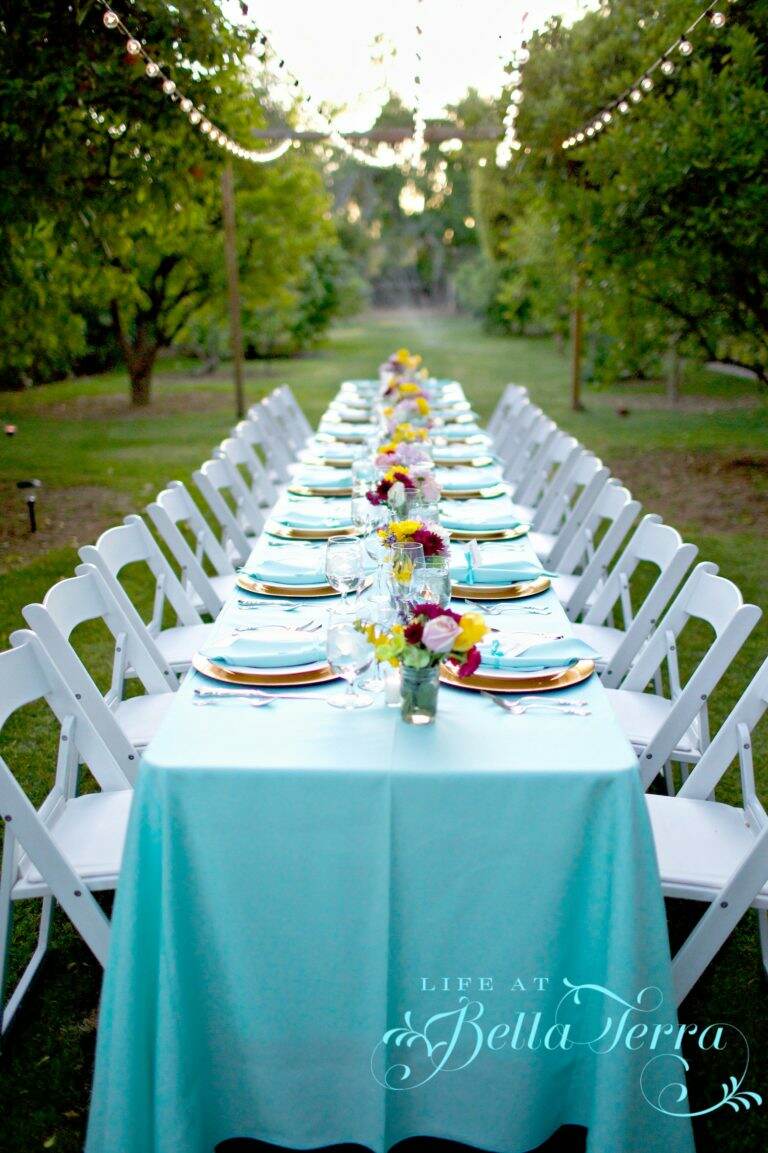
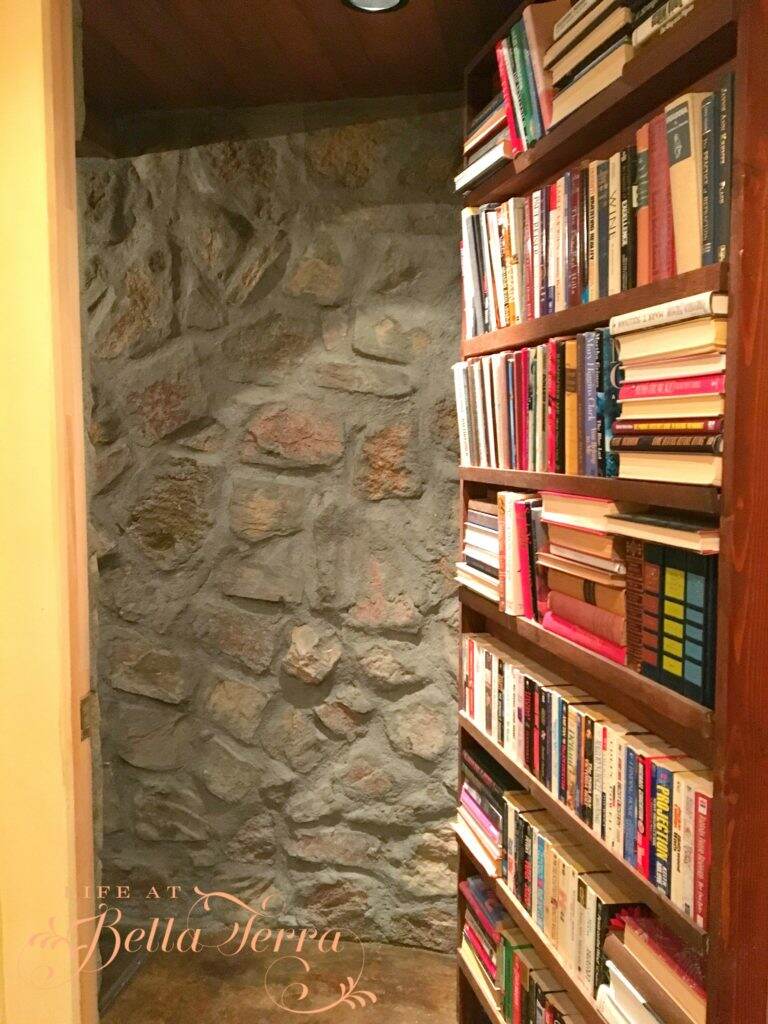
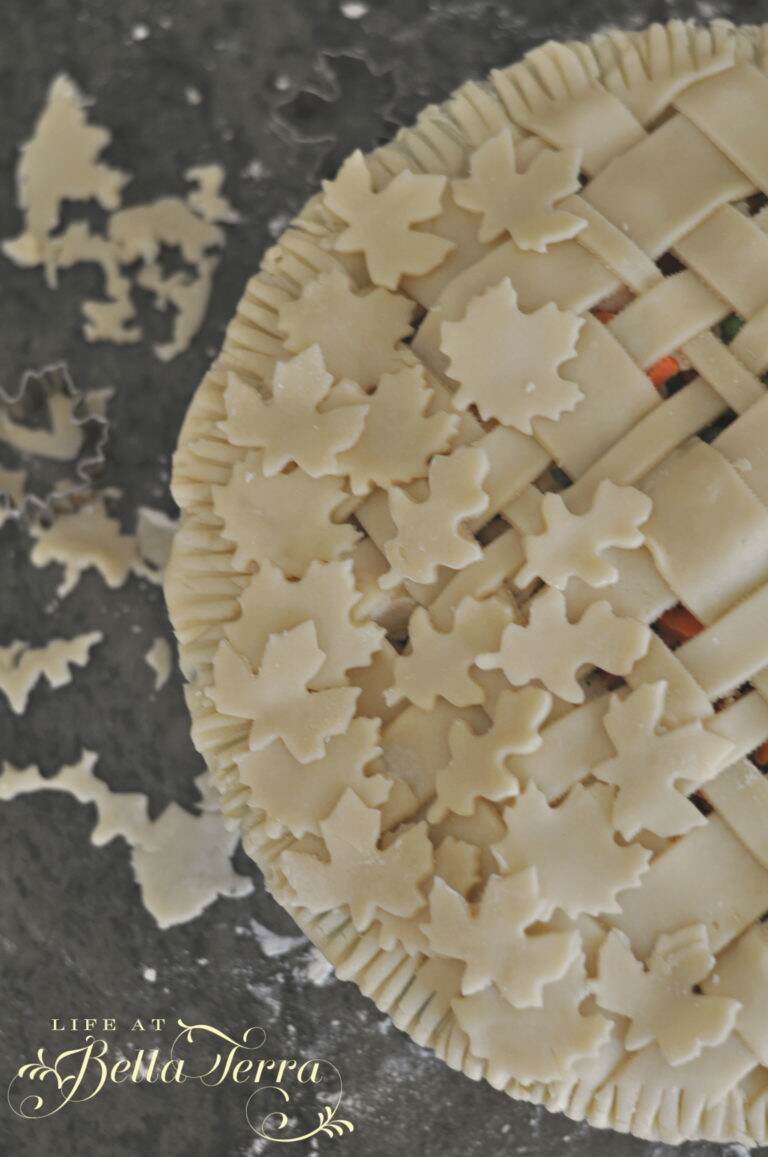
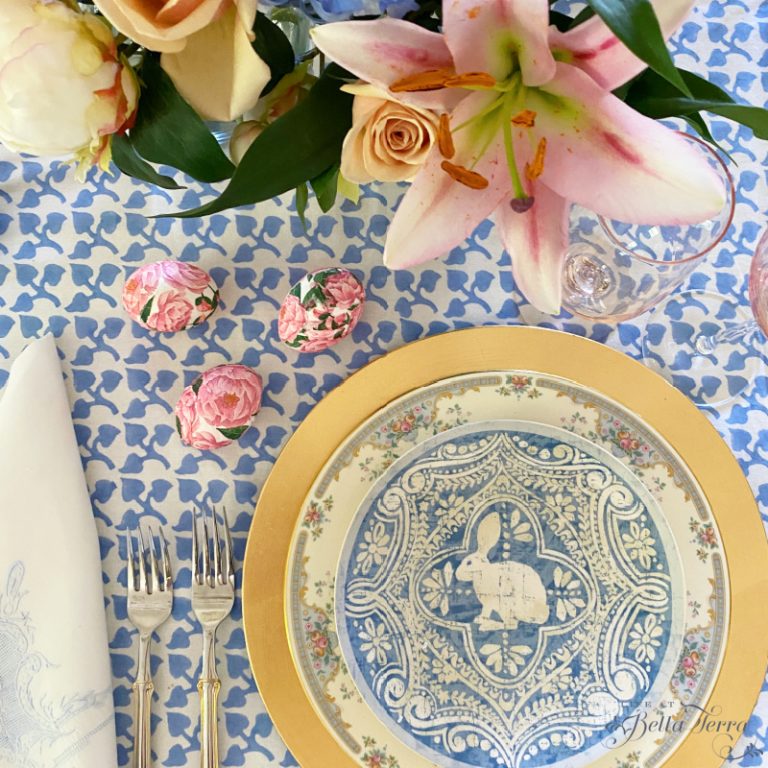
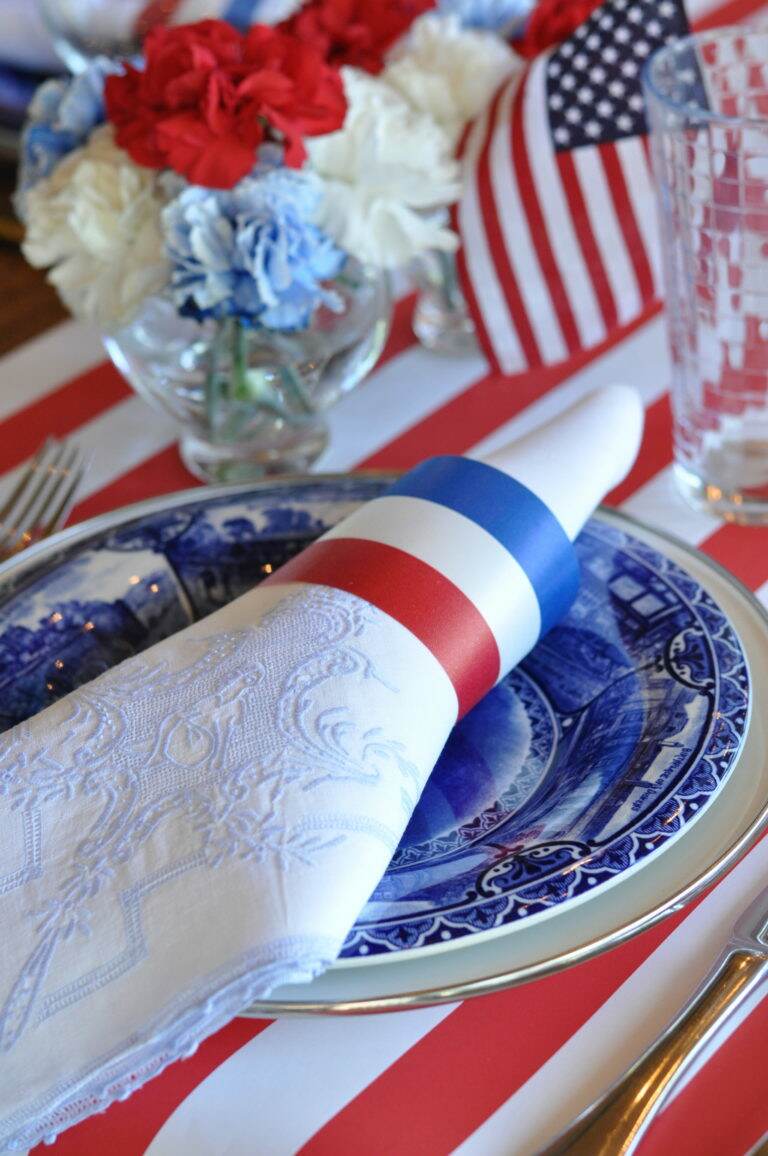
Are you sure this wasn’t a bordello in a past life? That would make a spicy story to tell!
How funny! Yes, I wondered about all the gold and pink!!! I think I will just attribute it to bad taste???
I am so glad that you are sharing this renovation with us! I love home renovations! Are you going to furnish it or just prepare it for sale?
That bathtub is really small huh? LOL I don’t know who could possibly fit in it! I am 5′-1″ and weigh about 105 lbs (pretty small) but even I would have trouble fitting! LOL I just had to mention that…
The history behind the blue paint was interesting… You’re right, the entry is grand and I can’t believe the hardwood is still intact. Perfect!
Thanks again for sharing and looking forward to the next post!
Gabie,
Every house I remodel I want to live in!!! This is such a sweet neighborhood-feels like a small town but with great accessibility to all city things. The plan is to sell it once I’m finished. We are keeping the small tub and will more than likely put it in the laundry room for a dog bath. More to come!!!
The small tub is a Sitz Bath, often for ladies to soak themselves to clean up back in the day, have seen them in some old Craftsman home tours in California also
I am wild about your new project. Cannot wait to see it in person. LOVE it and can’t wait to see how you love it up!