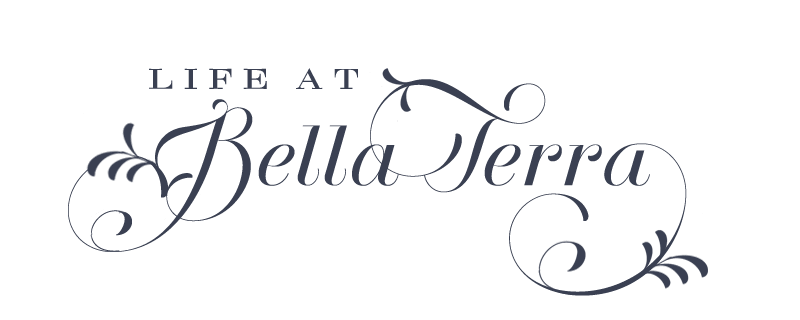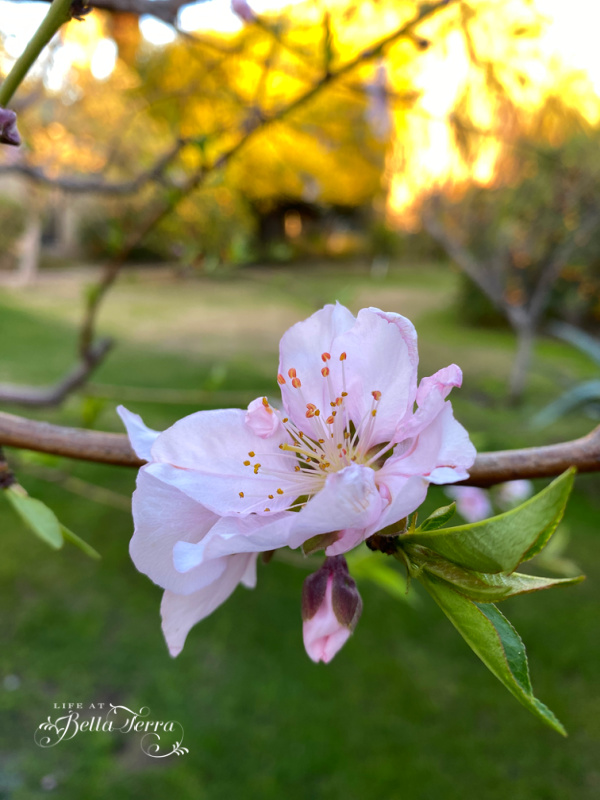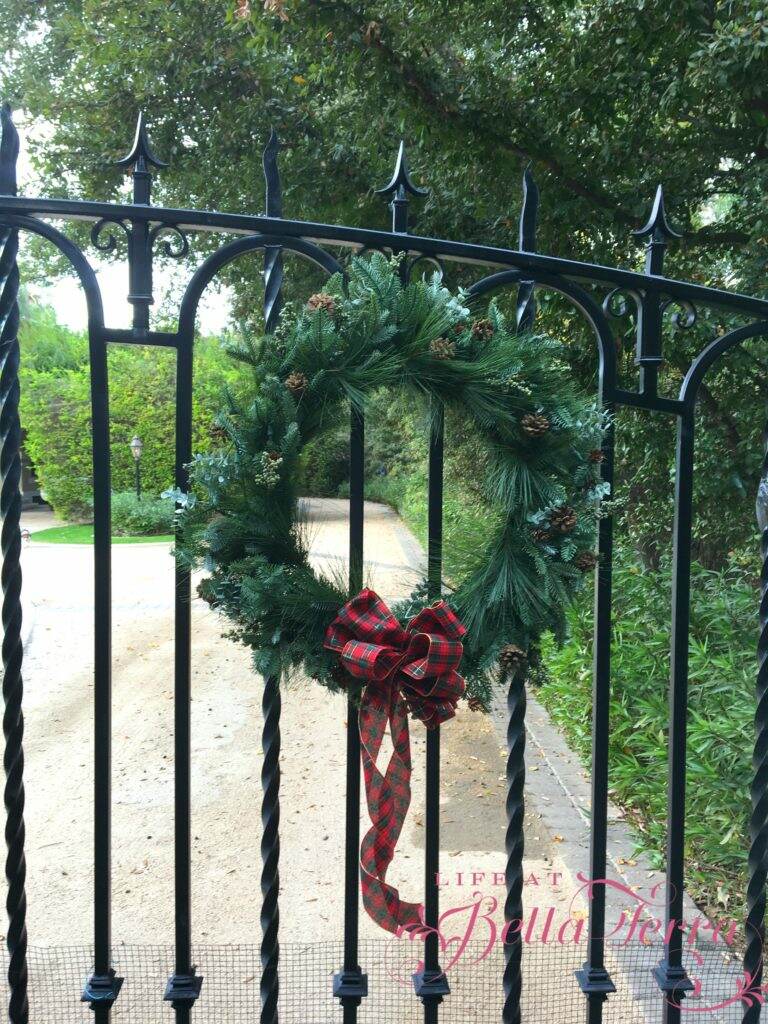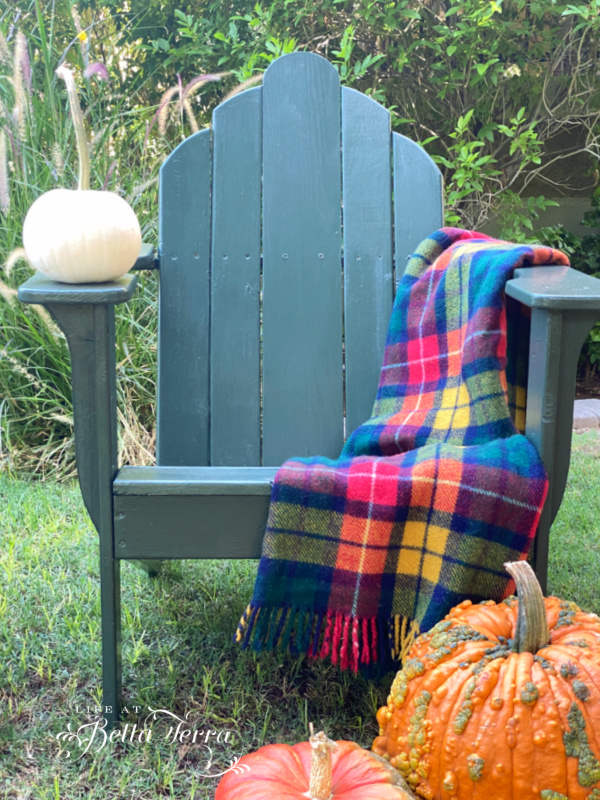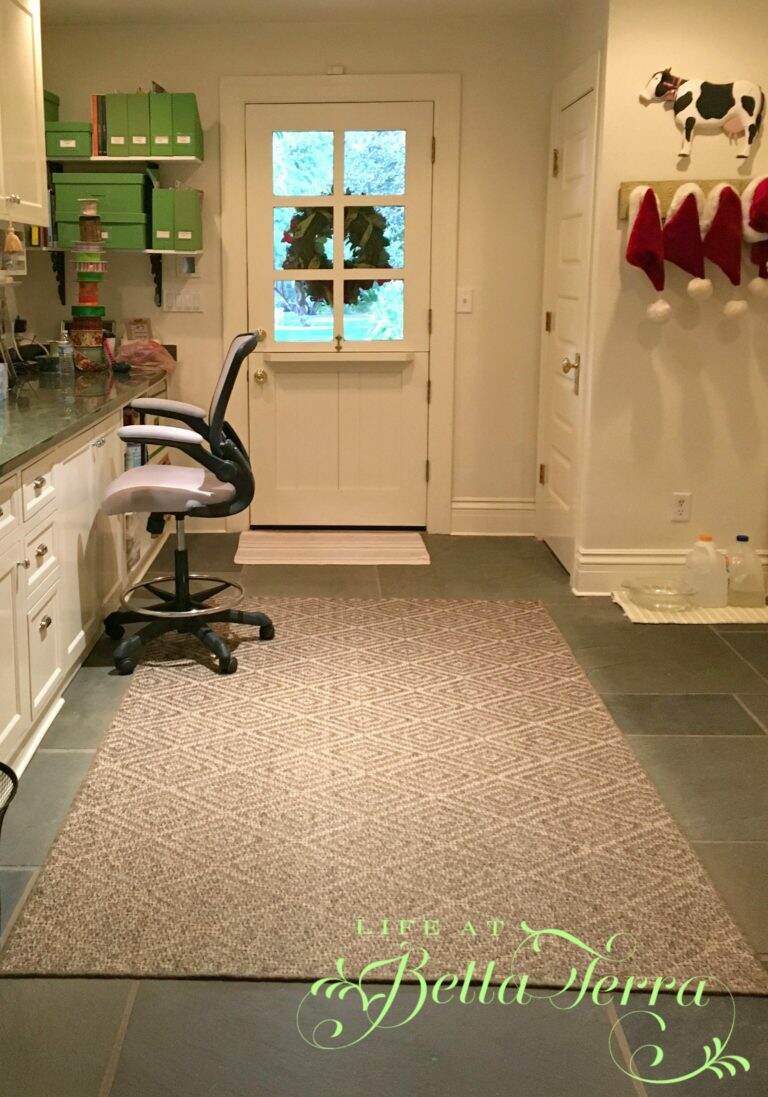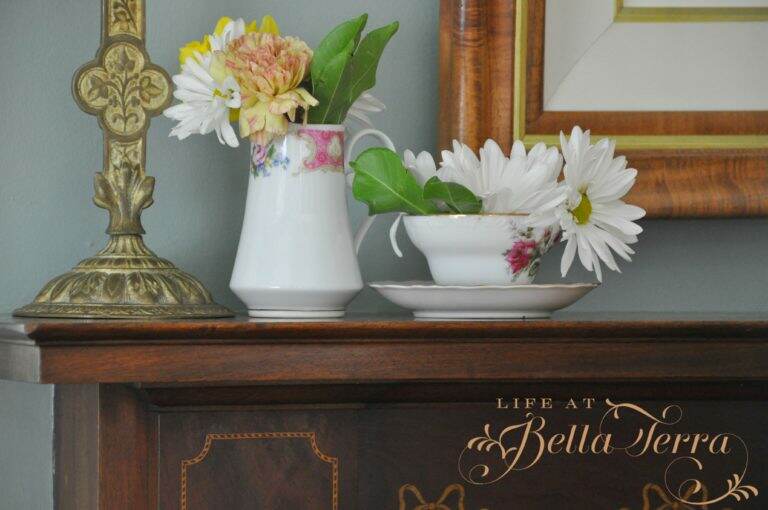Saturday Meanderings
Happy Weekend and I am so glad you are here today for another Saturday Meanderings. What an interesting week~ranging from chores, bill paying, meetings, hearings and a wonderful tour of a transitional living facility. Let’s get started chatting about all good things this week. A Snowy Mountain Getaway We took a quick overnight trip up…
