Pool House Renovation for a Clean, Updated Look-Before and During
In early February, I got a bee in my bonnet to refresh and update our pool house. With lots of company coming in the next two months, this accessory building needed some love. With a limited budget, it is time to put in new flooring, a better working kitchenette, new lighting, fresh paint and new decor.
Fortunately, my guy John is available and miraculously the materials I select are in stock.
Before Pictures
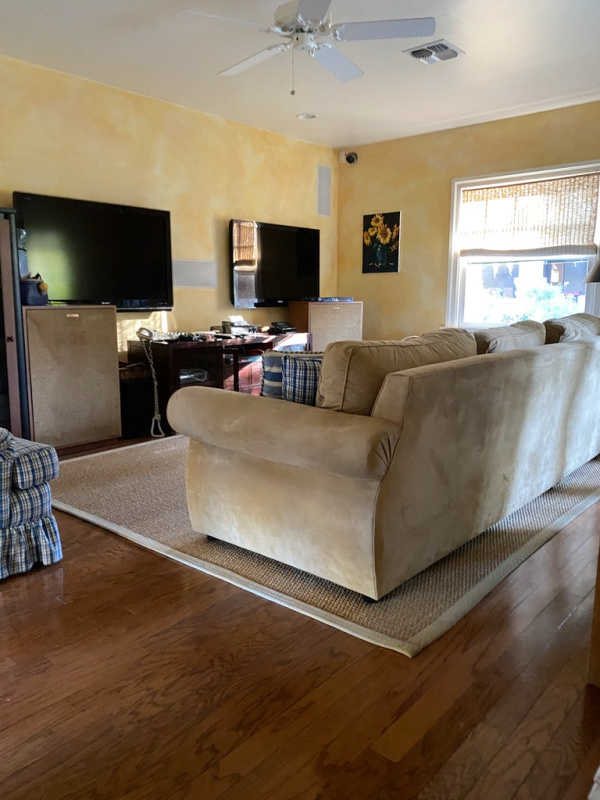
As you can see from the photo above, there are two television screens from the days when the children would hang out and play their video games or watch movies. The large speakers in the walls are dated; the large speakers from my husband’s youth overwhelm the room. Even though the flooring was pricey back in early 2000, it it past its prime with some water damage by the doors.
Personally I love sisal rugs but over time the rubber backing breaks down and makes a mess. The yellow faux painted walls are 20 years old (and look it). Inexpensive woven shades don’t really keep the light out and are faded.
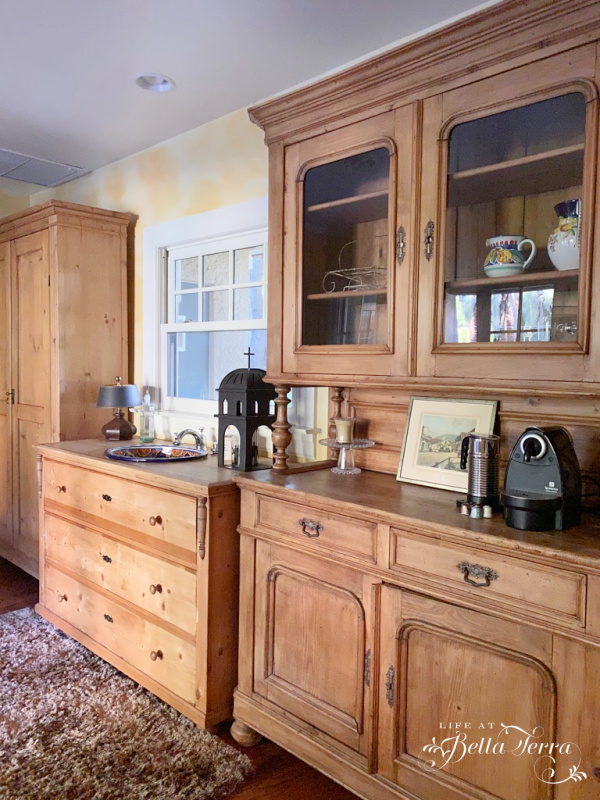
When you first walk into the pool house, you are faced with 3 large pine pieces. I love them individually but together, they feel heavy and bulky. The 3 drawer dresser has a sink and this is a storage/kitchen area….sort of.
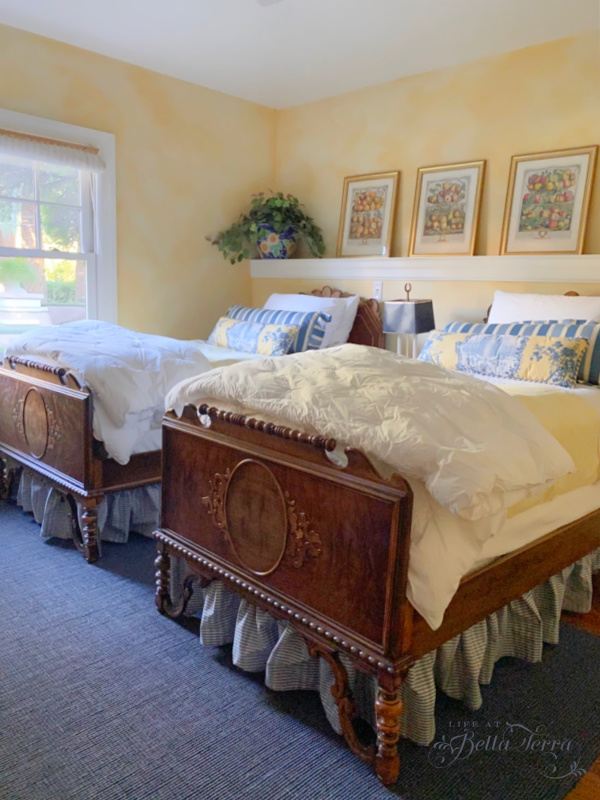
The pool house bedroom has two lovely vintage beds that are often pushed together to make a king size. But again, the faux yellow walls just make the place look tired.
And the work begins
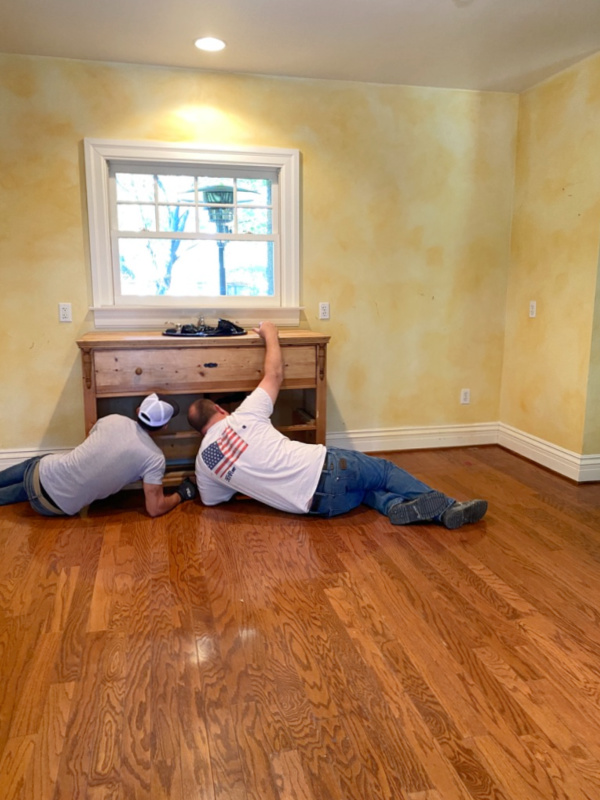
Just removing the pine pieces made me feel like I could breathe~the space feels so much better without all the bulk. See how reddish the flooring is?Also, I am selling the pine cabinet sink if anyone is interested. If so, email me at [email protected].
Speakers are removed, and any and all cracks are repaired. With everything being wireless now, look at all the wires behind the existing tv console.
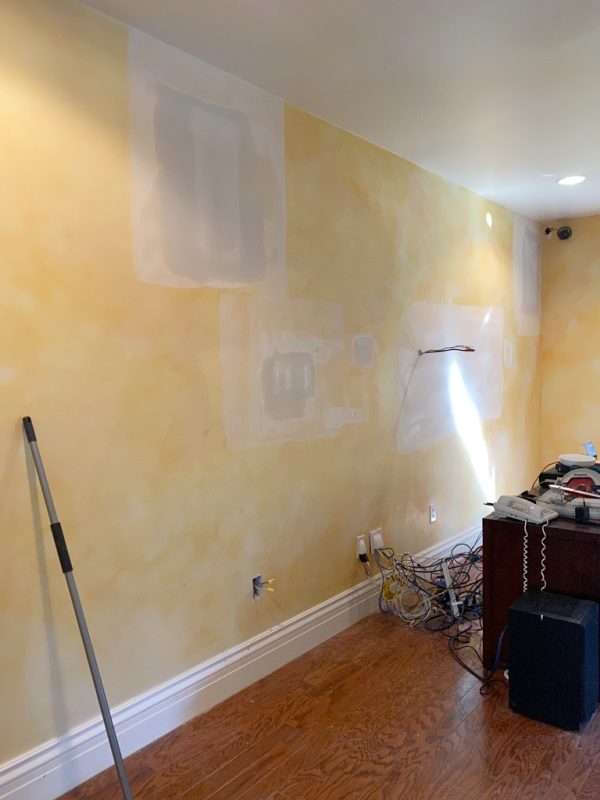
All the can lights from 20 years ago are yellowing and again, add to a dated look. LED can lights are put in place. What’s nice about LED lights is that they have an brightness adjustment so you can make them brighter or warmer as needed. Baseboards and trim are painted first.
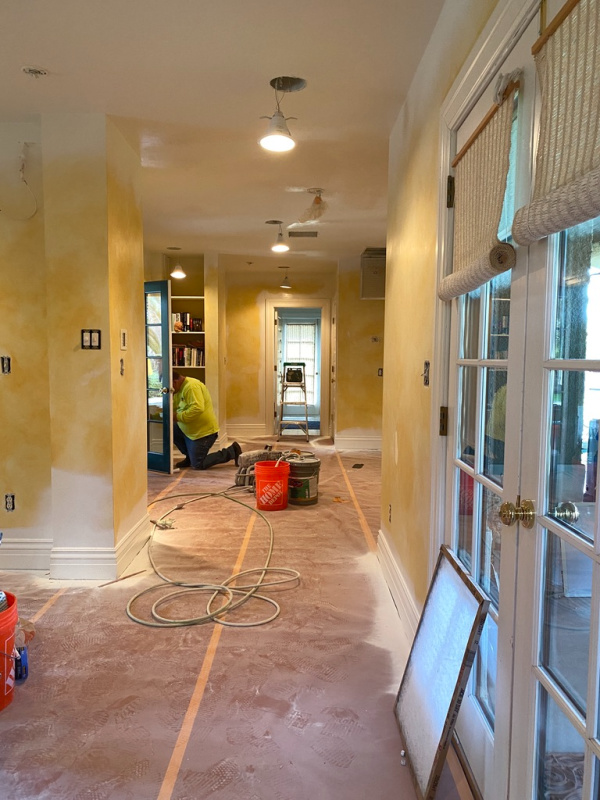
Having all the furniture out of the pool house, makes it easier to envision what I want it to look like. I am not encumbered by those distractions and can look at the space in a different way.
Flooring

Twenty years ago, flooring selections were a bit limited and cherry was all the rage. Now with so many other affordable options, I choose a luxury vinyl floor that I can put right on top of the existing cherry engineered planks. And I truly love it! Everyone believes it is real wood with the texture, color and detail. And it seems much quieter to me too. Tomorrow I will share all the resources for materials.
New Kitchenette
In lieu of the pine pieces, custom cabinets are put in place. The thought is to use this space for entertaining, where you can spread out food and beverages for easy access. This step took the longest. Initially the cabinet maker gave a two week time frame, but after much hounding, cabinets arrive in 3 1/2 weeks. So this did delay the project by 2 weeks.
A farm sink is selected as the perfect vessel for large parties.
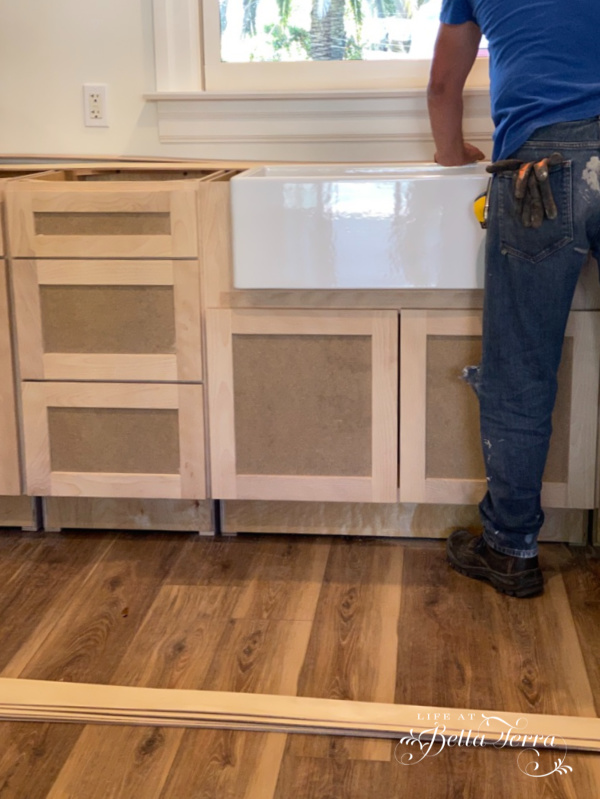
The Details
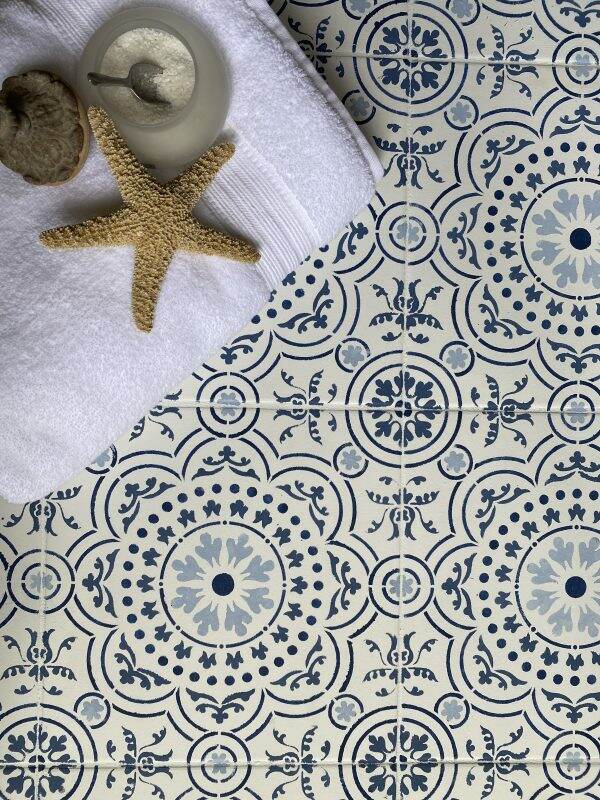
So much of a beautiful space is choosing the right details and finishes. Inspired by the bathroom floor I painted a few years ago (see post here), the color scheme is mostly blue and white, with touches of yellow. White crisply painted walls and trim is the perfect backdrop for bright blues.
Since getting lacquer paint is such a challenge, we elect to use regular paint as this is not a high traffic area.
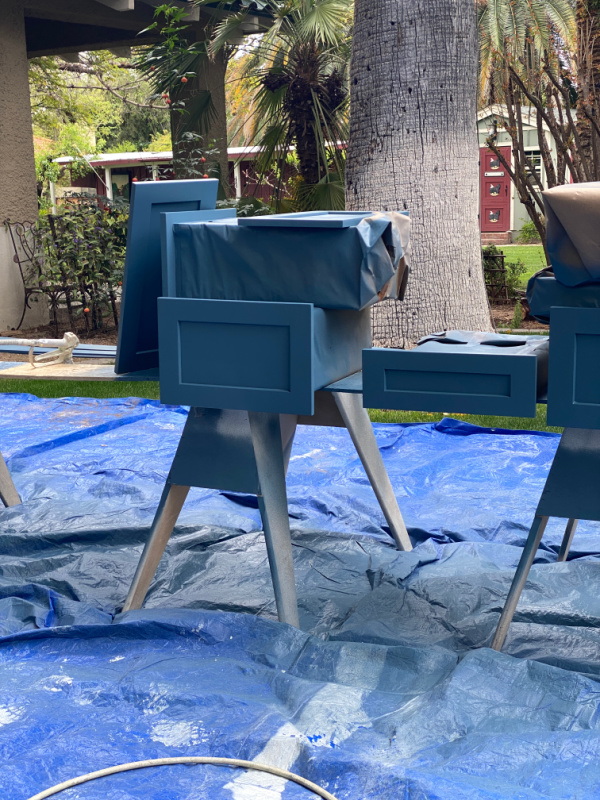
A crisp white quartz countertop is the perfect compliment to the blue kitchen cabinets. Quartz is a bit more pricey than I expect, but it is the look I want so not a place to cut corners. I find this pretty piece of Tuscany 2 cm quartz (55 square feet with dimensions of 126″ x 63″) at The Yard in Phoenix.
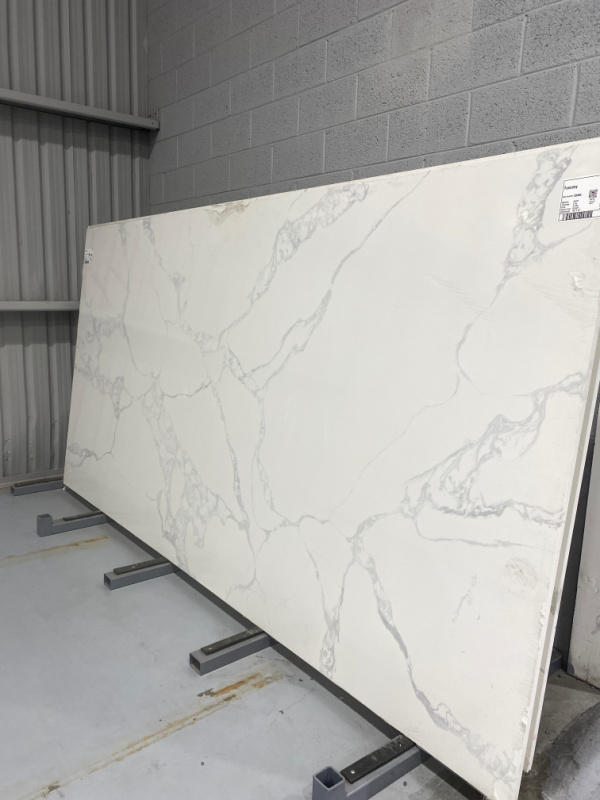
I cannot wait to show you how it all came together! Tomorrow I will reveal the finished pool house. There are a few things left to do, but we’ve had two groups of houseguests and everyone loves the updated look. See you tomorrow!

Just a reminder that any words that are italicized bring you to the source. If it is a product on Amazon, please note that I am an Amazon Affiliate. If you purchase something through my website, I receive a small (very small!) stipend, which doesn’t affect the price you pay at all. My goal is to make sourcing the items easy for you. Thank you for your continued support.

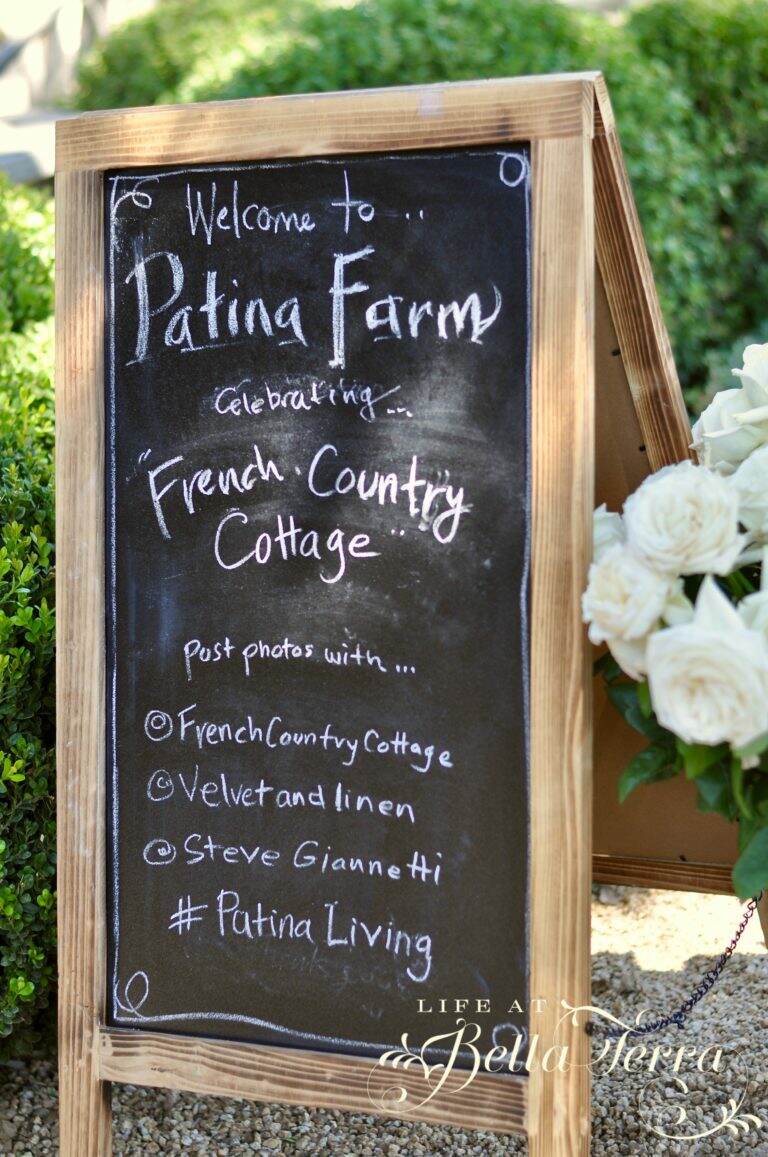
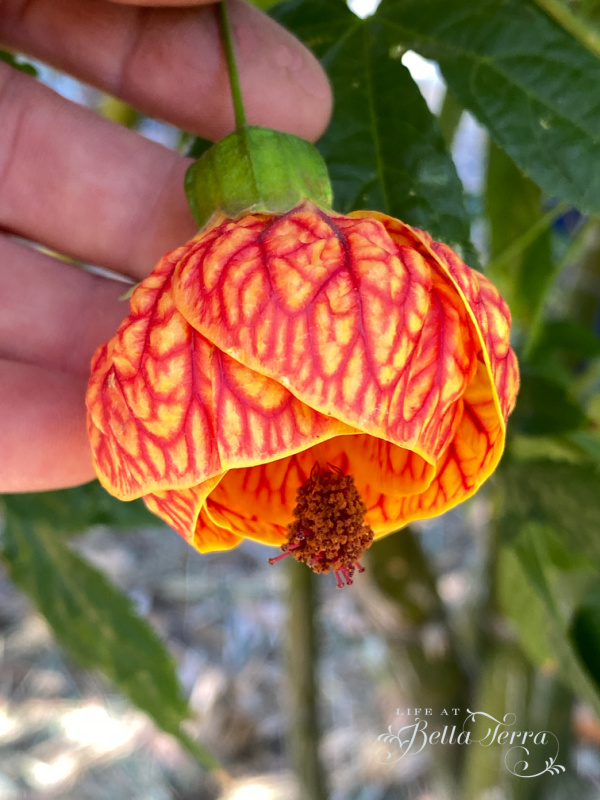
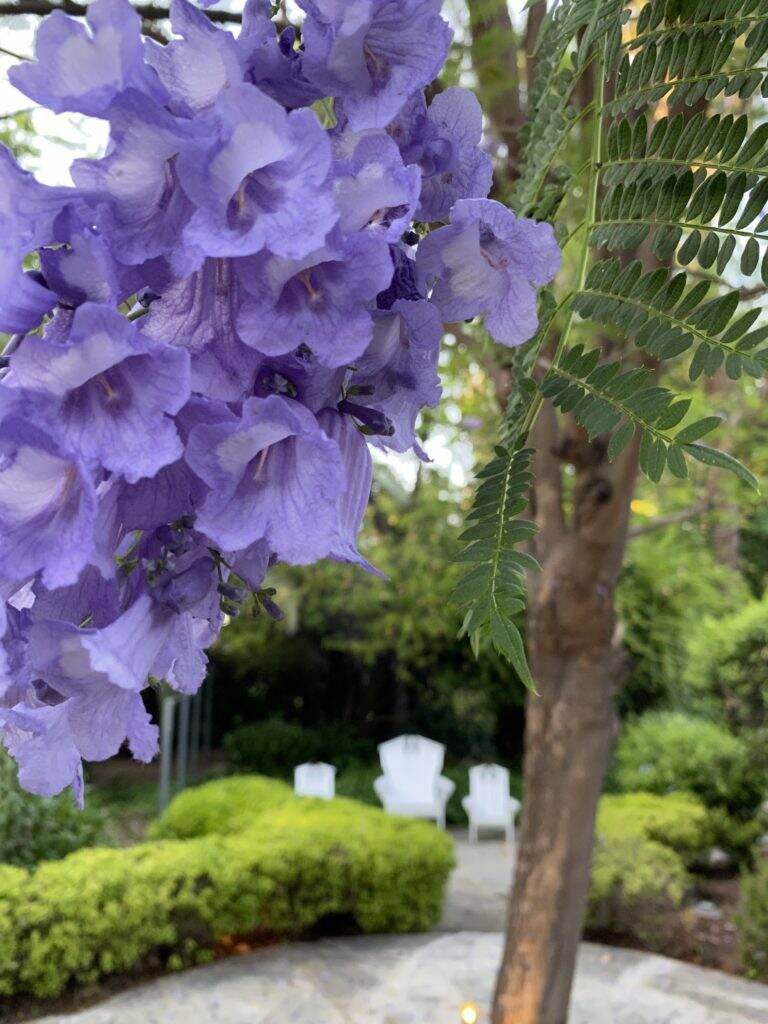
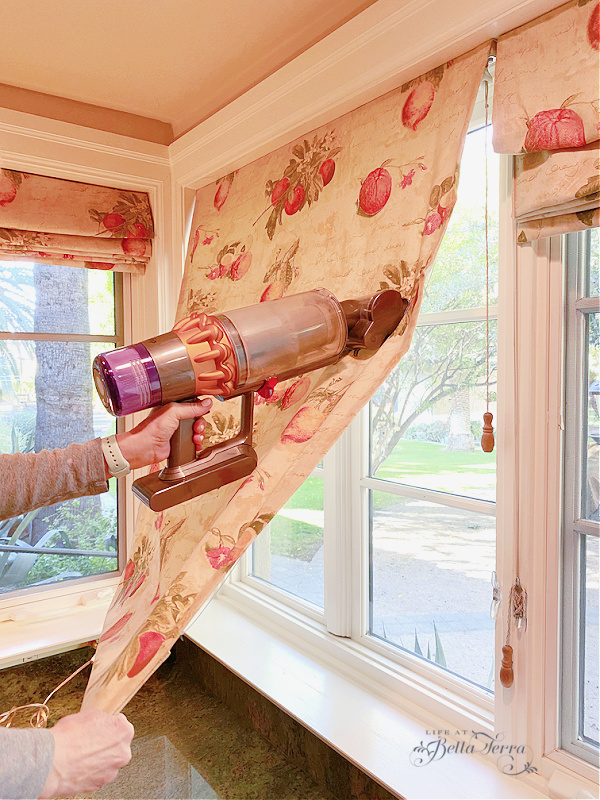

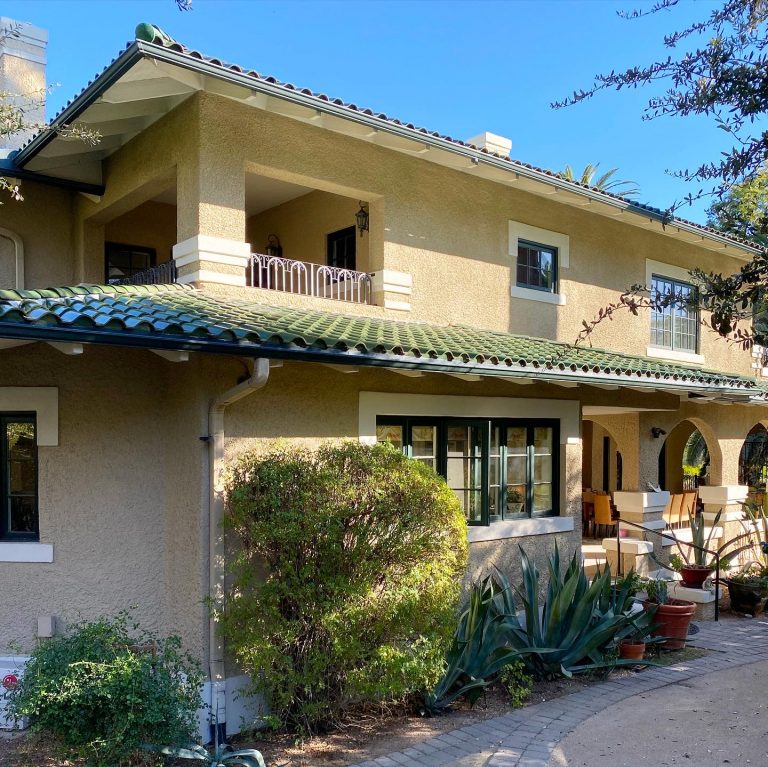
It is so fun to see the before pics since I’ve only seen the after poorhouse Mary. You did such an amazing job with this project. It is the prettiest refresh.
It was so beautiful and I’m honored to have been the first guest in there 🙂
How big is your pool house? I think the renovation will be beautiful. How do you heat & cool? Mini splits? Thanks!
How big is your pool house? I think the renovation will be beautiful. How do heat & cool? Mini splits? Thanks!
Beverly, the pool house is (with patios) about 1100 sf, or less. It has its own a/c system, no mini-splits. But I have used mini-splits in some previous remodels and they work well for a small space.
That tile is terrific!! franki
Franki, a labor of love, for sure. I’m happy I hand painted it, but it would have been easier if I used one paint color vs. 3. But in the end, I am very pleased with the results and they have truly held up after 2 years.
What shade of blue did you choose
for the cabinets?
Angela, the color is Shipwreck 0420, Behr Premium Cabinet and Trim Enamel in satin
Looks beautiful, love the bathroom
flooring.
What shade of blue did you choose
for the cabinets?