The Restoration Chronicles~~Chapter 2
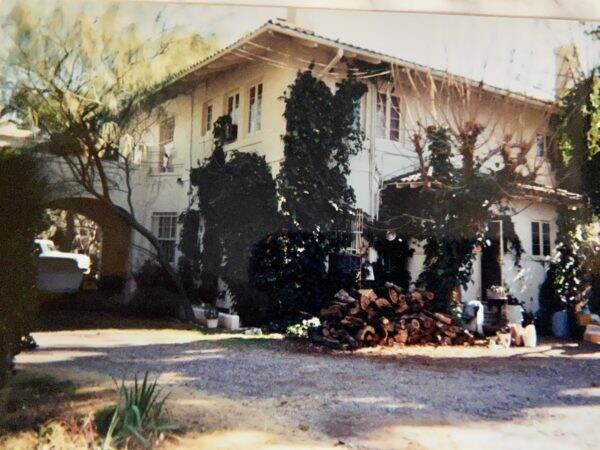
Welcome to Chapter 2 of the restoration journey of our 110 year old historic home. A few weeks ago, I shared Chapter 1 of The Restoration Chronicles which focuses on the front of the main house. Well, let me take you around to the back of the house, because the renovation/restoration work here is so much more extensive. To read Chapter 1, click here.
The original kitchen in the main house was not only small, but the electric stove was an inch away from the kitchen sink. Not sure how that ever passed inspection! I began dreaming of designing my ideal kitchen. It was evident that we had to expand onto the back of the house. Like dominos, that decision set in motion a series of renovation improvements.

There was no garage but a feeble lean-to that was more of a broken down carport. You can see remnants of it (gray roof) in the bottom of the above photo. Eventually that was removed and a circular driveway installed.
Though the house already had a very small, dirt basement, the kitchen addition provided an opportunity to create a bigger basement. You can see where the hole for it has been excavated. So above the basement “hole” is where my new kitchen will be located.

This photo shows the new foundation walls to the kitchen. The basement walls at this point have been secured and made water tight.
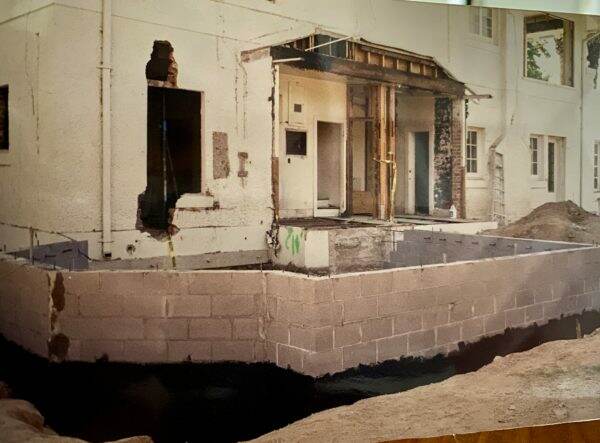
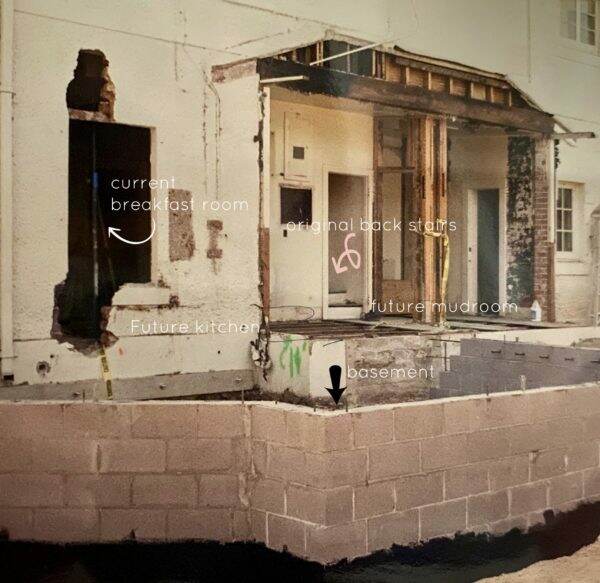
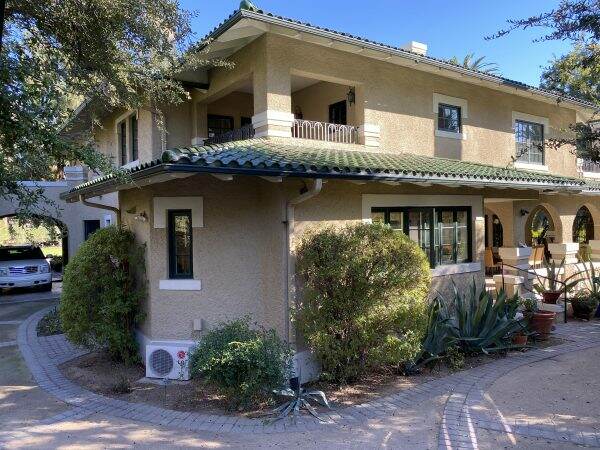
Now that the kitchen/basement has been added, we need to make sure the new addition flows with the rest of the house. I am so grateful for the help and creative genius of our architect, Cathy Hayes. She made all the puzzle pieces fit together!
We do so by creating a large, outdoor covered terrace. A two-story fireplace is built on the south end. This becomes the focal point for both the downstairs and 2nd story patios. To see a previous post about the back terrace, click here.
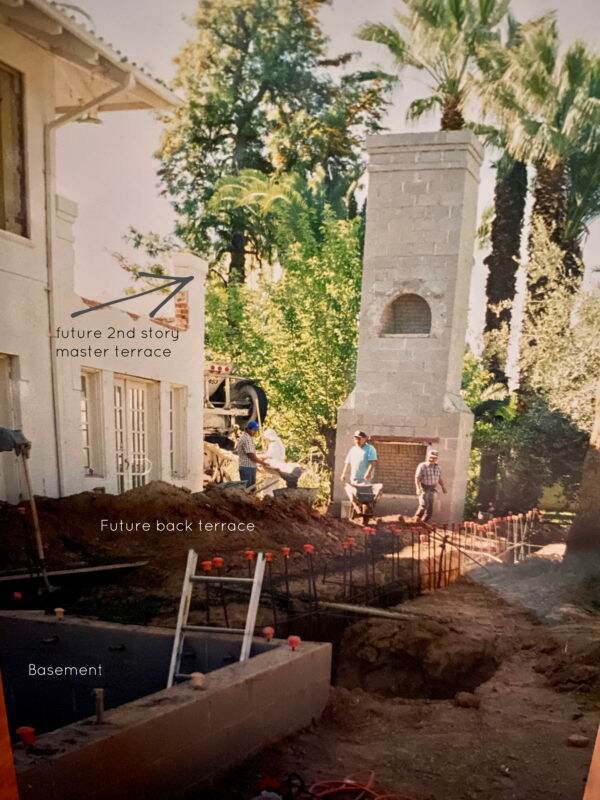
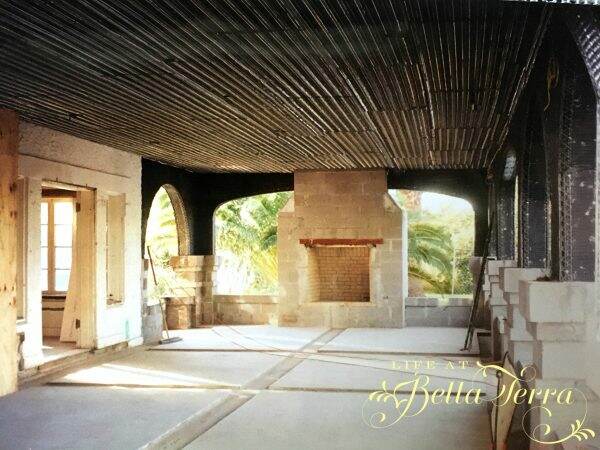
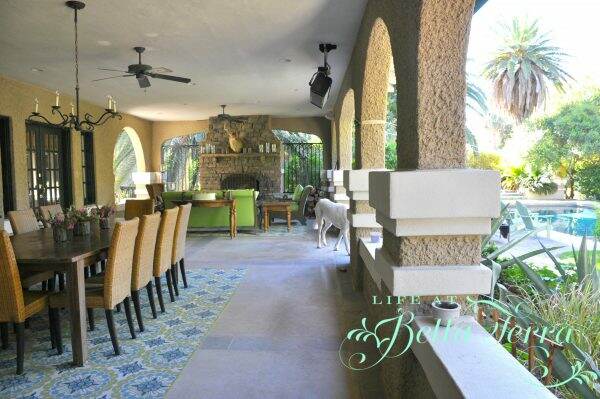
The new additions on the first level created yet again, MORE opportunities to expand the second story, but that will be in Chapter 3! Ka-ching, ka-ching!
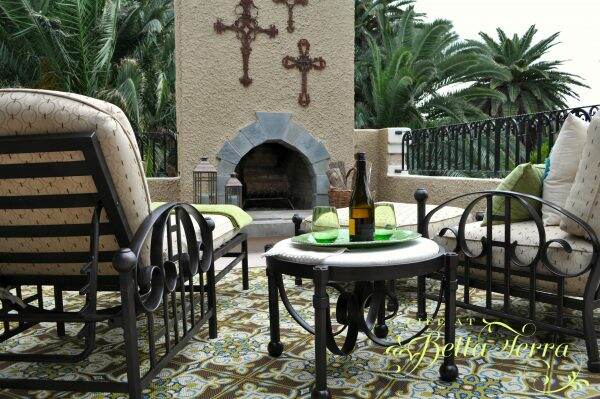
The photo below shows the new kitchen addition, with the stucco and roof tiles being applied. The carport is no longer there.

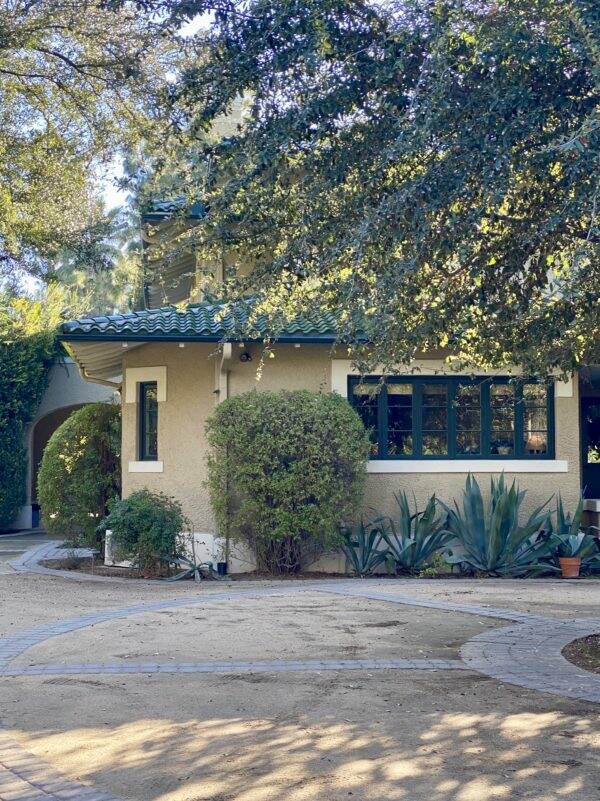
I love the large exterior roof overhangs. Whoever designed this house, took into account the sun and its placement during the day. These large 3 foot overhangs are so effective in protecting us from the extreme heat in the summer, especially on this western side of the house.
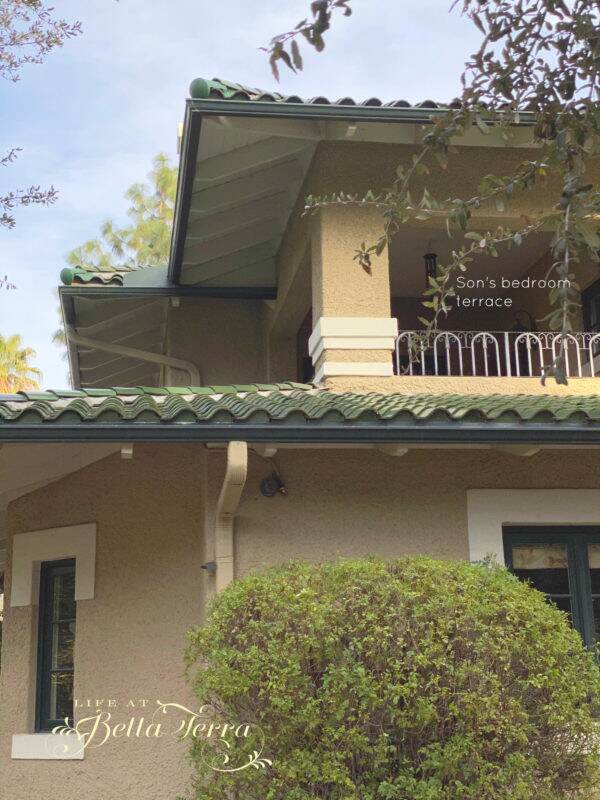
During all this construction, yes, we were living in our double-wide Cavco trailer, or manufactured home. The construction site was a real live playground for our two toddlers, who were happy as clams with all the dirt piles, excavators, and trucks.
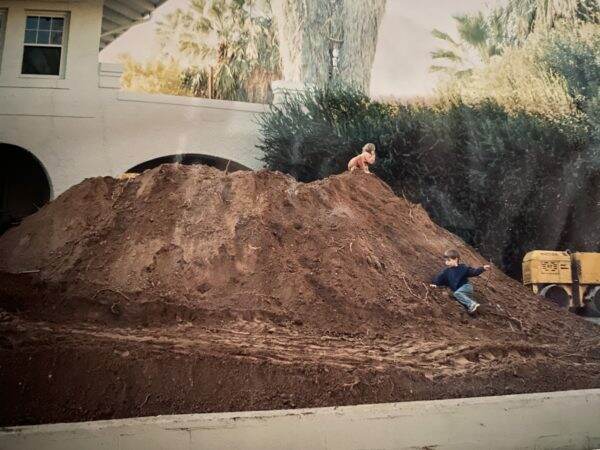
It was a very joyful time for them, as they had no clue about the stresses or challenges of such a major restoration. Any dangerous parts of the project were off limits to the children, but I allowed them to play freely and get as dirty as they wanted.
Since the entire property was an active construction site, parking our cars was only allowed at the very front of the house.
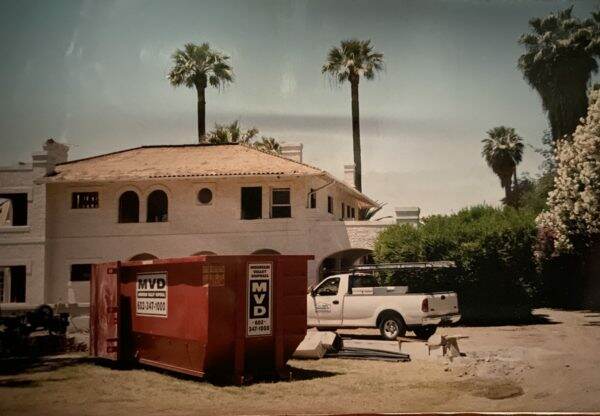
Below is a red wagon that I used multiple times a day. I hauled groceries and children back and forth from the front of the house to the double-wide, which was parked at the very rear of the lot. It was rough terrain and approximately 300 feet from the car to the trailer. The wagon would only hold 2 children and one bag of groceries so I made that walk, back and forth, so many times. One day, the wagon had enough. Its wheels fell off and it sighed with exhaustion. I felt like I lost a trusted companion.
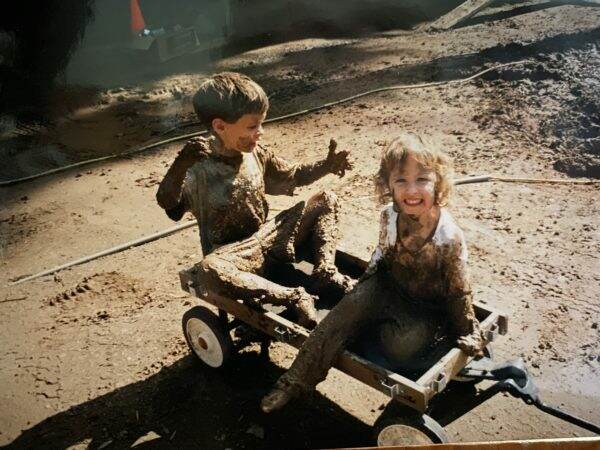
Our Christmas card photos were rather fun during the 3 year restoration project. We really worked hard at keeping our sense of humor!
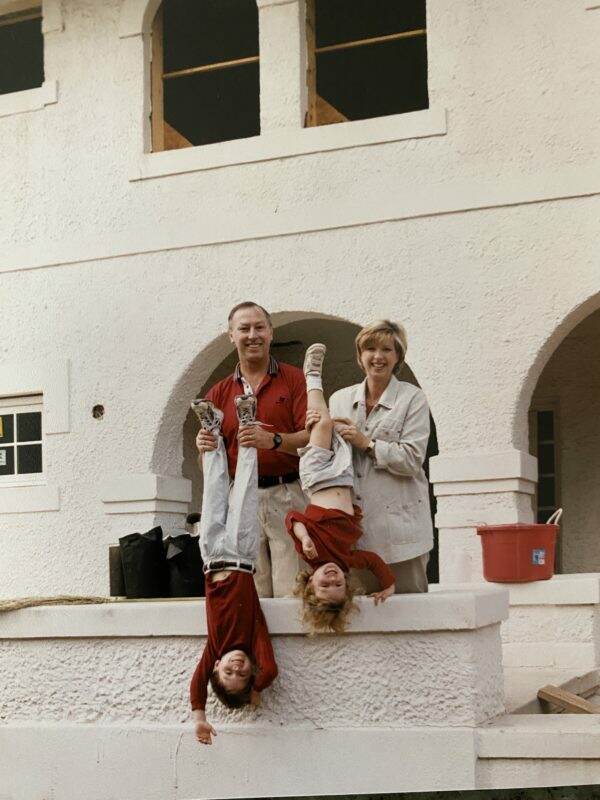
I hope you have enjoyed Chapter 2 of The Restoration Chronicles. Did you have a nice Valentine’s Day? Personally, I was happy to stay home and just enjoy a quiet Friday night.
Thank you again for following my stories here on the blog and on Instagram and Facebook. I just learned how to do Instagram Stories. Woohoo! IG Stories only stays online for 24 hours. Please check them out and tell me what you think.
Have a terrific weekend!

If you enjoy this post, please share on Pinterest.
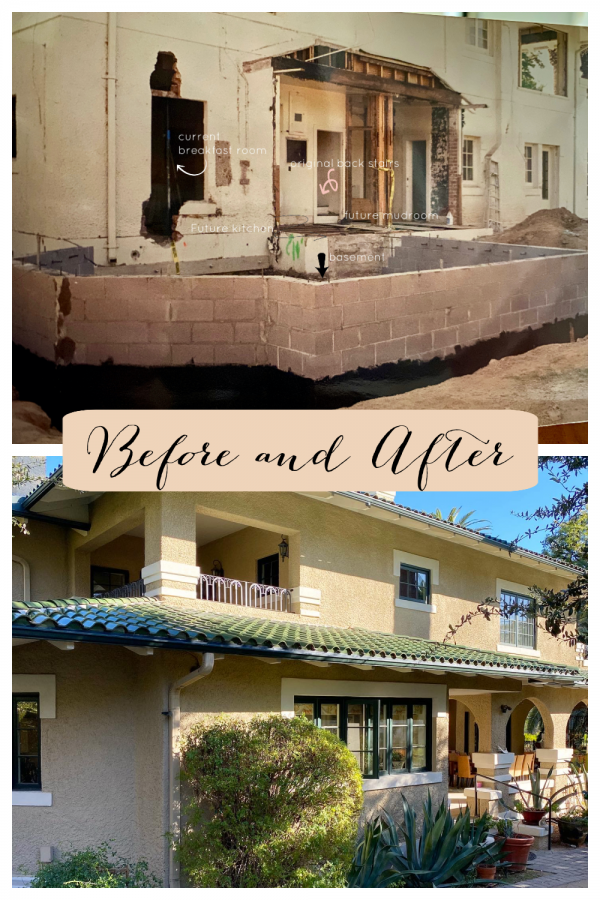
This post shared with Between Naps on the Porch Metamorphosis Monday #638
Just a reminder that any words that are italicized bring you to the source. If it is a product on Amazon, please note that I am an Amazon Affiliate. If you purchase something through my website, I receive a small (very small!) stipend, which doesn’t affect the price you pay at all. My goal is to make sourcing the items easy for you. Thank you for your continued support.


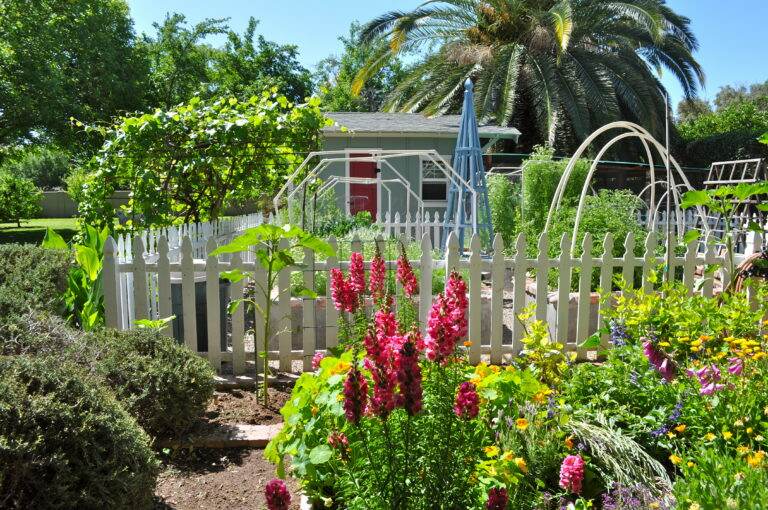
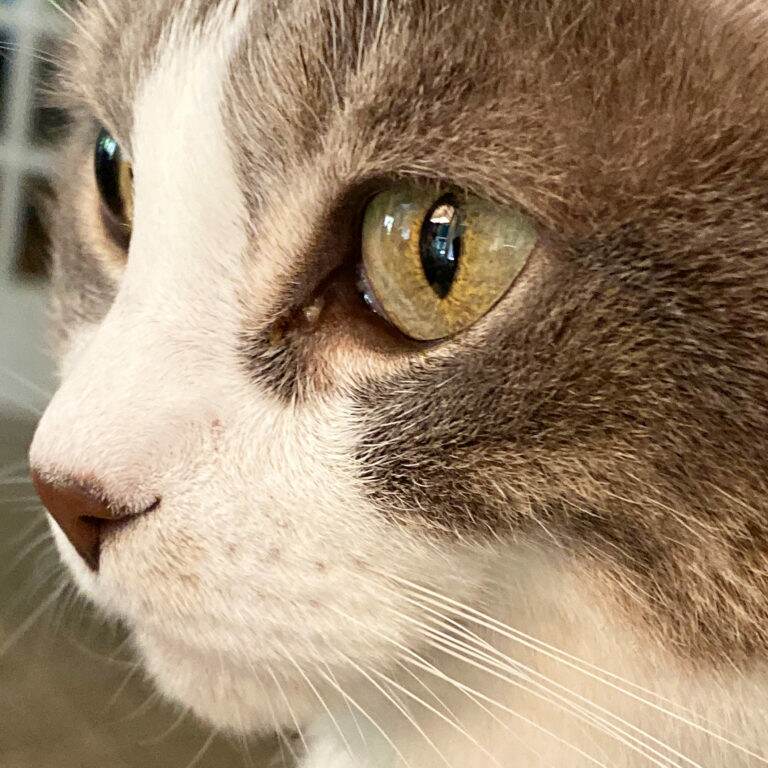
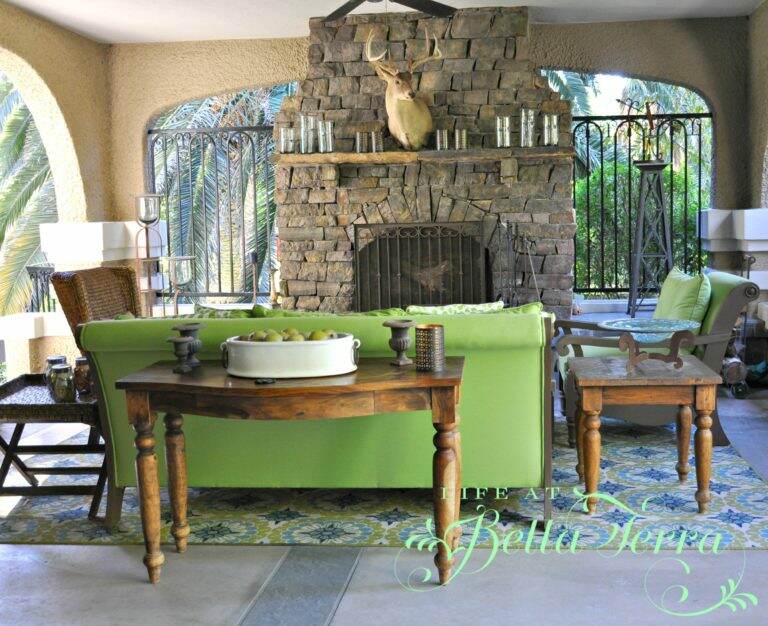
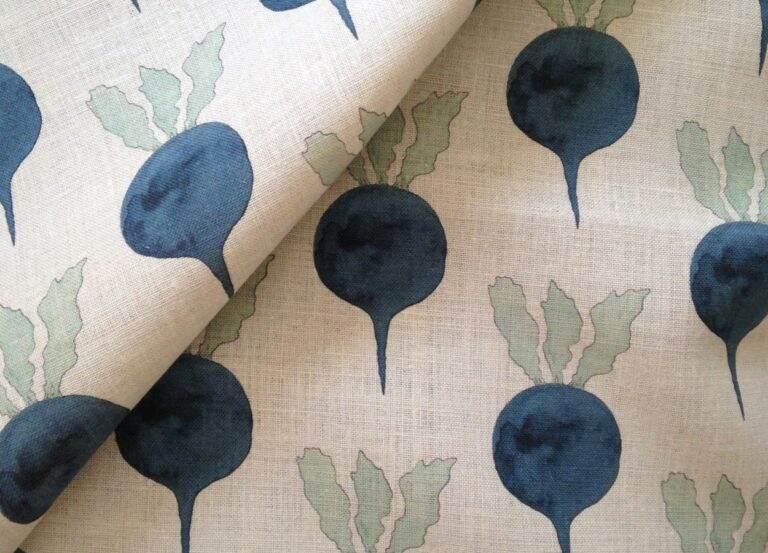
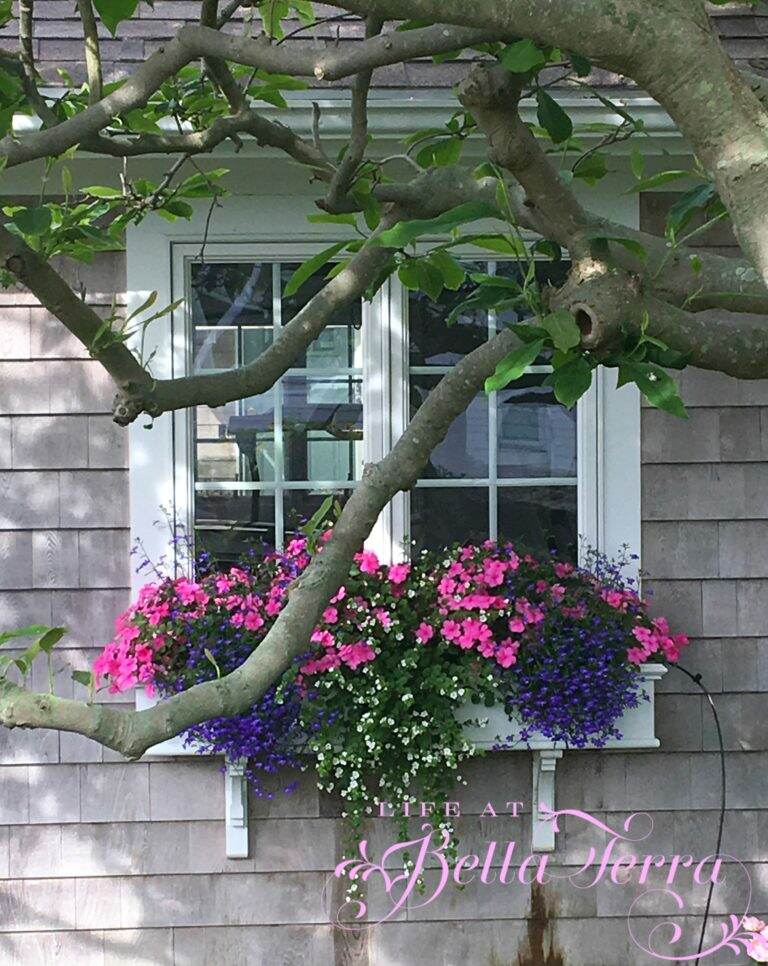
Love these pics!
WOW!…WHAT A RENOVATION!! I love before and after pictures. Your house is so grand looking to me. The architect was great. I really love the terrace! Thanks for posting on blog because I don’t see Instagram or have Facebook.
Nancy,
Thanks for following me here on the blog. There is almost too much social media…it’s hard to keep track of it. I do Instagram but fail miserably on Facebook. I don’t know how people can be in front of a screen all day….